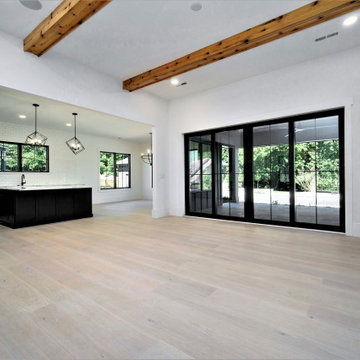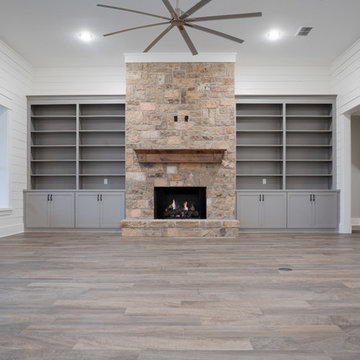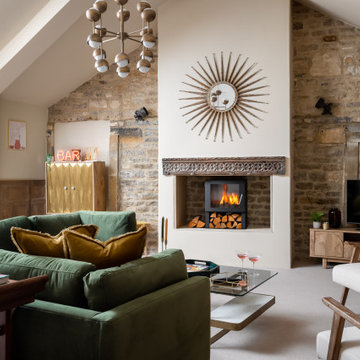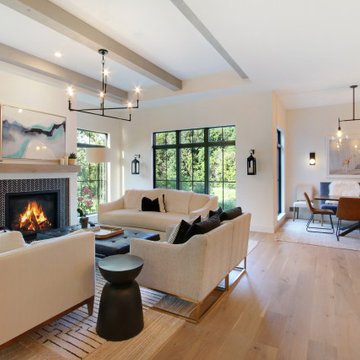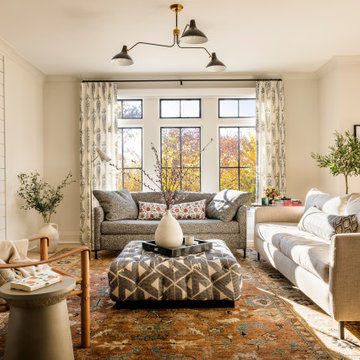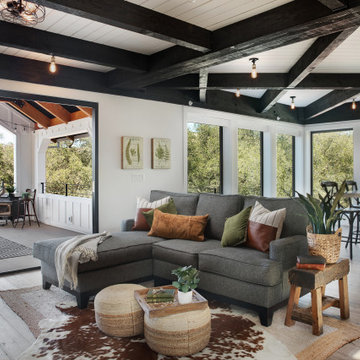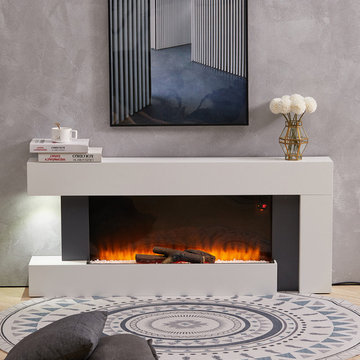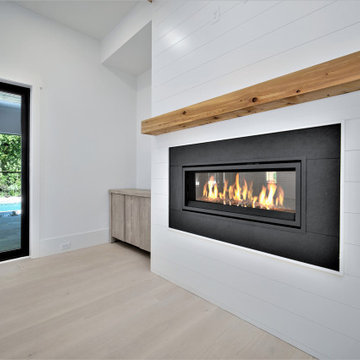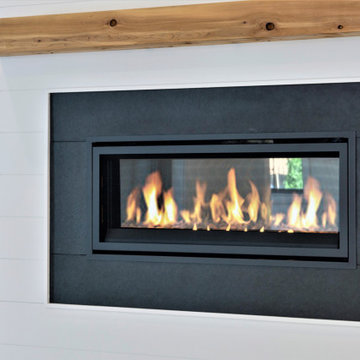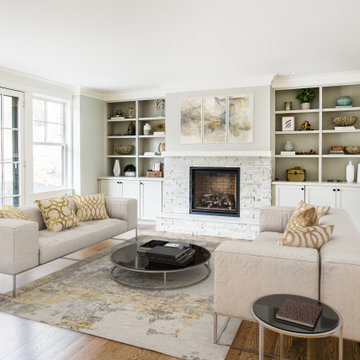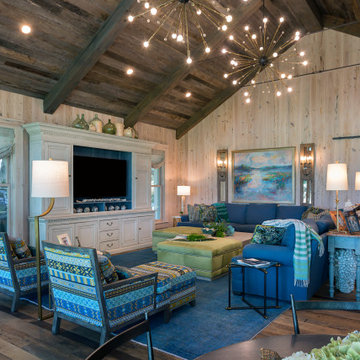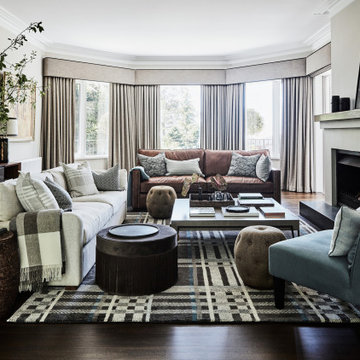44.957 Billeder af landstil dagligstue
Sorteret efter:
Budget
Sorter efter:Populær i dag
2021 - 2040 af 44.957 billeder
Item 1 ud af 2
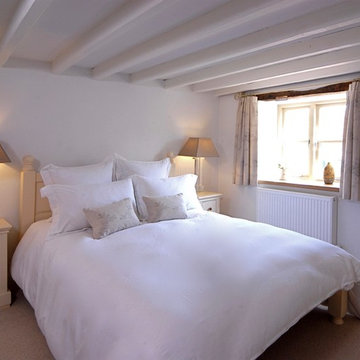
A beautiful 16th Century Cottage in a Cotswold Conservation Village. The cottage was very dated and needed total renovatation. The Living room was was in fact two rooms which were knocked into one, creating a lovely large living room area for our client. Keeping the existing large open fire place at one end of the inital one room and turning the old smaller fireplace which was discovered when renovation works began in the other initial room as a feature fireplace with kiln dried logs. Beautiful calming colour schemes were implemented. New hardwood windows were painted in a gorgeous colour and the Bisque radiators sprayed in a like for like colour. New Electrics & Plumbing throughout the whole cottage as it was very old and dated. A modern Oak & Glass Staircase replaced the very dated aliminium spiral staircase. A total Renovation / Conversion of this pretty 16th Century Cottage, creating a wonderful light, open plan feel in what was once a very dark, dated cottage in the Cotswolds.
Find den rigtige lokale ekspert til dit projekt

Farmhouse interior with traditional/transitional design elements. Accents include nickel gap wainscoting, tongue and groove ceilings, wood accent doors, wood beams, porcelain and marble tile, and LVP flooring
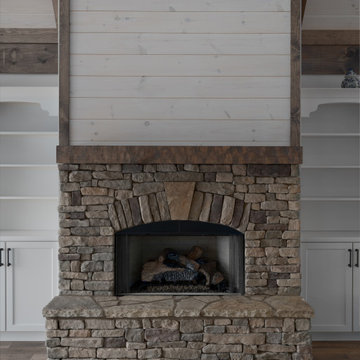
Farmhouse interior with traditional/transitional design elements. Accents include nickel gap wainscoting, tongue and groove ceilings, wood accent doors, wood beams, porcelain and marble tile, and LVP flooring
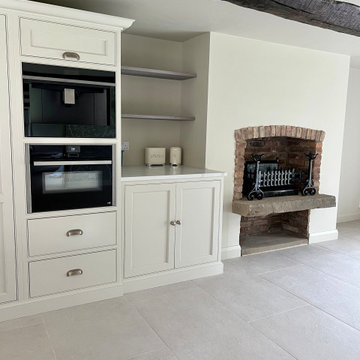
Our clients came to us after purchasing a wonderful old Granary, in a picturesque East Yorkshire village. Previously converted to a family home about 40 years ago, it was in need of some serious renovation and bringing up to date, for modern family living.
We set about looking at architectural interior design, this was the first stage in reconfiguring the floor plan and making the spaces more suitable for how they wanted to live. We produced a full set of drawings for their builder to work to, which included all new layouts, electrical, plumbing and general arrangement plans, as well as specifications and elevations for each room.
We conducted regular site meetings to answer questions from the builder and the client. We designed all of the spaces from the open plan kitchen diner, to the formal lounge, principal bedroom suite and kids bedrooms, each with ensuite. We specified wall colours, floor finishes, window treatments (curtains, roman blinds and sun rollers for the south facing rooms) and lighting. We designed all the bathrooms individually for the person using them, so a double vanity and walk-in shower in the principal ensuite, smaller more compact vanities in interesting colours in the kids bathrooms, both with enclosed showers, and the family bathroom was designed to be a restful space, with roll top bath and neutral colours.
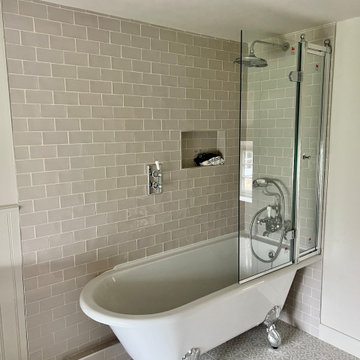
Our clients came to us after purchasing a wonderful old Granary, in a picturesque East Yorkshire village. Previously converted to a family home about 40 years ago, it was in need of some serious renovation and bringing up to date, for modern family living.
We set about looking at architectural interior design, this was the first stage in reconfiguring the floor plan and making the spaces more suitable for how they wanted to live. We produced a full set of drawings for their builder to work to, which included all new layouts, electrical, plumbing and general arrangement plans, as well as specifications and elevations for each room.
We conducted regular site meetings to answer questions from the builder and the client. We designed all of the spaces from the open plan kitchen diner, to the formal lounge, principal bedroom suite and kids bedrooms, each with ensuite. We specified wall colours, floor finishes, window treatments (curtains, roman blinds and sun rollers for the south facing rooms) and lighting. We designed all the bathrooms individually for the person using them, so a double vanity and walk-in shower in the principal ensuite, smaller more compact vanities in interesting colours in the kids bathrooms, both with enclosed showers, and the family bathroom was designed to be a restful space, with roll top bath and neutral colours.
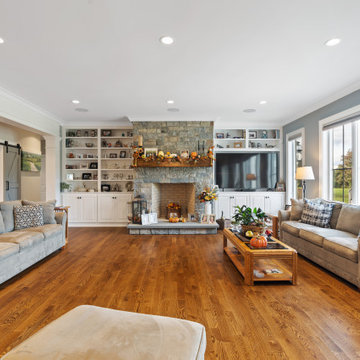
This coastal farmhouse design is destined to be an instant classic. This classic and cozy design has all of the right exterior details, including gray shingle siding, crisp white windows and trim, metal roofing stone accents and a custom cupola atop the three car garage. It also features a modern and up to date interior as well, with everything you'd expect in a true coastal farmhouse. With a beautiful nearly flat back yard, looking out to a golf course this property also includes abundant outdoor living spaces, a beautiful barn and an oversized koi pond for the owners to enjoy.
44.957 Billeder af landstil dagligstue
102
