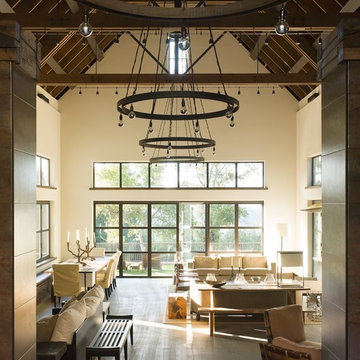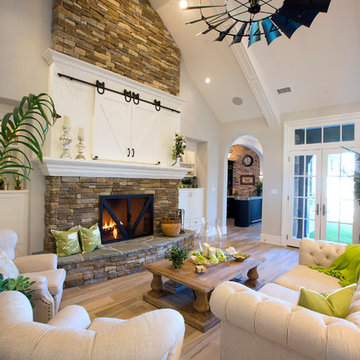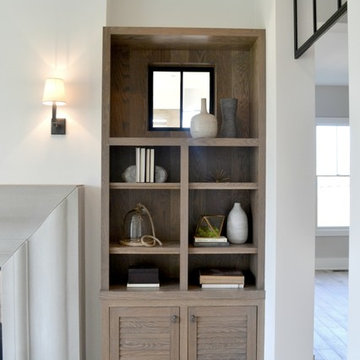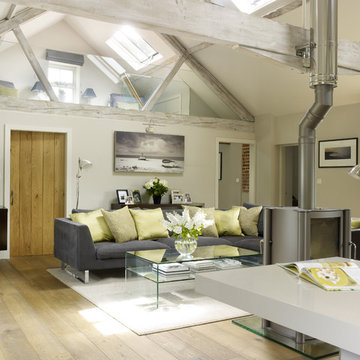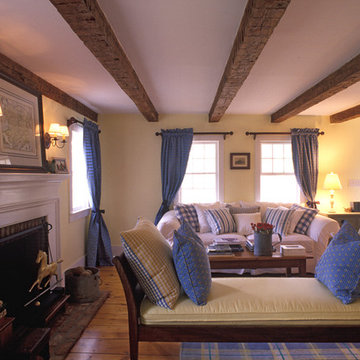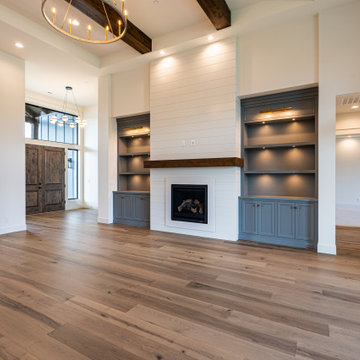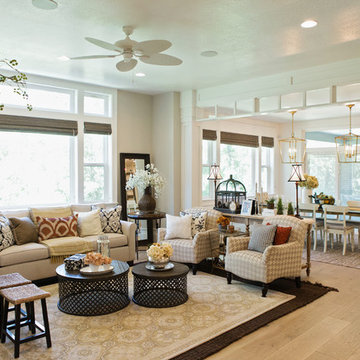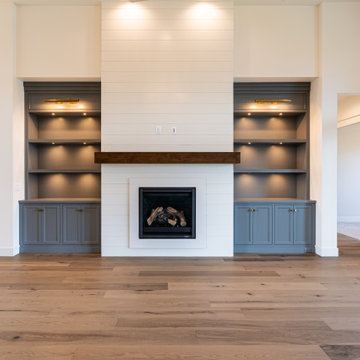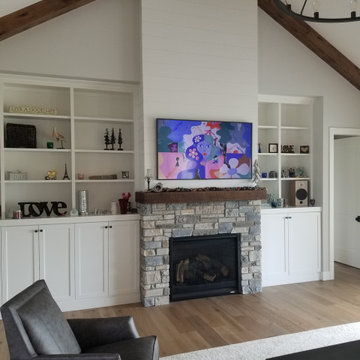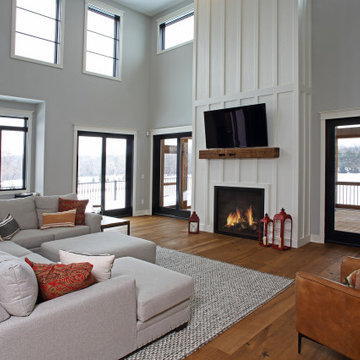44.671 Billeder af landstil dagligstue
Sorteret efter:
Budget
Sorter efter:Populær i dag
1781 - 1800 af 44.671 billeder
Item 1 ud af 2
Find den rigtige lokale ekspert til dit projekt
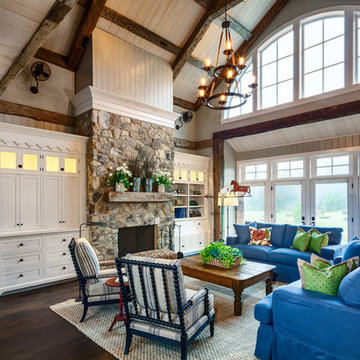
This 3200 square foot home features a maintenance free exterior of LP Smartside, corrugated aluminum roofing, and native prairie landscaping. The design of the structure is intended to mimic the architectural lines of classic farm buildings. The outdoor living areas are as important to this home as the interior spaces; covered and exposed porches, field stone patios and an enclosed screen porch all offer expansive views of the surrounding meadow and tree line.
The home’s interior combines rustic timbers and soaring spaces which would have traditionally been reserved for the barn and outbuildings, with classic finishes customarily found in the family homestead. Walls of windows and cathedral ceilings invite the outdoors in. Locally sourced reclaimed posts and beams, wide plank white oak flooring and a Door County fieldstone fireplace juxtapose with classic white cabinetry and millwork, tongue and groove wainscoting and a color palate of softened paint hues, tiles and fabrics to create a completely unique Door County homestead.
Mitch Wise Design, Inc.
Richard Steinberger Photography
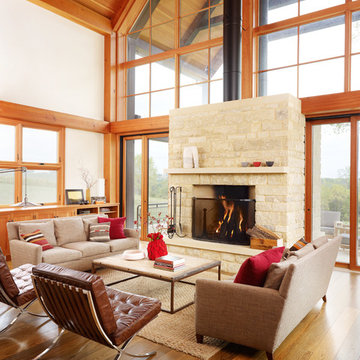
Located upon a 200-acre farm of rolling terrain in western Wisconsin, this new, single-family sustainable residence implements today’s advanced technology within a historic farm setting. The arrangement of volumes, detailing of forms and selection of materials provide a weekend retreat that reflects the agrarian styles of the surrounding area. Open floor plans and expansive views allow a free-flowing living experience connected to the natural environment.

A stunning farmhouse styled home is given a light and airy contemporary design! Warm neutrals, clean lines, and organic materials adorn every room, creating a bright and inviting space to live.
The rectangular swimming pool, library, dark hardwood floors, artwork, and ornaments all entwine beautifully in this elegant home.
Project Location: The Hamptons. Project designed by interior design firm, Betty Wasserman Art & Interiors. From their Chelsea base, they serve clients in Manhattan and throughout New York City, as well as across the tri-state area and in The Hamptons.
For more about Betty Wasserman, click here: https://www.bettywasserman.com/
To learn more about this project, click here: https://www.bettywasserman.com/spaces/modern-farmhouse/
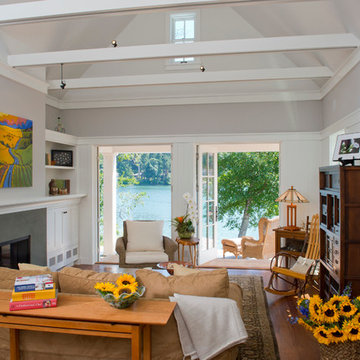
The Back Bay House is comprised of two main structures, a nocturnal wing and a daytime wing, joined by a glass gallery space. The daytime wing maintains an informal living arrangement that includes the dining space placed in an intimate alcove, a large country kitchen and relaxing seating area which opens to a classic covered porch and on to the water’s edge. The nocturnal wing houses three bedrooms. The master at the water side enjoys views and sounds of the wildlife and the shore while the two subordinate bedrooms soak in views of the garden and neighboring meadow.
To bookend the scale and mass of the house, a whimsical tower was included to the nocturnal wing. The tower accommodates flex space for a bunk room, office or studio space. Materials and detailing of this house are based on a classic cottage vernacular language found in these sorts of buildings constructed in pre-war north america and harken back to a simpler time and scale. Eastern white cedar shingles, white painted trim and moulding collectively add a layer of texture and richness not found in today’s lexicon of detail. The house is 1,628 sf plus a 228 sf tower and a detached, two car garage which employs massing, detail and scale to allow the main house to read as dominant but not overbearing.
Designed by BC&J Architecture.
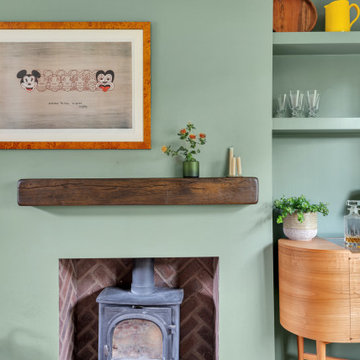
New project reveal! Over the next week, I’ll be sharing the renovation of an adorable 1920s cottage - set in a lovely quiet area of Dulwich - which had had it's 'soul stolen' by a refurbishment that whitewashed all the spaces and removed all features. The new owners came to us to ask that we breathe life back into what they knew was a house with great potential.
?
The floors were solid and wiring all up to date, so we came in with a concept of 'modern English country' that would feel fresh and contemporary while also acknowledging the cottage's roots.
?
The clients and I agreed that House of Hackney prints and lots of natural colour would be would be key to the concept.
?
Starting with the downstairs, we introduced shaker panelling and built-in furniture for practical storage and instant character, brought in a fabulous F&B wallpaper, one of my favourite green paints (Windmill Lane by @littlegreenepaintcompany ) and mixed in lots of vintage furniture to make it feel like an evolved home.
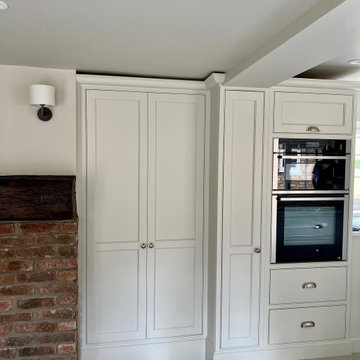
Our clients came to us after purchasing a wonderful old Granary, in a picturesque East Yorkshire village. Previously converted to a family home about 40 years ago, it was in need of some serious renovation and bringing up to date, for modern family living.
We set about looking at architectural interior design, this was the first stage in reconfiguring the floor plan and making the spaces more suitable for how they wanted to live. We produced a full set of drawings for their builder to work to, which included all new layouts, electrical, plumbing and general arrangement plans, as well as specifications and elevations for each room.
We conducted regular site meetings to answer questions from the builder and the client. We designed all of the spaces from the open plan kitchen diner, to the formal lounge, principal bedroom suite and kids bedrooms, each with ensuite. We specified wall colours, floor finishes, window treatments (curtains, roman blinds and sun rollers for the south facing rooms) and lighting. We designed all the bathrooms individually for the person using them, so a double vanity and walk-in shower in the principal ensuite, smaller more compact vanities in interesting colours in the kids bathrooms, both with enclosed showers, and the family bathroom was designed to be a restful space, with roll top bath and neutral colours.
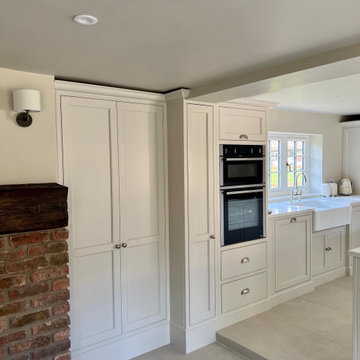
Our clients came to us after purchasing a wonderful old Granary, in a picturesque East Yorkshire village. Previously converted to a family home about 40 years ago, it was in need of some serious renovation and bringing up to date, for modern family living.
We set about looking at architectural interior design, this was the first stage in reconfiguring the floor plan and making the spaces more suitable for how they wanted to live. We produced a full set of drawings for their builder to work to, which included all new layouts, electrical, plumbing and general arrangement plans, as well as specifications and elevations for each room.
We conducted regular site meetings to answer questions from the builder and the client. We designed all of the spaces from the open plan kitchen diner, to the formal lounge, principal bedroom suite and kids bedrooms, each with ensuite. We specified wall colours, floor finishes, window treatments (curtains, roman blinds and sun rollers for the south facing rooms) and lighting. We designed all the bathrooms individually for the person using them, so a double vanity and walk-in shower in the principal ensuite, smaller more compact vanities in interesting colours in the kids bathrooms, both with enclosed showers, and the family bathroom was designed to be a restful space, with roll top bath and neutral colours.
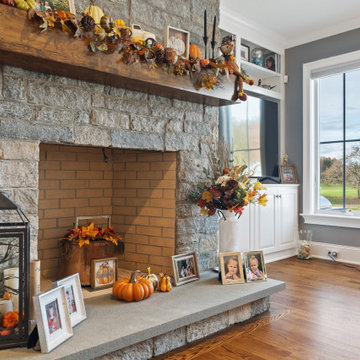
This coastal farmhouse design is destined to be an instant classic. This classic and cozy design has all of the right exterior details, including gray shingle siding, crisp white windows and trim, metal roofing stone accents and a custom cupola atop the three car garage. It also features a modern and up to date interior as well, with everything you'd expect in a true coastal farmhouse. With a beautiful nearly flat back yard, looking out to a golf course this property also includes abundant outdoor living spaces, a beautiful barn and an oversized koi pond for the owners to enjoy.
44.671 Billeder af landstil dagligstue
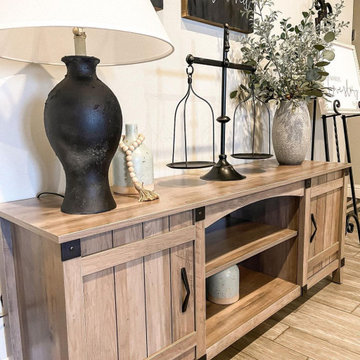
[ Houzz Furniture - Bestier.net ]
Modern Farmhouse Entertainment Units with Side Beadboard Doors Design
Our media and entertainment center has a top shelf capacity of 100lbs, so feel free to put your TV on this TV stand and enjoy your family time!
Open Adjustable Shelf and 2 Cabinets Storage Space
This TV Stand has both storage and an area to display some decor pieces. It comes in several different colors as well. The versatile design features three large drawers, the side cabinet with adjustable shelving, and a cable management function at the back.
Stable and Sturdy Structure
Made from high quality P2 grade partical board wood, this TV console is safe and sturdy, built to last.
Dimension
58''W x 15.7''D x 23.6''H
https://bestier.net/collections/entertainment-centers-and-tv-stands-furniture/products/modern-entertainment-center-with-adjustable-shelves
90
