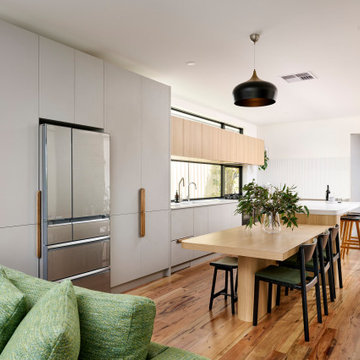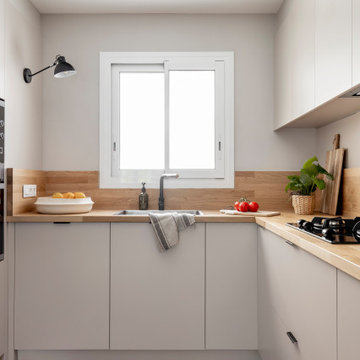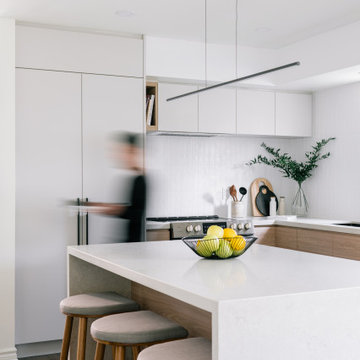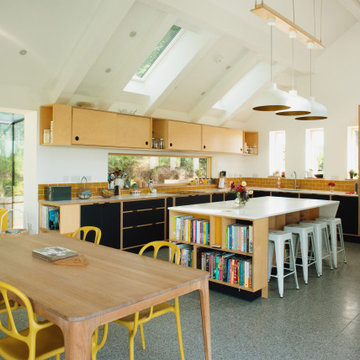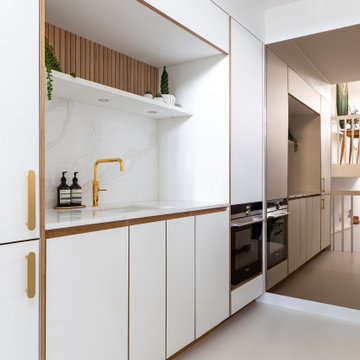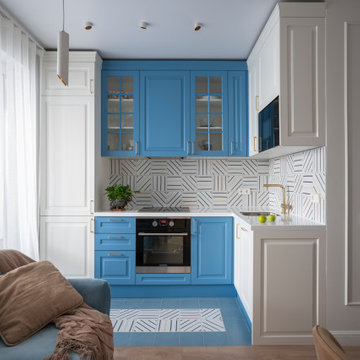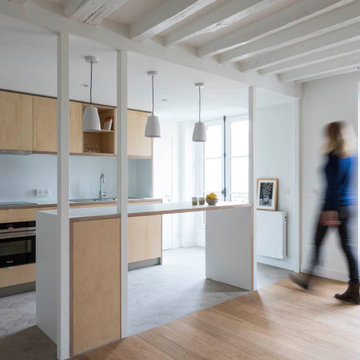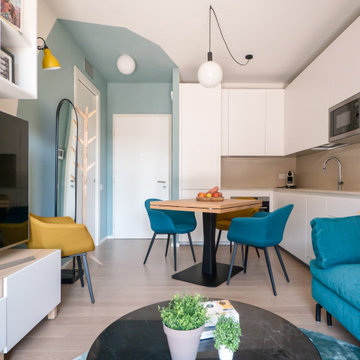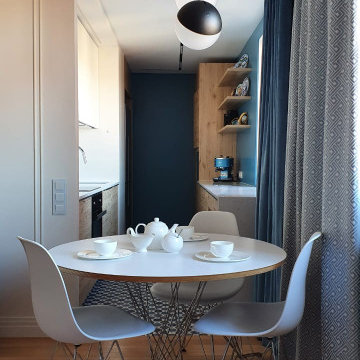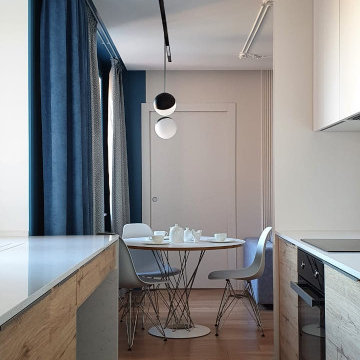48.057 Billeder af skandinavisk køkken
Sorteret efter:
Budget
Sorter efter:Populær i dag
1421 - 1440 af 48.057 billeder
Item 1 ud af 2
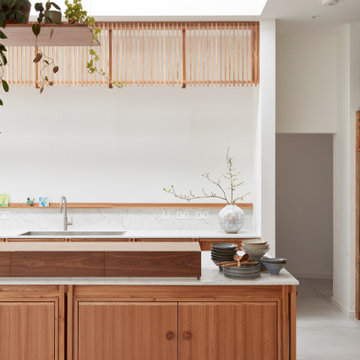
Set within an airy contemporary extension to a lovely Georgian home, the Siatama Kitchen is our most ambitious project to date. The client, a master cook who taught English in Siatama, Japan, wanted a space that spliced together her love of Japanese detailing with a sophisticated Scandinavian approach to wood.
At the centre of the deisgn is a large island, made in solid british elm, and topped with a set of lined drawers for utensils, cutlery and chefs knifes. The 4-post legs of the island conform to the 寸 (pronounced ‘sun’), an ancient Japanese measurement equal to 3cm. An undulating chevron detail articulates the lower drawers in the island, and an open-framed end, with wood worktop, provides a space for casual dining and homework.
A full height pantry, with sliding doors with diagonally-wired glass, and an integrated american-style fridge freezer, give acres of storage space and allow for clutter to be shut away. A plant shelf above the pantry brings the space to life, making the most of the high ceilings and light in this lovely room.
Find den rigtige lokale ekspert til dit projekt
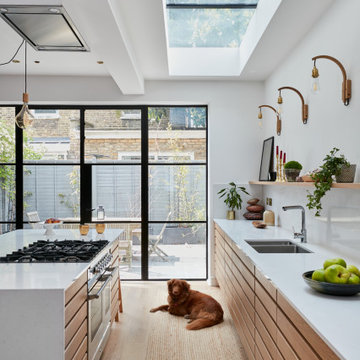
Solid oak hygge cabinetry is paired with tall dark doors to create a classic modern look.
Light streams into the kitchen through the large crittall windows whilst the oak creates feelings of warmth.
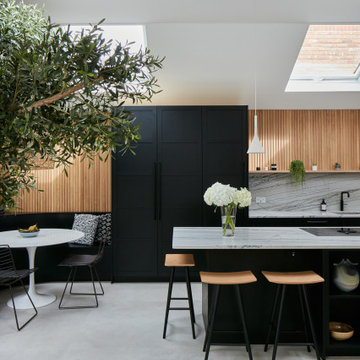
One wowee kitchen!
Designed for a family with Sri-Lankan and Singaporean heritage, the brief for this project was to create a Scandi-Asian styled kitchen.
The design features ‘Skog’ wall panelling, straw bar stools, open shelving, a sofia swing, a bar and an olive tree.
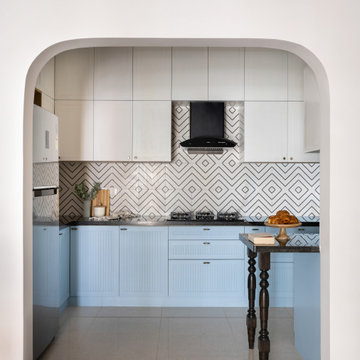
The kitchen is a two toned beauty where we arched out the entryway in soft curved that bring in elegance. Being in full view of the living we decided to colour it up in the prettiest powder blue, balancing the same with vanilla whites. The base cabinet shutters have extremely delicate details which make up a graphic sight and to perk it up we chose delineated patterns for the backsplash, the result - a relaxed yet merry vibe. On the other side we pulled out the good old granite slab into an extension and supported that with stupendously detailed hand carved legs. Dunked in black, these pillars layered like an absolute sight against the pale blue backdrop, making every curve feel oh-so-sublime.

Was in dieser modernen weißen Küche hinter den Kulissen passiert – bleibt auch hinter den Kulissen.

Minimalist Moline, Illinois kitchen design from Village Home Stores for Hazelwood Homes. Skinny Shaker style cabinetry from Dura Supreme and Koch in a combination of painted black and Rift Cut Oak Natural finishes. COREtec luxury plank floating floors and lighting by Hudson Valley’s Midcentury Modern Mitzi line also featured.
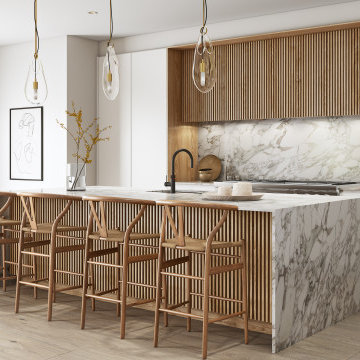
Meet our new SKOG range!
This elegant design is the ultimate luxury Scandi look.
Sleek cabinetry doors with thin vertical wood slats creates texture and depth.
The worksurface is a tailor- made Dekton worktop that is scratch, heat and liquid resistant.
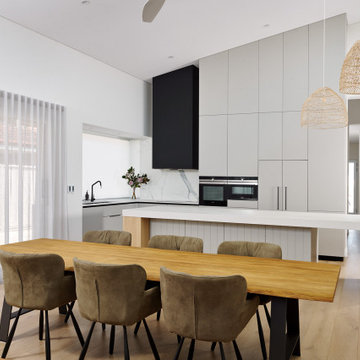
An existing 70’s brick home nestled streets away from the beach, is in dire need of a transformation. The existing home had the bones to accommodate a substantial renovation, some modifications to the layout, adding an extension and exaggerating the existing raked ceilings in the main living area impacts the new home.
The home itself is a relatively disjointed 70’s home, so cleaver planning was imperative to make the most of the interior space. Large open plan living areas with adjoining outdoor entertaining was important. The owners are a young family who enjoy family and entertaining so interaction with the outdoor alfresco was essential not only for quality of living but to appear as a continuation of the main living area to increase the zone visually.
My client’s fresh approach; introduction of modern materials with a hint of Scandinavian and industrial, an improved working area and a functional space for cooking and preparing meals.
48.057 Billeder af skandinavisk køkken
72
