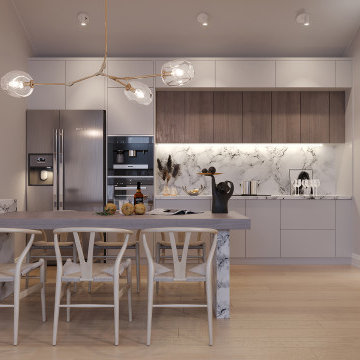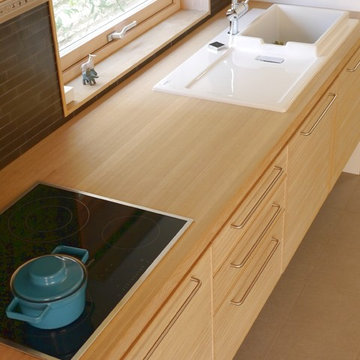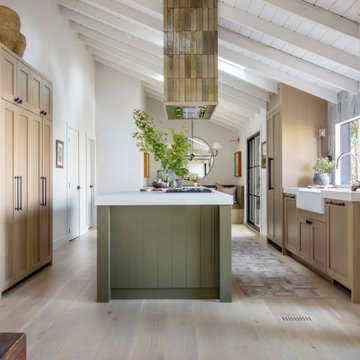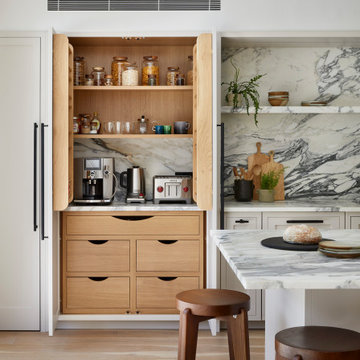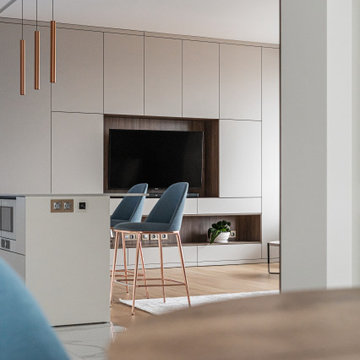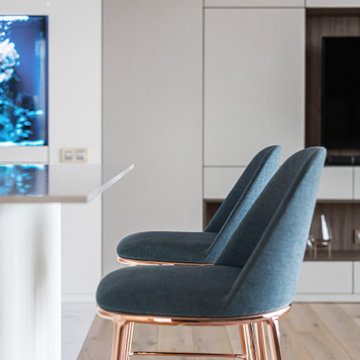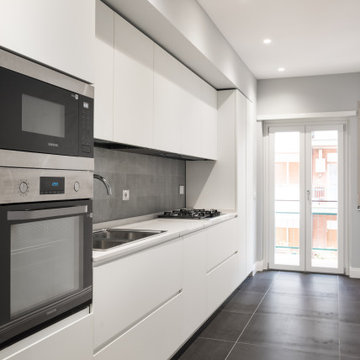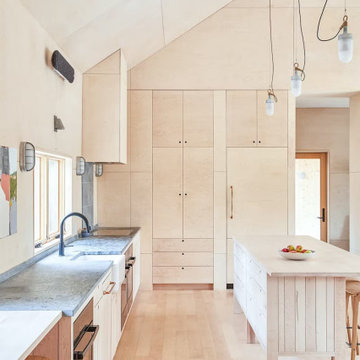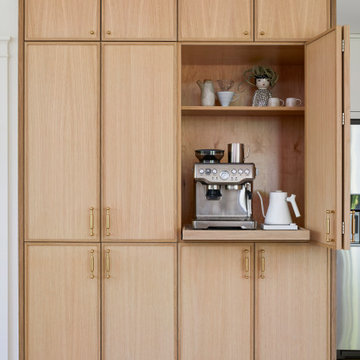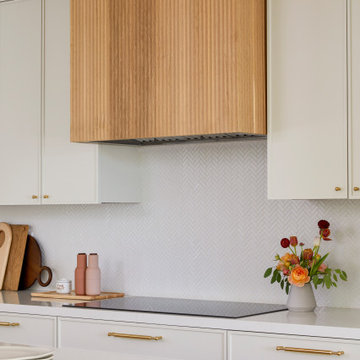48.057 Billeder af skandinavisk køkken
Sorteret efter:
Budget
Sorter efter:Populær i dag
1501 - 1520 af 48.057 billeder
Item 1 ud af 2
Find den rigtige lokale ekspert til dit projekt
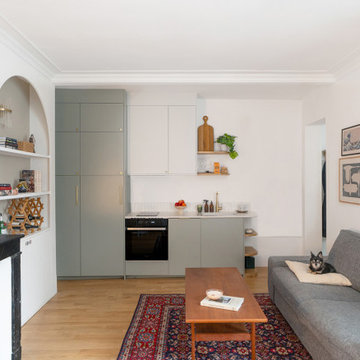
Rendez-vous au cœur du 11ème arrondissement de Paris pour découvrir un appartement de 40m² récemment livré. Les propriétaires résidants en Bourgogne avaient besoin d’un pied à terre pour leurs déplacements professionnels. On vous fait visiter ?
Dans ce petit appartement parisien, chaque cm2 comptait. Il était nécessaire de revoir les espaces en modifiant l’agencement initial et en ouvrant au maximum la pièce principale. Notre architecte d’intérieur a déposé une alcôve existante et créé une élégante cuisine ouverte signée Plum Living avec colonne toute hauteur et finitions arrondies pour fluidifier la circulation depuis l’entrée. La salle d’eau, quant à elle, a pris la place de l’ancienne cuisine pour permettre au couple d’avoir plus de place.
Autre point essentiel de la conception du projet : créer des espaces avec de la personnalité. Dans le séjour nos équipes ont créé deux bibliothèques en arches de part et d’autre de la cheminée avec étagères et placards intégrés. La chambre à coucher bénéficie désormais d’un dressing toute hauteur avec coin bureau, idéal pour travailler. Et dans la salle de bain, notre architecte a opté pour une faïence en grès cérame effet zellige verte qui donne du peps à l’espace et relève les façades couleur lin du meuble vasque.
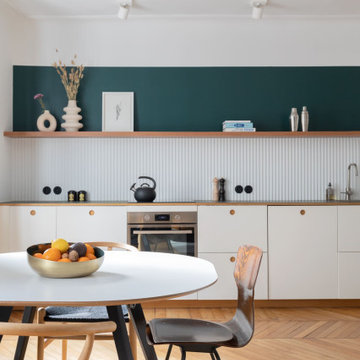
La cuisine, qui était en parfait état, avait besoin d’être finalisée.
Nous l’avons pimpée grâce à une crédence (Orac décor), une étagère permettant d’apportant rangements et objets de décoration et la mise en couleur de la partie haute, qui sera ensuite le fil conducteur de l’appartement.
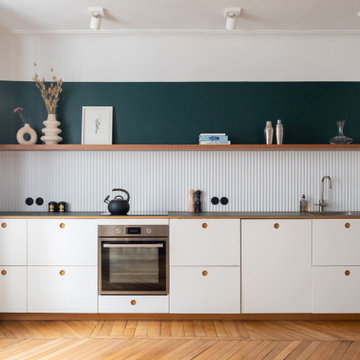
La cuisine, qui était en parfait état, avait besoin d’être finalisée.
Nous l’avons pimpée grâce à une crédence (Orac décor), une étagère permettant d’apportant rangements et objets de décoration et la mise en couleur de la partie haute, qui sera ensuite le fil conducteur de l’appartement.
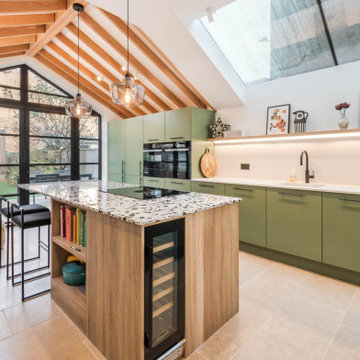
We teamed up with Aura Homes to revamp a stunning residence in Brentford, London.
Our task for this project was to design a contemporary extension seamlessly integrating with the existing period property. Our client’s vision included incorporating bi-fold doors to infuse ample natural light. We designed and fitted beautiful Cortizo doors with cosmetic bars.
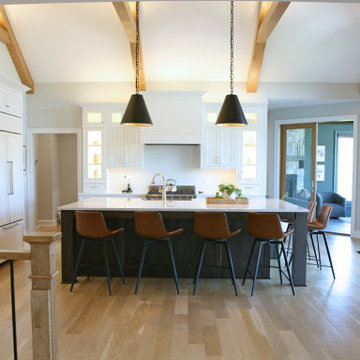
A large family gathering space was the driving idea when this kitchen was laid out. The contrasting island with seating for six on a daily basis takes the place of a kitchen table. With the vaulted ceiling bathed in light this bright kitchen feels comfortable from breakfast through dinner times!
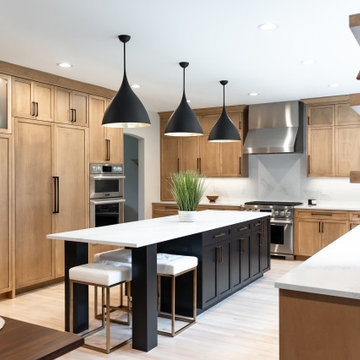
Gorgeous kitchen renovation featuring elegant maple shaker cabinets. Abundant unique features, such as concealed refrigerator and dishwasher panels, a convenient pull-out pantry, and discreetly integrated kitchen appliances. The spacious layout boasts a massive picture window with a view of the backyard.
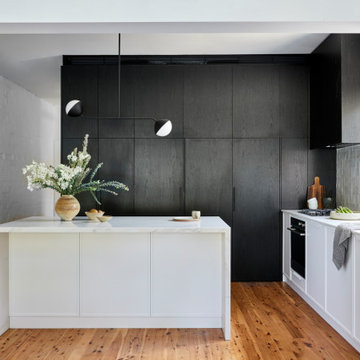
A kitchen of juxtapositions, dark vs light, texture on texture. Dark veneer cabinetry conceal the pantry and hidden fridge. The lighter cabinetry extends into the living space and has a slimline shaker detail on the doors. A concealed laundry is worked into the space too.
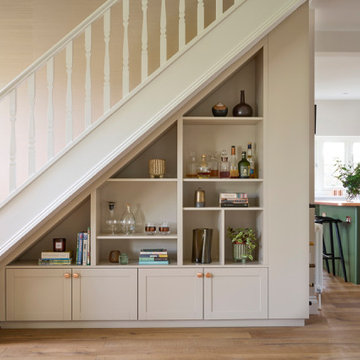
Inspired by fantastic views, there was a strong emphasis on natural materials and lots of textures to create a hygge space.
Making full use of that awkward space under the stairs creating a bespoke made cabinet that could double as a home bar/drinks area

An unrecognisable kitchen transformation.
Curvaceous, enriched with warmed oak doors and velvet beige hues, the clouded concrete benches that cascade into a matte black framed bay window lined with large fluted textured wall paneling.
48.057 Billeder af skandinavisk køkken
76
