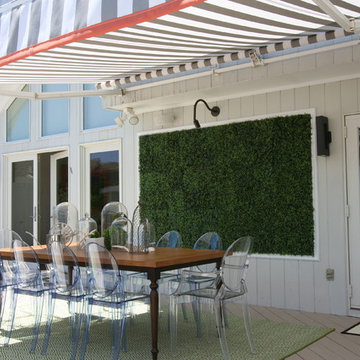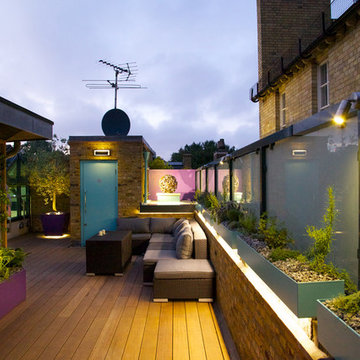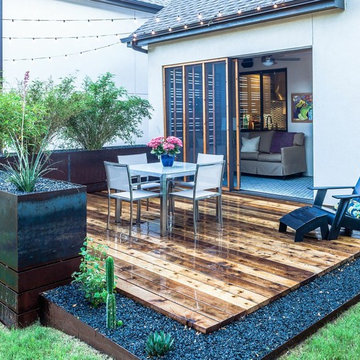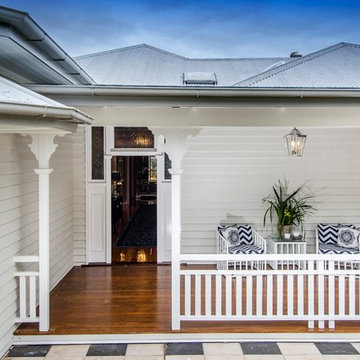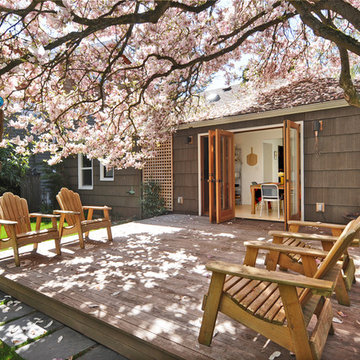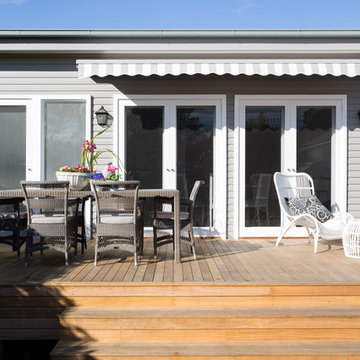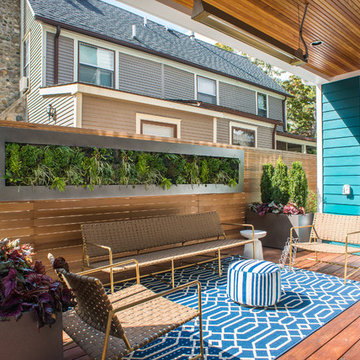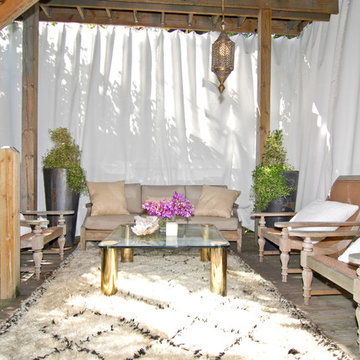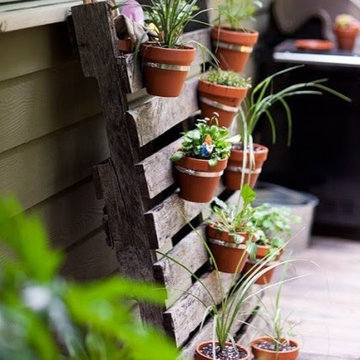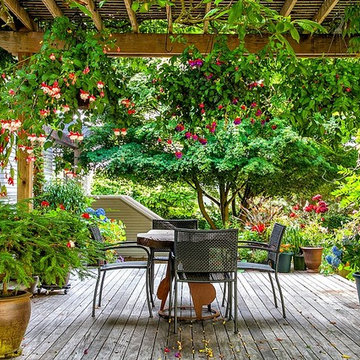284.928 Billeder af terrasse
Sorteret efter:
Budget
Sorter efter:Populær i dag
401 - 420 af 284.928 billeder
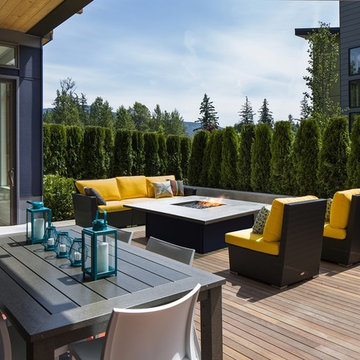
Add style and comfort to the courtyard with options like outdoor fireplaces, water features, and a fire pit.
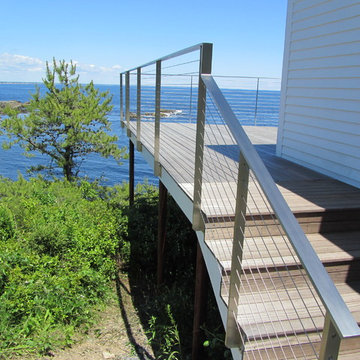
This Stainless Steel cable railing was custom designed to hide the hardware and have a slim sleek modern look.
Railing by Keuka Studios
Find den rigtige lokale ekspert til dit projekt
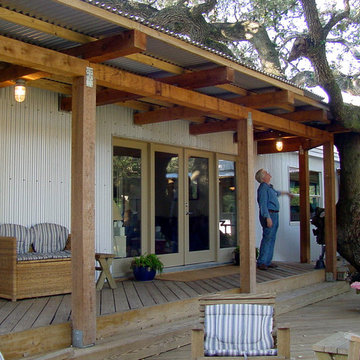
When the pergola structure got to the large oak we notched it around the tree. We replaced the single entry door with twelve feet of glass to connect the inside to the outdoors and make the small living room feel bigger.
PHOTO: Ignacio Salas-Humara
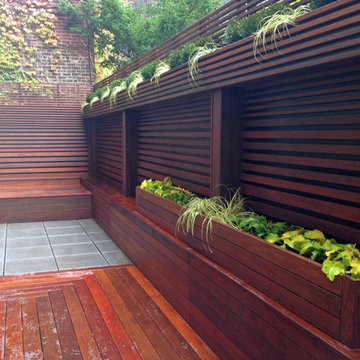
Few materials can match the natural beauty of a newly installed wood deck and fence, which were a dramatic transformation for this small backyard patio. A paraffin treatment brings out the rich colors of ipe, a hardwood with a 30 year life expectancy. We gave the fence a contemporary twist by running the boards horizontally and varying the width, gradually thinning them as they go up. The bluestone pavers add a bit of contrast and visual interest on the patio floor. In order to save space, our clients asked us to build the planters into the fence itself, rather than resting any free-standing planters on the patio floor. This backyard is located in Manhattan's Chelsea neighborhood. See more garden design photos at www.amberfreda.com.
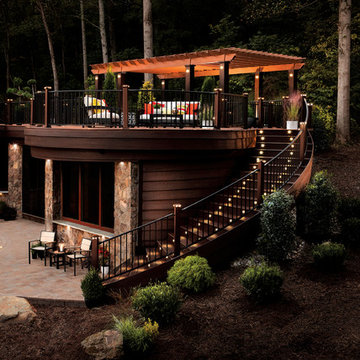
Designed using Trex Transcend decking in Lava Rock – a rich reddish-black shade with subtle shading and natural shade variations creating distinctive hardwood-like streaking and intense tropical hues and Trex Transcend decking in Tiki Torch – a warm, earthy shade features rich, reddish-brown hardwood streaking, and is designed to off the look of real tropical hardwoods with slight variations of color and streaking.
Additional Trex products featured include Trex Elevations, Trex Reveal railing, Trex Pergola, Trex Outdoor Furniture and Trex Outdoor Lighting – stair riser lights, post cap lights and recessed lights.
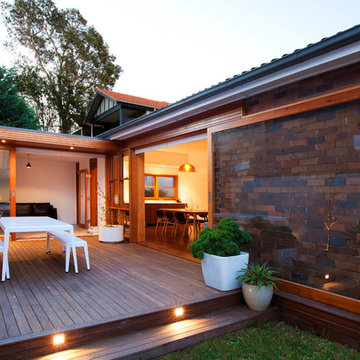
The house was originally a single story face brick home, which was ‘cut in half’ to make two smaller residences. It is on a triangular corner site, and is nestled in between a unit block to the South, and large renovated two storey homes to the West. The owners loved the original character of the house, and were keen to retain this with the new proposal, but felt that the internal plan was disjointed, had no relationship to the paved outdoor area, and above all was very cold in Winter, with virtually no natural light entering the house.
The existing plan had the bedrooms and bathrooms on the side facing the outdoor area, with the living area on the other side of the hallway. We swapped this to have an open plan living room opening out onto a new deck area. An added bonus through the design stage was adding a rumpus room, which was built to the boundary on two sides, and also leads out onto the new deck area. Two large light wells open into the roof, and natural light floods into the house through the skylights above. The automated skylights really help with airflow, and keeping the house cool in the Summer. Warm timber finishes, including cedar windows and doors have been used throughout, and are a low key inclusion into the existing fabric of the house.
Photography by Sarah Braden
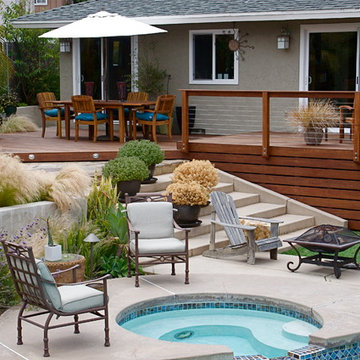
Ipe deck with cable railing. Under deck storage and horizontal deck skirting, stainless LED deck lighting
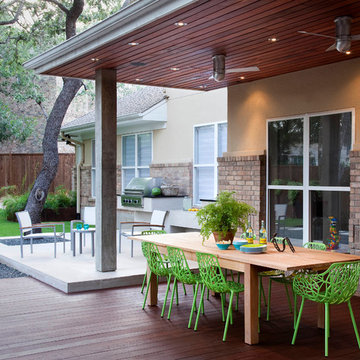
casual dining under a tigerwood ceiling on an ipe deck adjacent to a light limestone patio with an outdoor kitchen for a chef
designed & built by austin outdoor design
photo by ryann ford
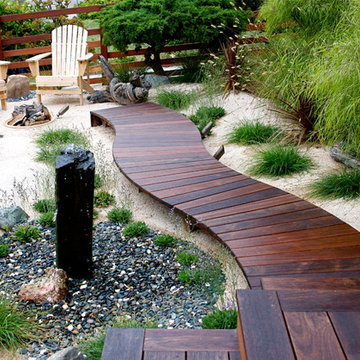
Curved mangaris walkway with custom tapered planks;
Photo-Margaret Lopatriello
284.928 Billeder af terrasse
21
