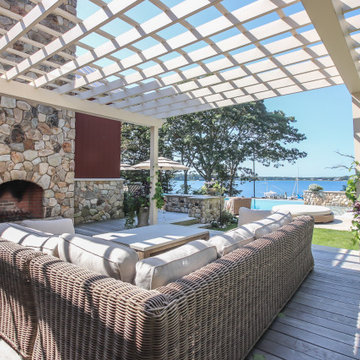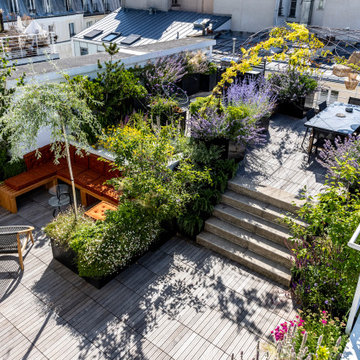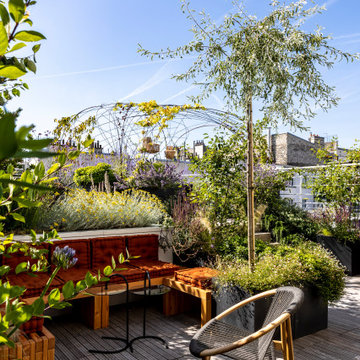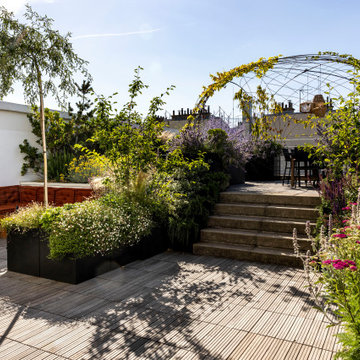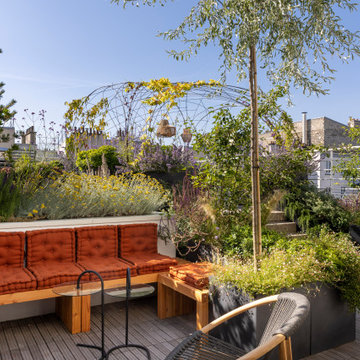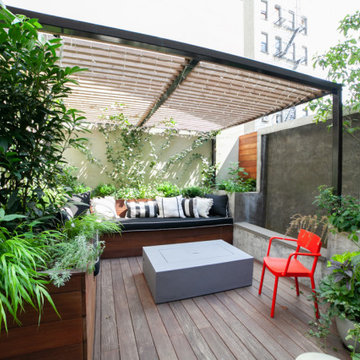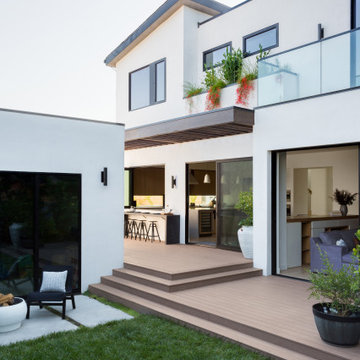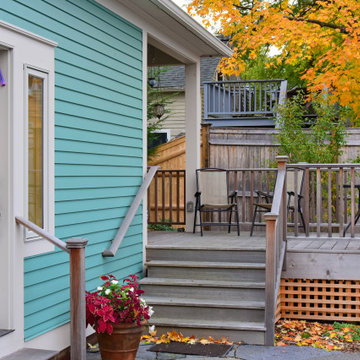284.692 Billeder af terrasse
Sorteret efter:
Budget
Sorter efter:Populær i dag
981 - 1000 af 284.692 billeder
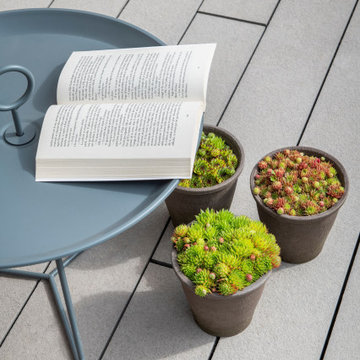
Dadurch sind sie formstabil und verziehen sich nicht, unabhängig von der Witterung. Sie heizen sich bei Sonneneinstrahlung nicht auf, was empfindlichen Füßen entgegenkommt.
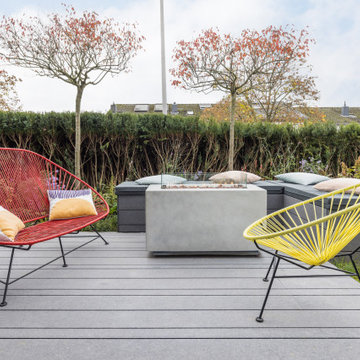
Das Zentrum bildet eine gemütliche Sitzbank mit Außenkamin, die ebenfalls mit den Terrassendielen eingefasst ist
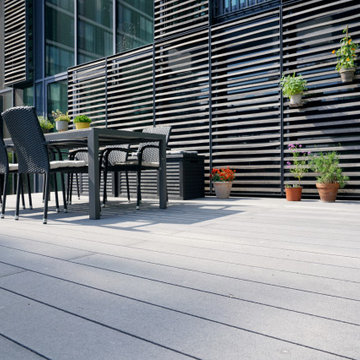
Seit Sommer 2020 können die Bewohner des Hauses Am Kaiserkai 3-7 das Wohnen am Wasser ganz privat auf der eigenen Terrasse mit Elbblick erleben.
Find den rigtige lokale ekspert til dit projekt
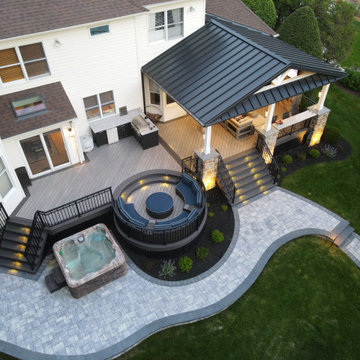
It’s all about the details in our latest backyard renovation. The covered outdoor living room features a floor-to-ceiling fireplace with TV wall, gorgeous PVC ceiling complete with heaters, and a granite railtop bar overlooking the pool. The standing seam black metal roof has an eyebrow detail that lets natural light through and gives it an open feel.
The sunken circular lounge is adjacent to the Naturekast kitchen. Notice that the cabinets match the black rails, and both tie into the black metal roof. Natural stone veneer on the columns and fireplace complement the free-form hardscape. No detail was overlooked in the design and execution.
Follow us on Instagram to keep up to date on all of our projects: https://www.instagram.com/deckremodelers/
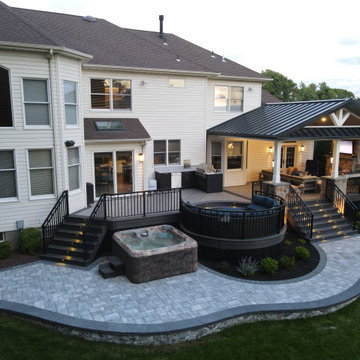
It’s all about the details in our latest backyard renovation. The covered outdoor living room features a floor-to-ceiling fireplace with TV wall, gorgeous PVC ceiling complete with heaters, and a granite railtop bar overlooking the pool. The standing seam black metal roof has an eyebrow detail that lets natural light through and gives it an open feel.
The sunken circular lounge is adjacent to the Naturekast kitchen. Notice that the cabinets match the black rails, and both tie into the black metal roof. Natural stone veneer on the columns and fireplace complement the free-form hardscape. No detail was overlooked in the design and execution.
Follow us on Instagram to keep up to date on all of our projects: https://www.instagram.com/deckremodelers/
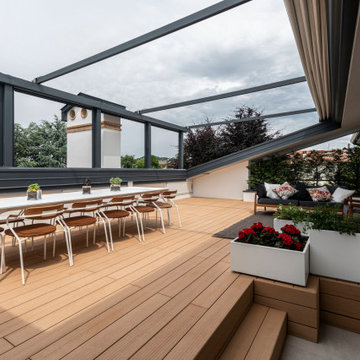
Progetto AKUA e ARCHINTERNI - http://www.akuaonline.com - http://www.archinterni.com
Foto ELIA FALASCHI - http://www.eliafalaschi.it/foto/architettura
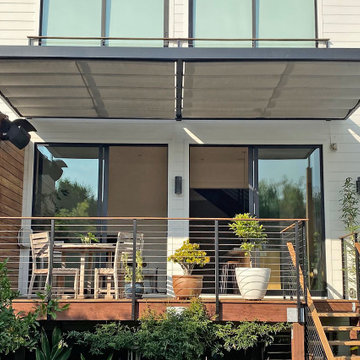
ShadeFX specified two 10’x10′ motorized retractable canopies for a modern deck in San Francisco. The systems were flange-mounted onto the homeowners’ custom metal structure and a modern Sunbrella Alloy Silver was chosen as the canopy fabric.
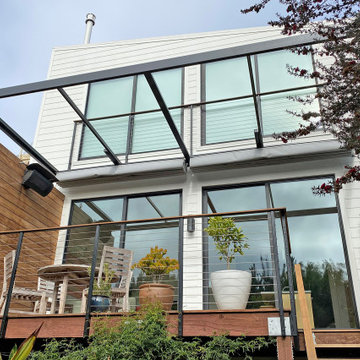
ShadeFX specified two 10’x10′ motorized retractable canopies for a modern deck in San Francisco. The systems were flange-mounted onto the homeowners’ custom metal structure and a modern Sunbrella Alloy Silver was chosen as the canopy fabric.
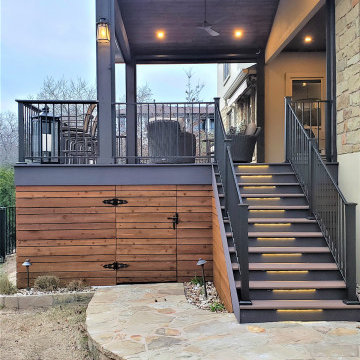
These Leander clients were looking for a big deck upgrade in a tight space. They longed for better usability of their outdoor living area by way of a dual-level, low-maintenance deck. On each level, they wished for particular accommodations and usage. A gathering area on the upper level and a hot tub on the lower. The result is a tidy Leander TX deck with room to move!
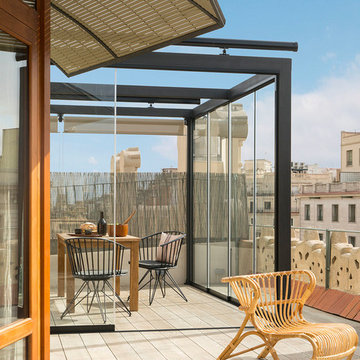
Proyecto realizado por Meritxell Ribé - The Room Studio
Construcción: The Room Work
Fotografías: Mauricio Fuertes
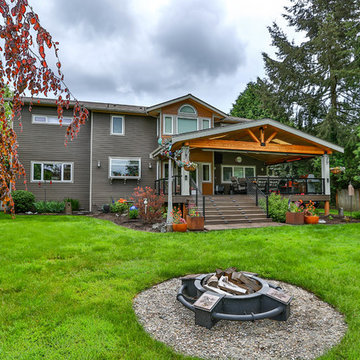
This project is a huge gable style patio cover with covered deck and aluminum railing with glass and cable on the stairs. The Patio cover is equipped with electric heaters, tv, ceiling fan, skylights, fire table, patio furniture, and sound system. The decking is a composite material from Timbertech and had hidden fasteners.
284.692 Billeder af terrasse
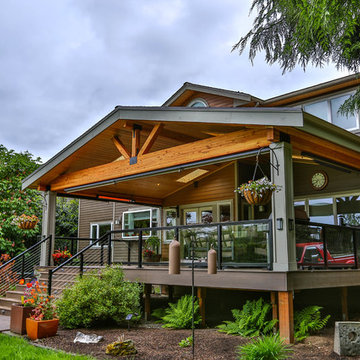
This project is a huge gable style patio cover with covered deck and aluminum railing with glass and cable on the stairs. The Patio cover is equipped with electric heaters, tv, ceiling fan, skylights, fire table, patio furniture, and sound system. The decking is a composite material from Timbertech and had hidden fasteners.
50
