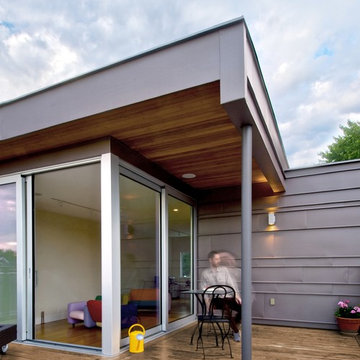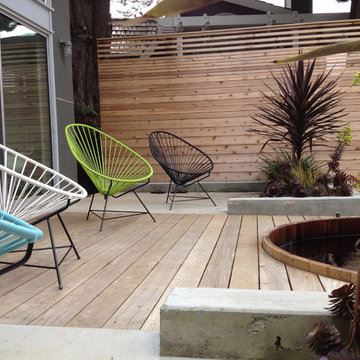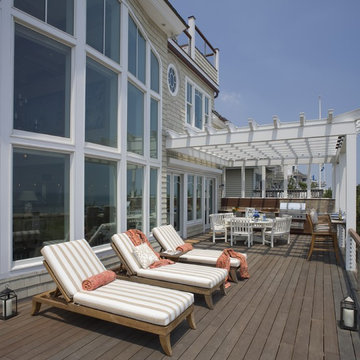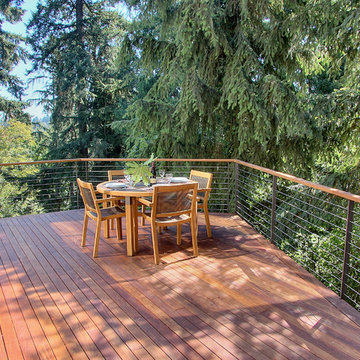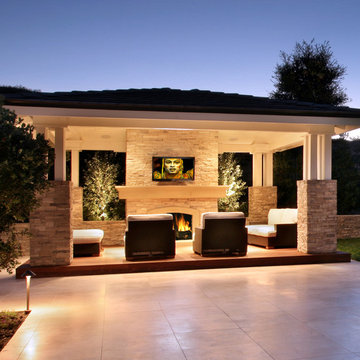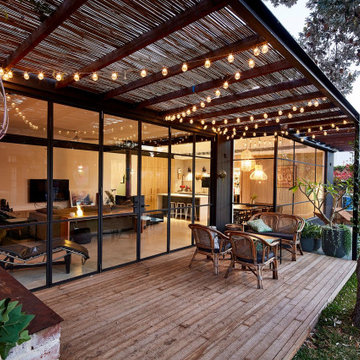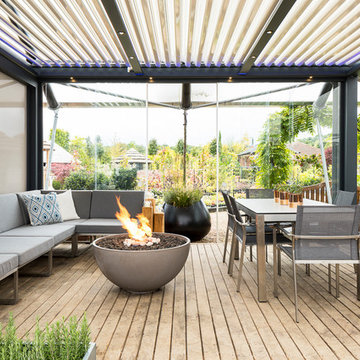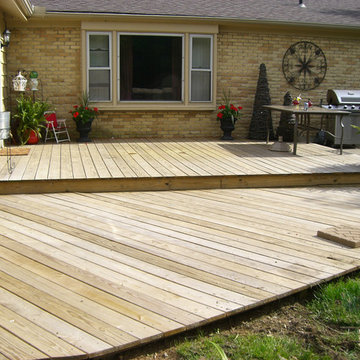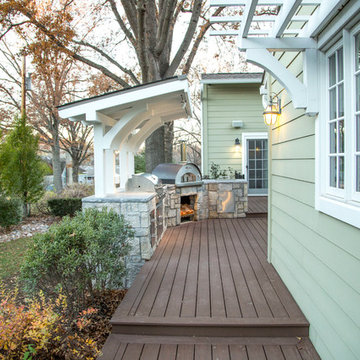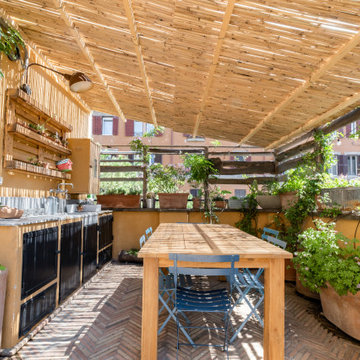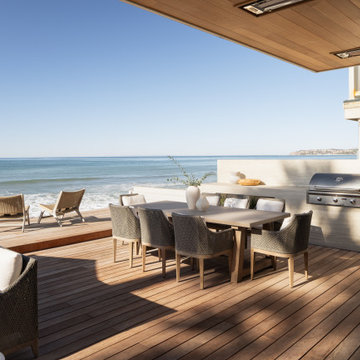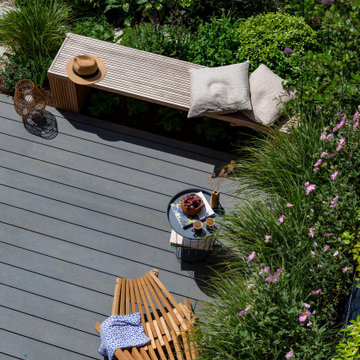284.594 Billeder af terrasse
Sorteret efter:
Budget
Sorter efter:Populær i dag
1781 - 1800 af 284.594 billeder
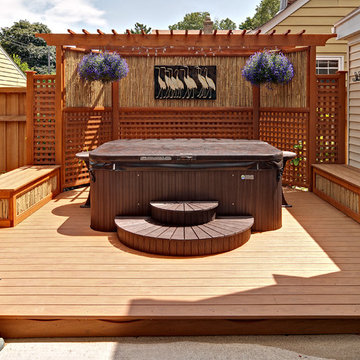
Bamboo screens, cedar and composite decking lend a tropical flavor to this deck, patio, and hot tub in a Minnesota backyard.
Find den rigtige lokale ekspert til dit projekt
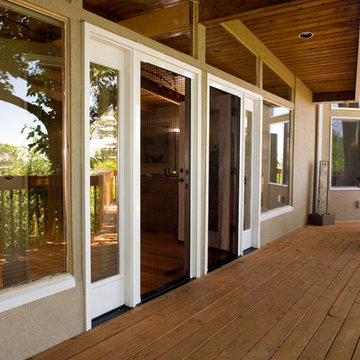
Located in Salt Lake City, Utah, the home design incorporates many Universal Design elements such as step-free entrances and no conspicuous ramps. Many doors are built 36 inches wide to easily accommodate a wheelchair or walker and do not include thresholds.
The homeowners needed to find a wheelchair-friendly screen solution for their doorways that would provide insect protection without blocking access to the house.
With an ability to cover large openings and completely retract, Phantom’s Distinction retractable screens are well-suited for maintaining the Universal Design attributes of the home’s wide doors. The low, smooth threshold of Distinction Screens allows to easily roll the wheelchair over the track. One large screen covers the whole doorway, retracting out of sight when not in use.
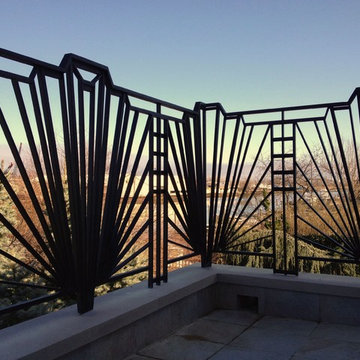
Custom Art Deco Railings by HMH Iron Design
Metal balcony railings
Balcony railings will highlight your aesthetic sense. It is necessary for safety and at the same time stylish decorative detail for your house or restaurant. Your guest will notice your good taste as interior decorator if you chose modern balustrade rail made of stainless steel or brass. HMH Iron Design offers different variations of balcony railing, like:
ornamental wrought iron railings;
contemporary stainless steel banisters;
transitional brass rail;
wood handrails;
industrial glass railings.
We can manufacture and install balcony railing which perfectly fit to your main interior style. From classical to modern and high-tech design – our engineers can create unique bespoke element. In collaboration with famous architects we already done all kinds of jobs. From small one of a kind balcony for 1-bedroom studio in Manhattan to big balustrade rails in concert halls and hotels. HMH metal shop located in Brooklyn and has specific equipment to satisfy your needs in production your own stunning design.
We work with aluminum, brass, steel, bronze. Our team can weld it, cut by water-jet, laser or engrave. Also, we are capable to compliment object by crystals, figure decorations, glass, wood, stones. To make it look antique we use patina, satin brush and different types of covers, finishing and coatings. These options you can see on this page. Another popular idea is to apply metal grilles instead of traditional banisters for balcony railing. As a result, it has more advanced and sophisticated look which is really original and stunning.
Metal balcony: high quality
In addition, we advise using same materials, ornaments and finishings to each metal object in your house. Therefore, it makes balcony rail look appropriate to the main design composition. You can apply same material to all railings, cladding, furniture, doors and windows. By using this method, you will create refined whole home view.
Your wish to install high-end custom metal balcony railings made from will be fully satisfied. Call now to get a quote or find out about individual order options.
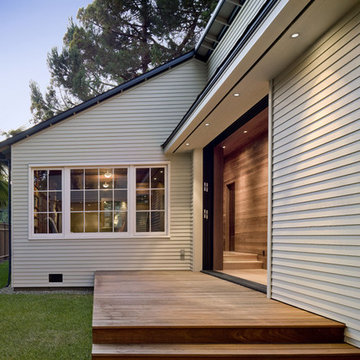
View from the addition towards the library (former living room) with new courtyard with deck between.
Cathy Schwabe Architecture
Photo by David Wakely.
Contractor: Young & Burton, Inc.
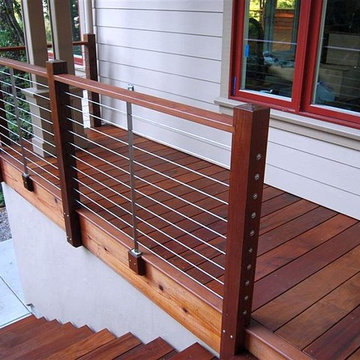
Stainless steel cable railing infill by Ultra-tec® is used on this deck with wood posts.
Preserve the view with Ultra-tec®.
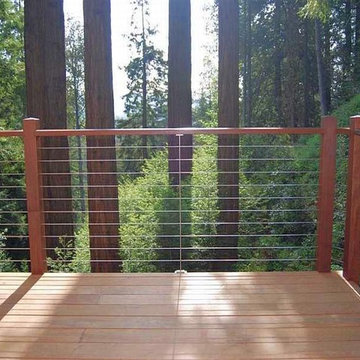
Stainless steel cable railing infill by Ultra-tec® is used on this deck with wood posts.
Preserve the view with Ultra-tec®.
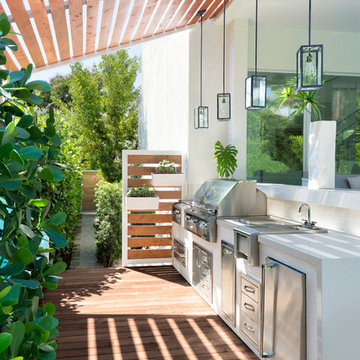
Project Feature in: Luxe Magazine & Luxury Living Brickell
From skiing in the Swiss Alps to water sports in Key Biscayne, a relocation for a Chilean couple with three small children was a sea change. “They’re probably the most opposite places in the world,” says the husband about moving
from Switzerland to Miami. The couple fell in love with a tropical modern house in Key Biscayne with architecture by Marta Zubillaga and Juan Jose Zubillaga of Zubillaga Design. The white-stucco home with horizontal planks of red cedar had them at hello due to the open interiors kept bright and airy with limestone and marble plus an abundance of windows. “The light,” the husband says, “is something we loved.”
While in Miami on an overseas trip, the wife met with designer Maite Granda, whose style she had seen and liked online. For their interview, the homeowner brought along a photo book she created that essentially offered a roadmap to their family with profiles, likes, sports, and hobbies to navigate through the design. They immediately clicked, and Granda’s passion for designing children’s rooms was a value-added perk that the mother of three appreciated. “She painted a picture for me of each of the kids,” recalls Granda. “She said, ‘My boy is very creative—always building; he loves Legos. My oldest girl is very artistic— always dressing up in costumes, and she likes to sing. And the little one—we’re still discovering her personality.’”
To read more visit:
https://maitegranda.com/wp-content/uploads/2017/01/LX_MIA11_HOM_Maite_12.compressed.pdf
Rolando Diaz
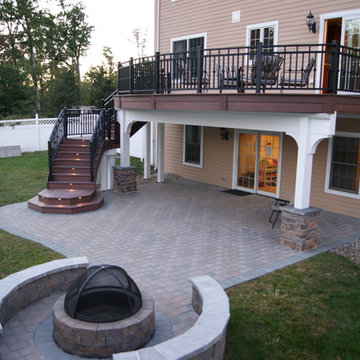
This project required a unique design to fit within the building envelope of this property while maximizing living space on and under this unusually high deck. This curved deck answered the challenge while creating a one of a kind space, connecting the second story indoor area to relaxed seating convenient to the kitchen and the lower living area to a completely protected space under the deck. The rounded design and detailed trim work add character to every perspective. Illuminated for evening entertainment the party continues after dark. A grand staircase descends to the paver patio area below. The landing at the base of the staircase adds scale while smoothing flow whether heading to the swings or to the patio. At the far end of the patio a fire feature flanked by two arched benches provides for a reflective moment or relaxed conversation amid the warm ambiance of the fire. Substructure is ACQ pine with all Zmax hardware on 12” & 16” X 42’’ deep footings. Average live load exceeds 80# per sq ft. Framing lumber is blacked out for better aesthetics.
284.594 Billeder af terrasse
90
