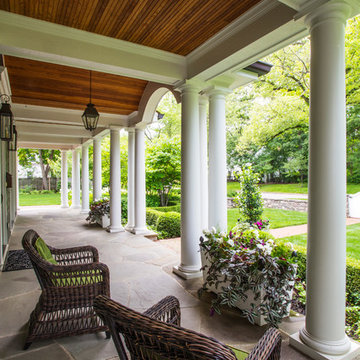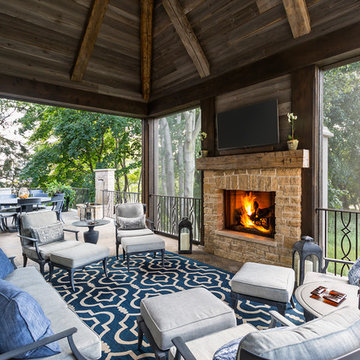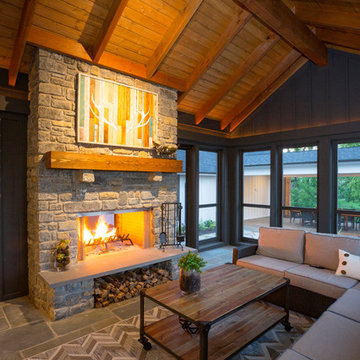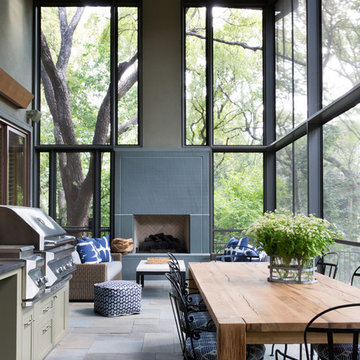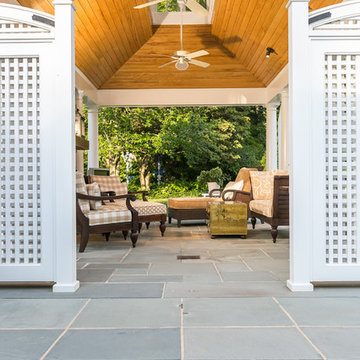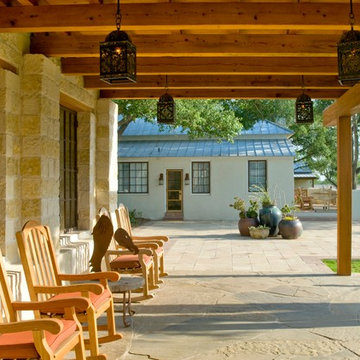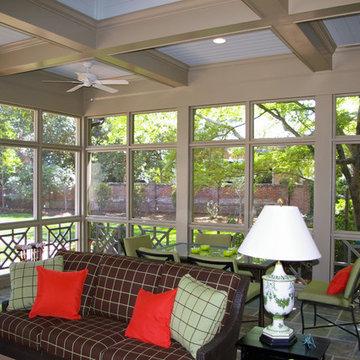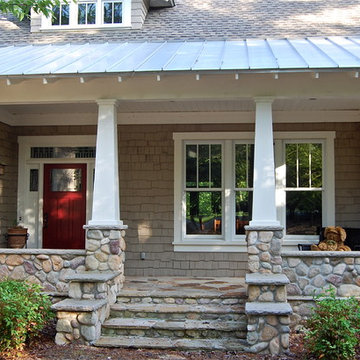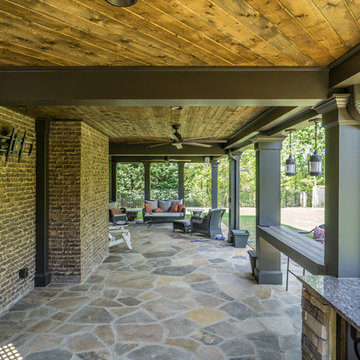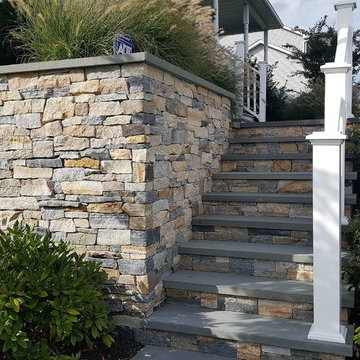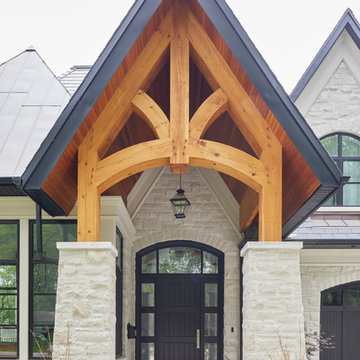5.092 Billeder af veranda med belægningssten
Sorteret efter:
Budget
Sorter efter:Populær i dag
121 - 140 af 5.092 billeder
Item 1 ud af 2
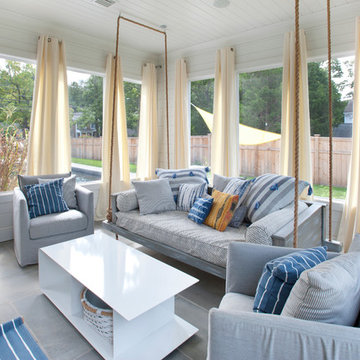
On either side of the fireplace, glass doors lead to the screened-in porch featuring shiplap siding and ceiling, heated flooring and interchangeable glass and screens, and access to the pool area.
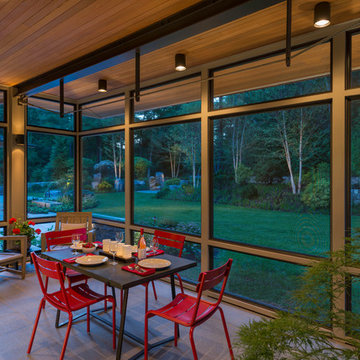
A modern screen porch beautifully links this Wellesley home to its Garden. Extending overhangs that are clad in red cedar emphasize the indoor – outdoor connection and keep direct sun out of the interior. The grey granite floor pavers extend seamlessly from the inside to the outside. A custom designed steel truss with stainless steel cable supports the roof. The insect screen is black nylon for maximum transparency.
Photo by: Nat Rea Photography
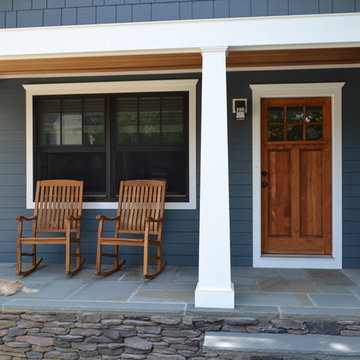
The addition of a new covered front porch really expands the front of this 1950's home... a newly redesigned and constructed cover entry changes this home's look and feel. We were able to update the exterior finishes at the same time, replacing the old windows with new dark framed more energy efficient windows. The exterior trim is now all pvc; this lowers maintenance and upkeep. New fiber cement lap and shake siding improve weather durability. Proper overhangs give an added architectural details while improving rainwater control and weather protection. Square tapered columns accent the stained, craftsmen style, douglas fir wood front door. The entire porch has some type of stone - Eldorado stone veneer faces the foundation and porch with natural bluestone on the porch steps and porch floor.
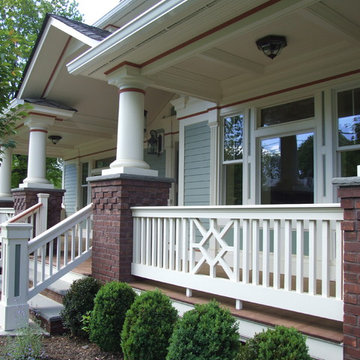
Front Porch with so much detail. Beadboard coffered ceiling, detailed decorative handrail and the brick relief pattern on the brick piers. Mahogany flooring and Hardi Plank Siding.
Photo Credit: N. Leonard
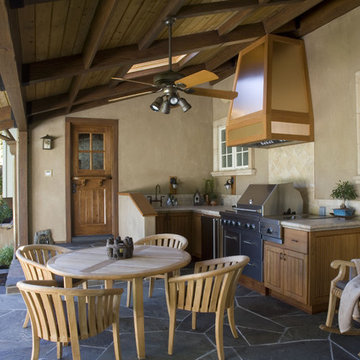
This provincial jewel box has a stone-clad façade, complete with a covered porch entry. The rustic gourmet kitchen is a dream for any budding chef, while the formal living room invites guests to enjoy quiet conversation by the wood-burning stove. The sumptuous spa-inspired bathroom is filled with lush details, including walnut cabinetry and faux-finished walls. An outdoor entertainment pavilion completes the picture, featuring a built-in barbecue center and plenty of seating.
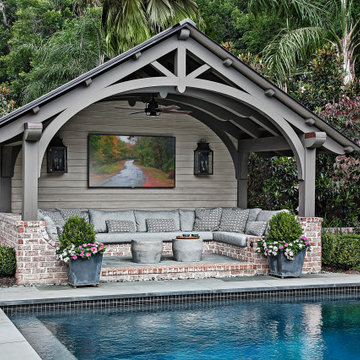
Custom heavy timber framed pool pavilion set at end of swimming pool. The base of the pavilion is a contoured brick bench with custom upholstered cushions & pillows. The roof structure is arched, load bearing timber trusses. The back wall holds a large television & customized copper lanterns.
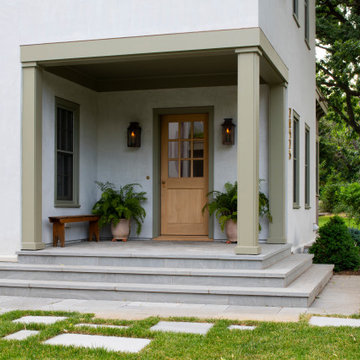
The main design goal of this Northern European country style home was to use traditional, authentic materials that would have been used ages ago. ORIJIN STONE premium stone was selected as one such material, taking the main stage throughout key living areas including the custom hand carved Alder™ Limestone fireplace in the living room, as well as the master bedroom Alder fireplace surround, the Greydon™ Sandstone cobbles used for flooring in the den, porch and dining room as well as the front walk, and for the Greydon Sandstone paving & treads forming the front entrance steps and landing, throughout the garden walkways and patios and surrounding the beautiful pool. This home was designed and built to withstand both trends and time, a true & charming heirloom estate.
Architecture: Rehkamp Larson Architects
Builder: Kyle Hunt & Partners
Landscape Design & Stone Install: Yardscapes
Mason: Meyer Masonry
Interior Design: Alecia Stevens Interiors
Photography: Scott Amundson Photography & Spacecrafting Photography
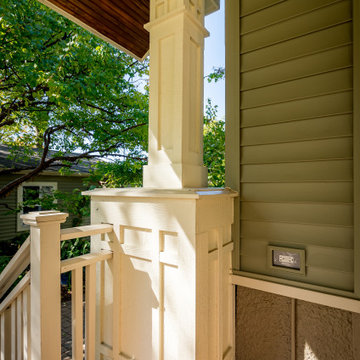
The 4 exterior additions on the home inclosed a full enclosed screened porch with glass rails, covered front porch, open-air trellis/arbor/pergola over a deck, and completely open fire pit and patio - at the front, side and back yards of the home.

This lower level screen porch feels like an extension of the family room and of the back yard. This all-weather sectional provides a a comfy place for entertaining and just readying a book. Quirky waterski sconces proudly show visitors one of the activities you can expect to enjoy at the lake.
5.092 Billeder af veranda med belægningssten
7
