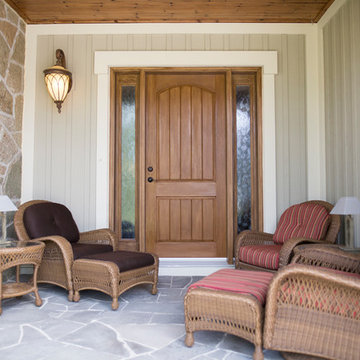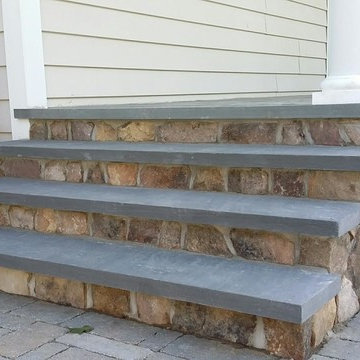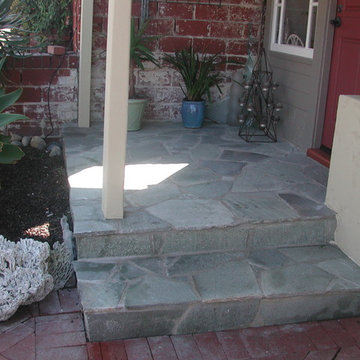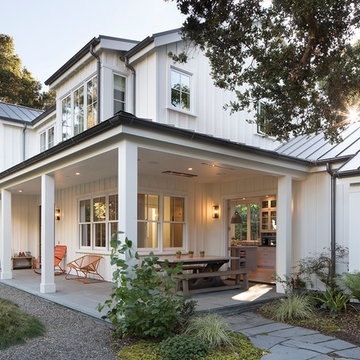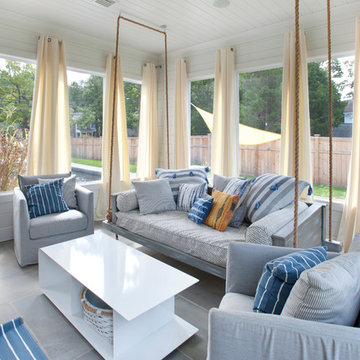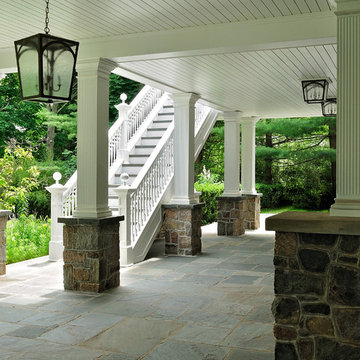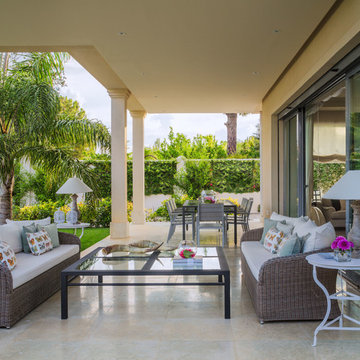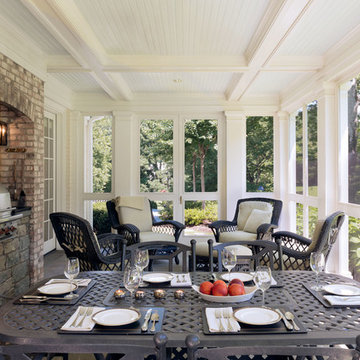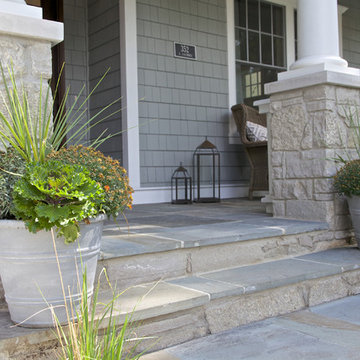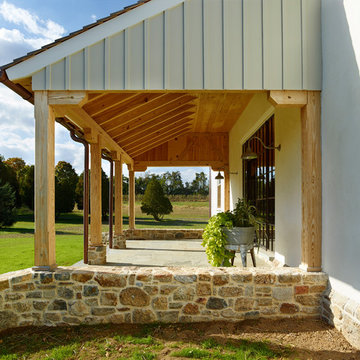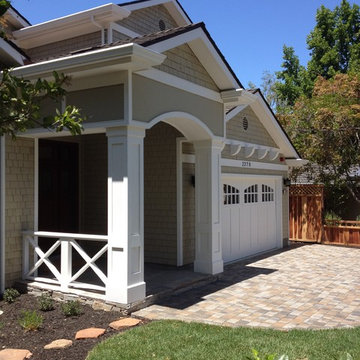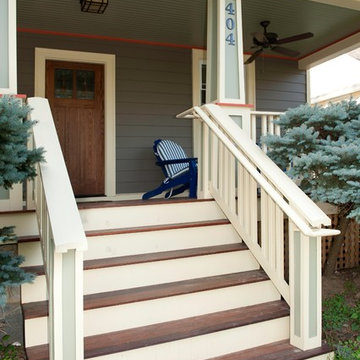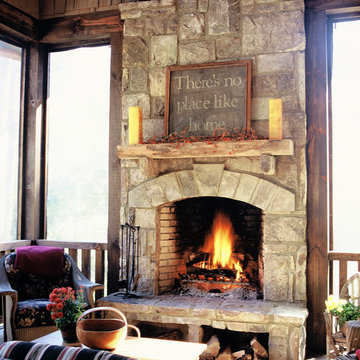5.092 Billeder af veranda med belægningssten
Sorteret efter:
Budget
Sorter efter:Populær i dag
141 - 160 af 5.092 billeder
Item 1 ud af 2
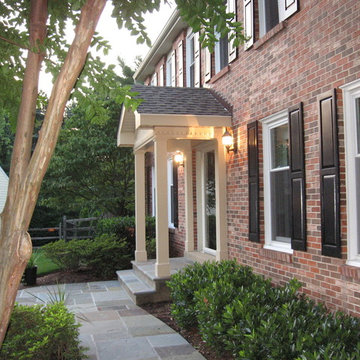
Front portico located in Gaithersburg MD includes a gable roof, shingles, PVC post sleeves, T&G ceiling, crown molding, dental molding, flagstone stoop and walkway.

Our Princeton Architects designed this side entrance for everyday use to reflect the elegance and sophistication of the main front entrance.
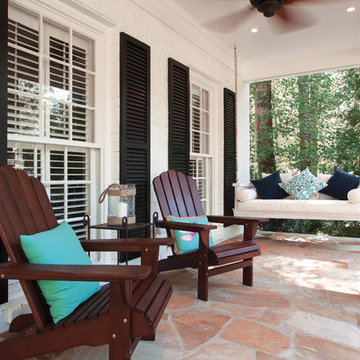
Two story home with new front porch addition. Tapered columns with stone piers, ceiling fans and stone pavers. © Jan Stittleburg for Georgia Front Porch. JS PhotoFX.

Situated in a neighborhood of grand Victorians, this shingled Foursquare home seemed like a bit of a wallflower with its plain façade. The homeowner came to Cummings Architects hoping for a design that would add some character and make the house feel more a part of the neighborhood.
The answer was an expansive porch that runs along the front façade and down the length of one side, providing a beautiful new entrance, lots of outdoor living space, and more than enough charm to transform the home’s entire personality. Designed to coordinate seamlessly with the streetscape, the porch includes many custom details including perfectly proportioned double columns positioned on handmade piers of tiered shingles, mahogany decking, and a fir beaded ceiling laid in a pattern designed specifically to complement the covered porch layout. Custom designed and built handrails bridge the gap between the supporting piers, adding a subtle sense of shape and movement to the wrap around style.
Other details like the crown molding integrate beautifully with the architectural style of the home, making the porch look like it’s always been there. No longer the wallflower, this house is now a lovely beauty that looks right at home among its majestic neighbors.
Photo by Eric Roth
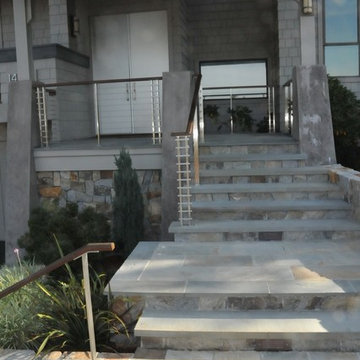
The front path and steps take you up through a garden defined by several low stone retaining walls. Thick bluestone slabs create the step treads and borders the quartzite landings. The sleek stainless steel cable railing posts echo the silvery quartzite.
photo: Diane Hayford
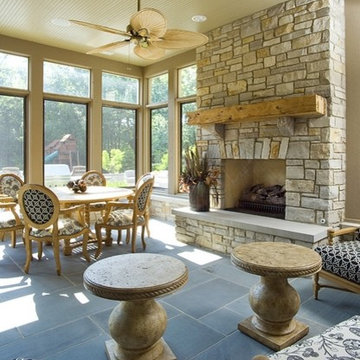
http://www.pickellbuilders.com. Photography by Linda Oyama Bryan. Sun Room with Bluestone Flooring, Bead Board Ceiling, and Stone raised hearth fireplace.
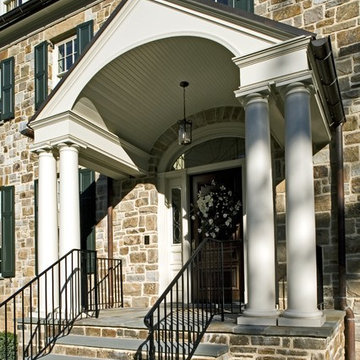
The firm is responsible for custom home design for a number of homes in the prestigious country club community of Caves Valley.
Designed as the fi rst and only speculative home to be built at the Caves Valley Golf Course Community, this custom stone house utilizes old world materials and craftsmanship inside and out. Although the house has a large footprint, the design creates the illusion of an old manor home that has been added to over the years. Although the site was extremely narrow and had a signifi cant slope, the design of the footprint and surrounding landscape minimizes these conditions.
5.092 Billeder af veranda med belægningssten
8
