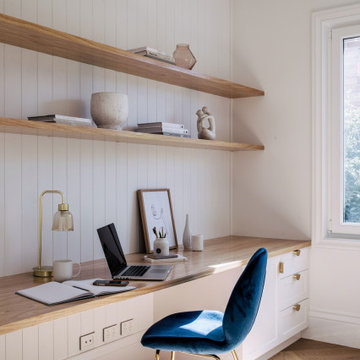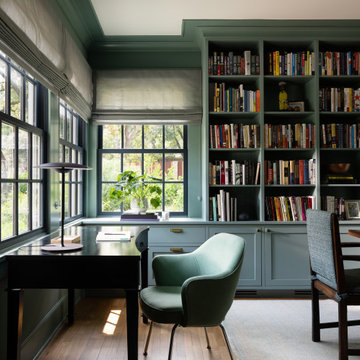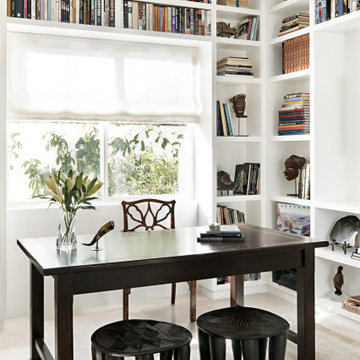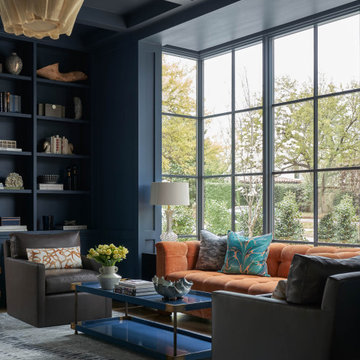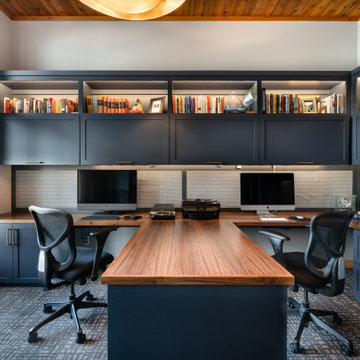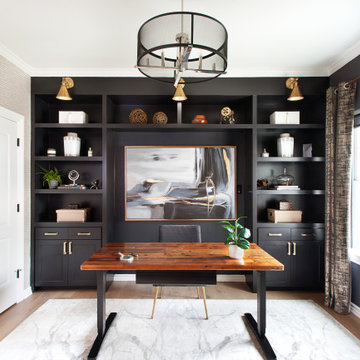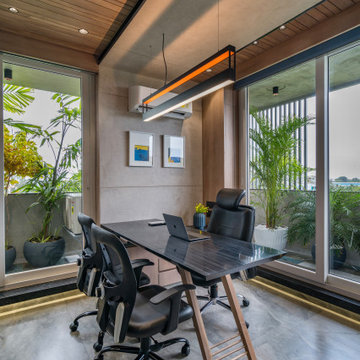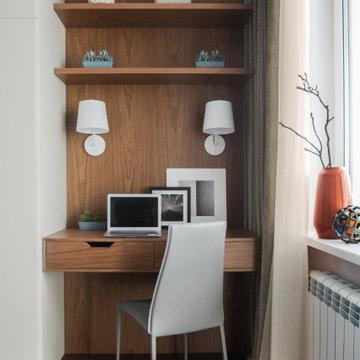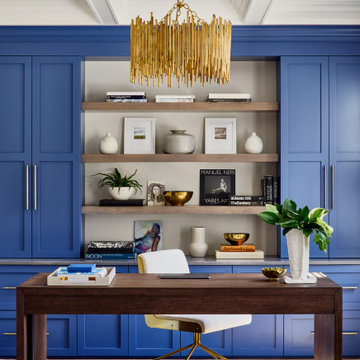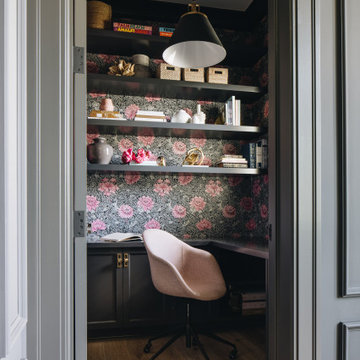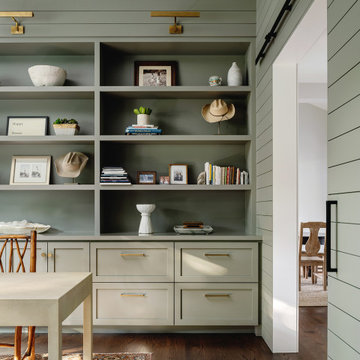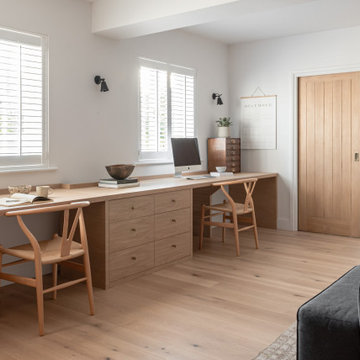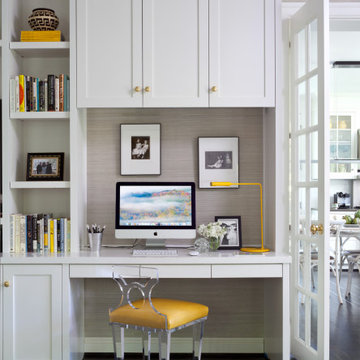338.151 Billeder af hjemmekontor
Sorteret efter:
Budget
Sorter efter:Populær i dag
61 - 80 af 338.151 billeder
Item 1 ud af 2

This modern custom home is a beautiful blend of thoughtful design and comfortable living. No detail was left untouched during the design and build process. Taking inspiration from the Pacific Northwest, this home in the Washington D.C suburbs features a black exterior with warm natural woods. The home combines natural elements with modern architecture and features clean lines, open floor plans with a focus on functional living.
Find den rigtige lokale ekspert til dit projekt
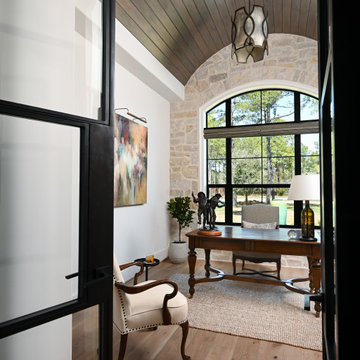
Behind iron French Doors, is this masculine home office. It's stunning architectural features include a wood-paneled barrel ceiling, and stone accent wall. .
Personal touches of art, family heirlooms, and a collection of acoustic guitars elevate the overall design.

A charming 1920s colonial had a dated dark kitchen that was not in keeping with the historic charm of the home. The owners, who adored British design, wanted a kitchen that was spacious and storage friendly, with the feel of a classic English kitchen. Designer Sarah Robertson of Studio Dearborn helped her client, while architect Greg Lewis redesigned the home to accommodate a larger kitchen, new primary bath, mudroom, and butlers pantry.
Photos Adam Macchia. For more information, you may visit our website at www.studiodearborn.com or email us at info@studiodearborn.com.
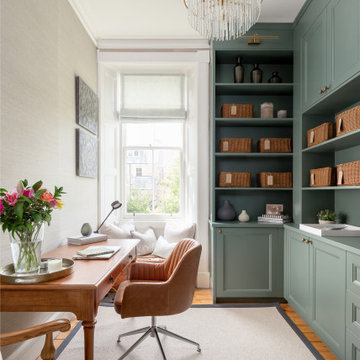
This former bedroom was transformed into a stunning home office with the aim of creating a serene, calm, practical but sophisticated room to work in with ample storage. Bespoke cabinetry was designed and painted in a smoky green hue to provide a sense of calm with the surrounding walls papered in a gorgeous textured soft taupe grasscloth wallpaper. The units also conceal a large A3 printer which pulls out when needed! All in all a beautifully executed design and a much better use of space.

Our La Cañada studio juxtaposed the historic architecture of this home with contemporary, Spanish-style interiors. It features a contrasting palette of warm and cool colors, printed tilework, spacious layouts, high ceilings, metal accents, and lots of space to bond with family and entertain friends.
---
Project designed by Courtney Thomas Design in La Cañada. Serving Pasadena, Glendale, Monrovia, San Marino, Sierra Madre, South Pasadena, and Altadena.
For more about Courtney Thomas Design, click here: https://www.courtneythomasdesign.com/
To learn more about this project, click here:
https://www.courtneythomasdesign.com/portfolio/contemporary-spanish-style-interiors-la-canada/
338.151 Billeder af hjemmekontor

Interior design of home office for clients in Walthamstow village. The interior scheme re-uses left over building materials where possible. The old floor boards were repurposed to create wall cladding and a system to hang the shelving and desk from. Sustainability where possible is key to the design. We chose to use cork flooring for it environmental and acoustic properties and kept the existing window to minimise unnecessary waste.
4
