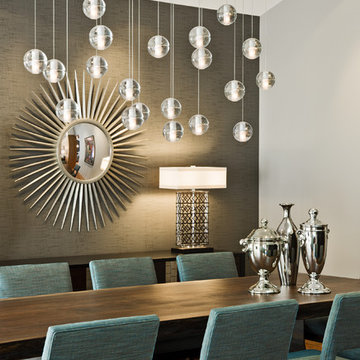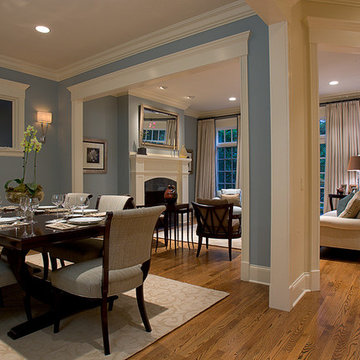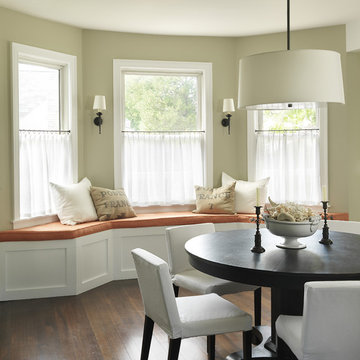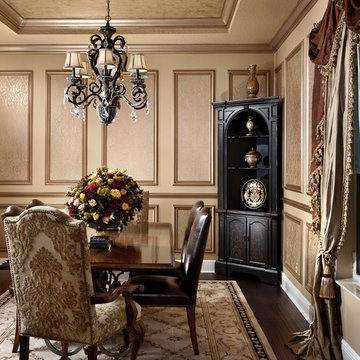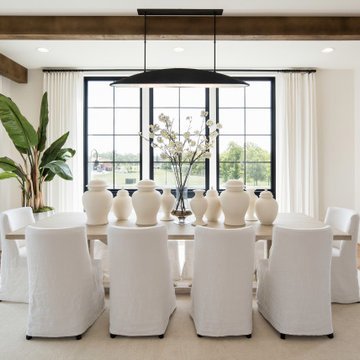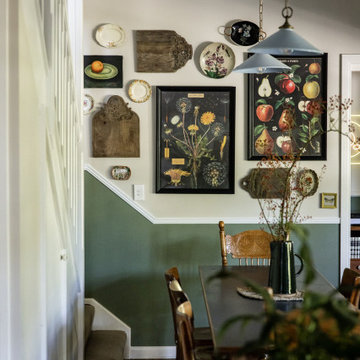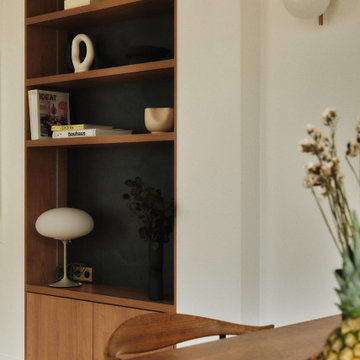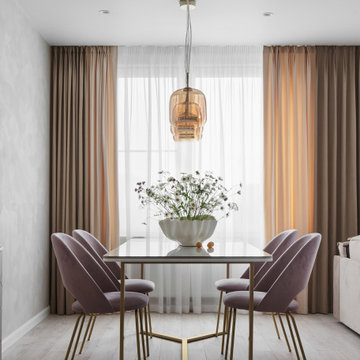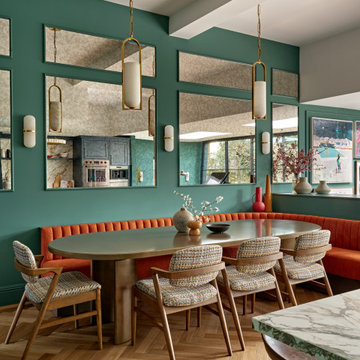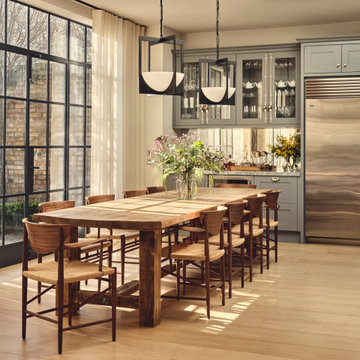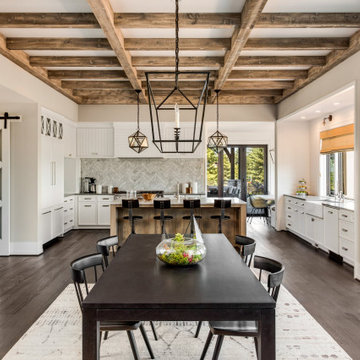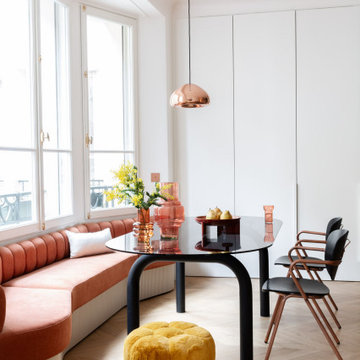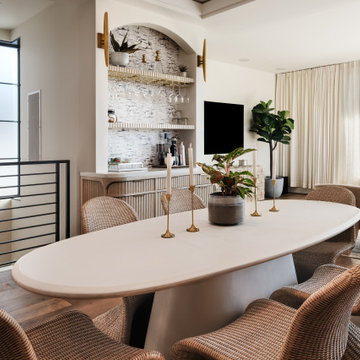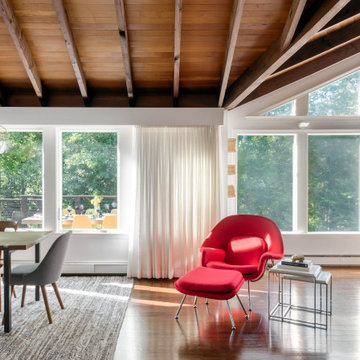1.059.582 Billeder af spisestue
Sorteret efter:
Budget
Sorter efter:Populær i dag
161 - 180 af 1.059.582 billeder
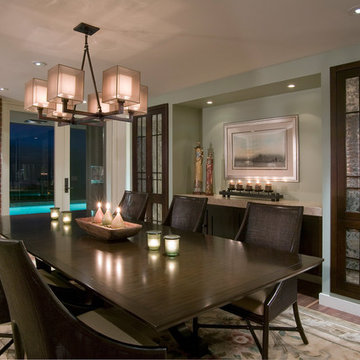
The dining room features custom-built cabinets with antique mirrors and a floating, built-in credenza. The brick from the original structure was maintained throughout the residence.
Find den rigtige lokale ekspert til dit projekt
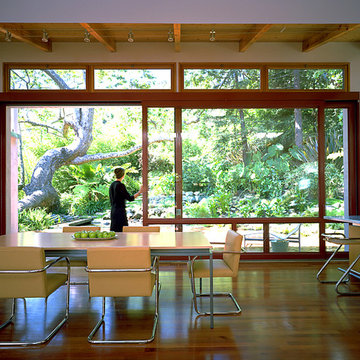
A view of custom sliding barn doors with a view to the exterior and a 300 year old Sycamore tree.

With four bedrooms, three and a half bathrooms, and a revamped family room, this gut renovation of this three-story Westchester home is all about thoughtful design and meticulous attention to detail.
The dining area, with its refined wooden table and comfortable chairs, is perfect for gatherings and entertaining in style.
---
Our interior design service area is all of New York City including the Upper East Side and Upper West Side, as well as the Hamptons, Scarsdale, Mamaroneck, Rye, Rye City, Edgemont, Harrison, Bronxville, and Greenwich CT.
For more about Darci Hether, see here: https://darcihether.com/
To learn more about this project, see here: https://darcihether.com/portfolio/hudson-river-view-home-renovation-westchester

What started as a kitchen and two-bathroom remodel evolved into a full home renovation plus conversion of the downstairs unfinished basement into a permitted first story addition, complete with family room, guest suite, mudroom, and a new front entrance. We married the midcentury modern architecture with vintage, eclectic details and thoughtful materials.
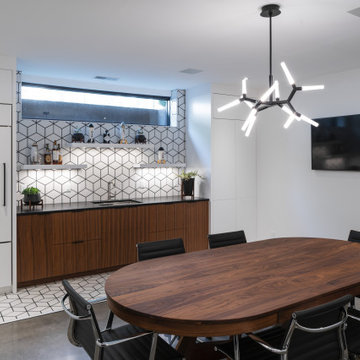
Our clients wanted to finish their mostly unfinished basement and tie in the contemporary design of the rest of their home. Their goal was to find a place where they could escape their busy lives by watching a movie or hosting game night. Their new elevated space includes a home theater and custom bar. The bar is nearly a full kitchen with its fridge, dishwasher, sink, and microwave.
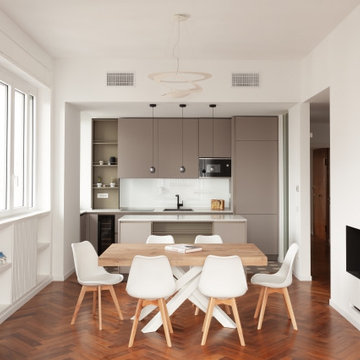
progettisti: arch. Montani e arch. Pisano
foto credits: arch. Margherita Pisano
1.059.582 Billeder af spisestue
9
