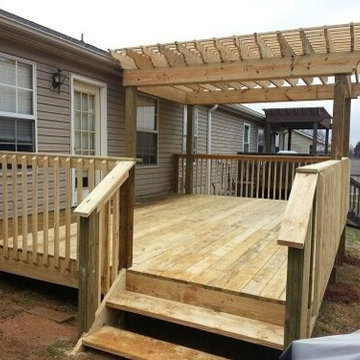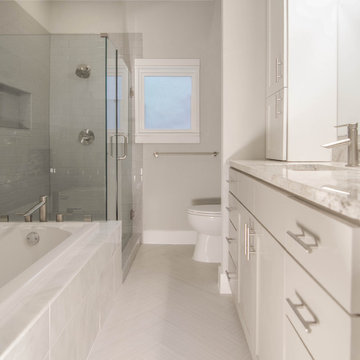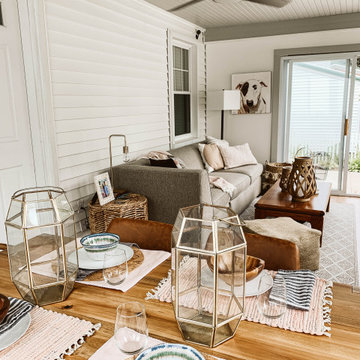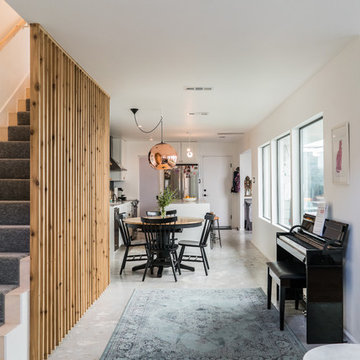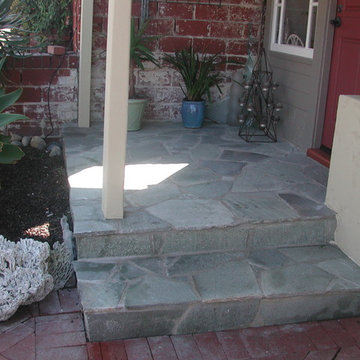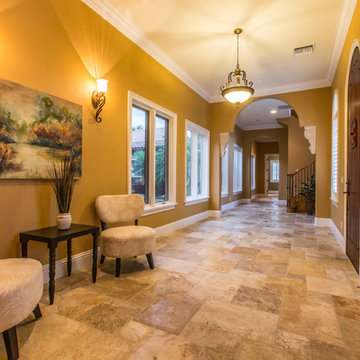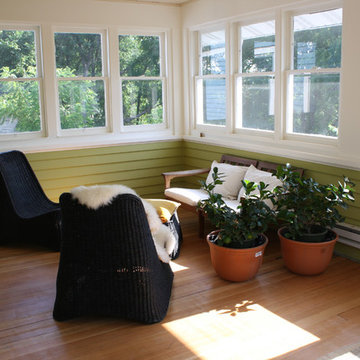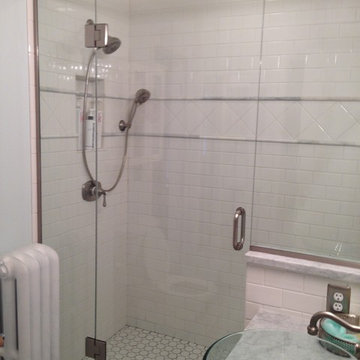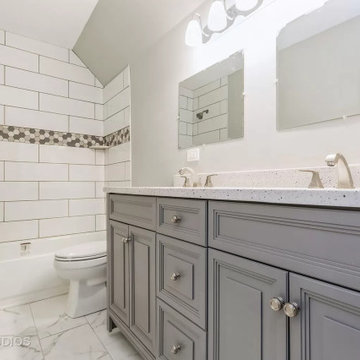4.778 billeder af amerikansk design og indretning
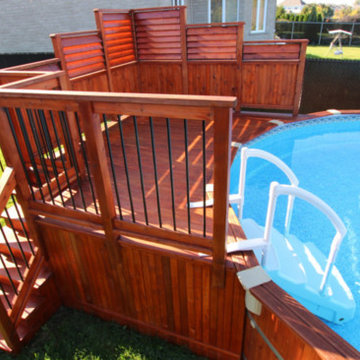
Beautiful Stained Amber Poolside Privacy Fence designed by Patios et Clôtures Beaulieu. Perfect for that extra little privacy you need and a bit of shade from that hot summer sun.
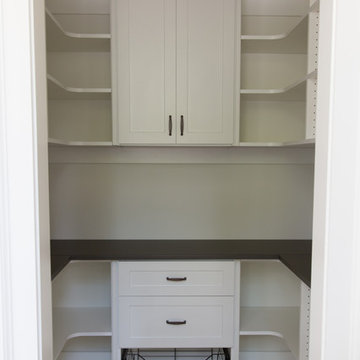
This pantry was completed in white with shaker style drawers and doors and oil rubbed bronze hardware. The counter top is a matte finish to match the hardware. Corner shelves maximize the space with wire storage baskets for more diversity and functionality. There are also vertical storage shelves for large baking sheets or serving plates.
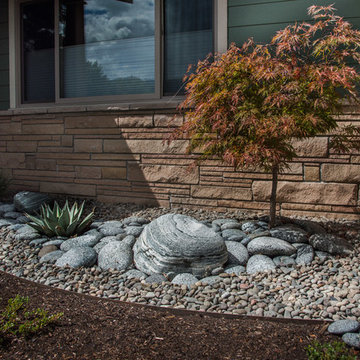
Rock garden featuring Applegate river rocks bordered by Rogue river 3/4" round rock. Landscape steel edging separates between rock garden and bark mulch.
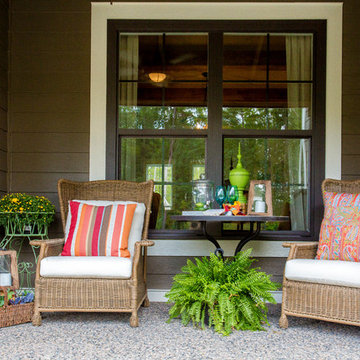
Outdoor seating area with pops of color and greenery. To see more of the Lane floor plan visit: www.gomsh.com/the-lane
Photo by: Bryan Chavez
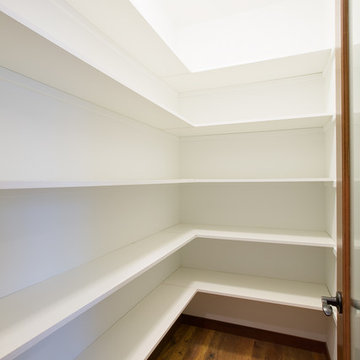
Solid White MDF shelves in the pantry to store all your snacks and kitchen appliances!
Bill Johnson
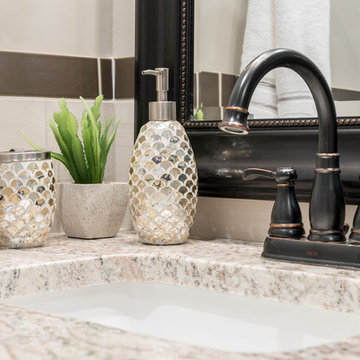
The vanity was complete with the Lily Pull in Oil Rubbed Bronze from Top Knobs Hardware, a granite countertop and the Porter® Two Handle Centerset Lavatory Faucet in Oil Rubbed Bronze from Delta.
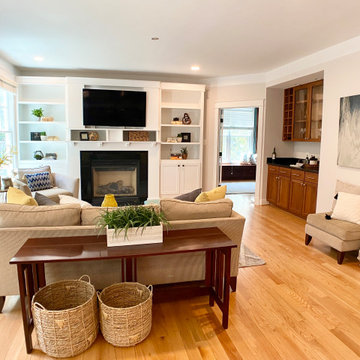
Once again, to save costs in furniture rental we utilized the homeowners sofa, chairs and console table. Pillows, decor and rugs are all rental items. This family room features built in cabinetry and a dry bar.
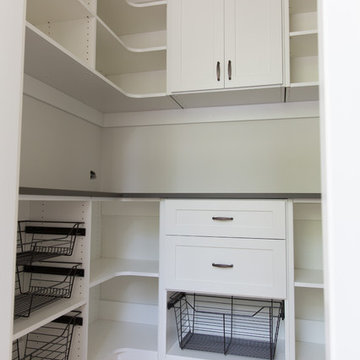
This pantry was completed in white with shaker style drawers and doors and oil rubbed bronze hardware. The counter top is a matte finish to match the hardware. Corner shelves maximize the space with wire storage baskets for more diversity and functionality. There are also vertical storage shelves for large baking sheets or serving plates.
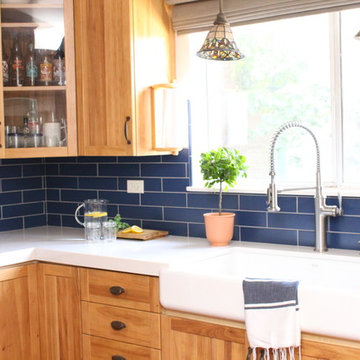
Helping you fall in love with your home is what I do! There's absolutely nothing wrong with working with what you have. This Craftsman bungalow got a fresh new look!
4.778 billeder af amerikansk design og indretning
1



















