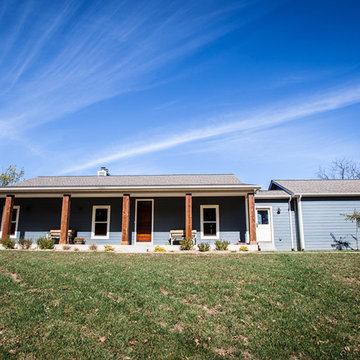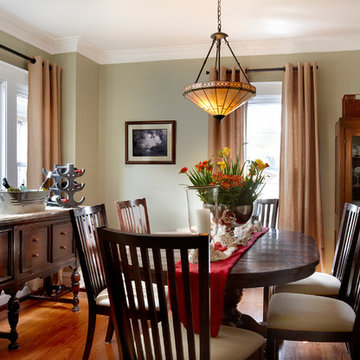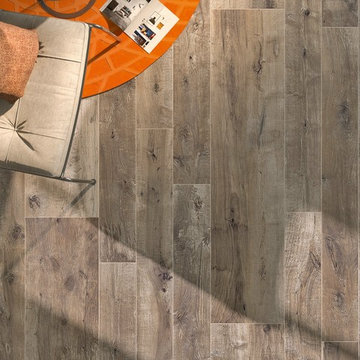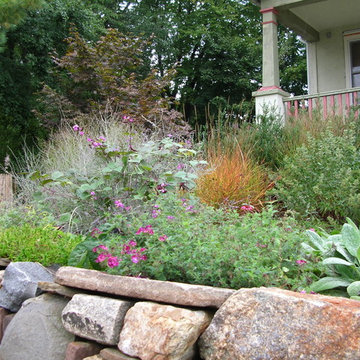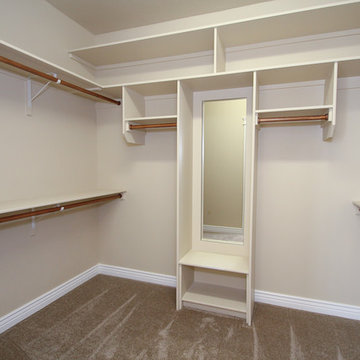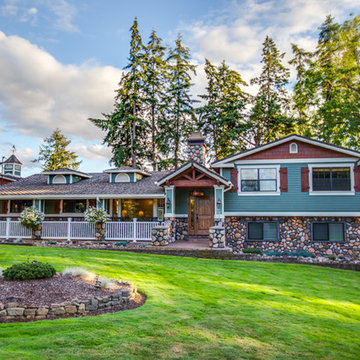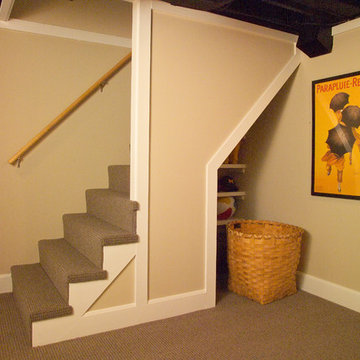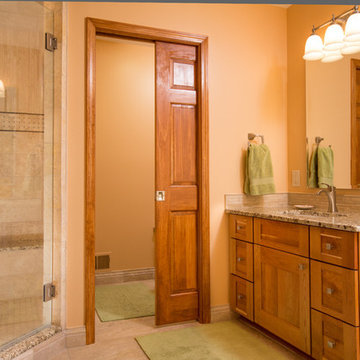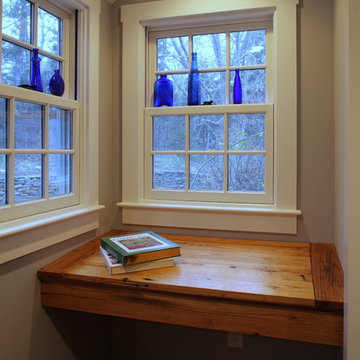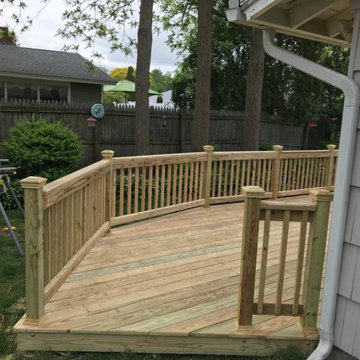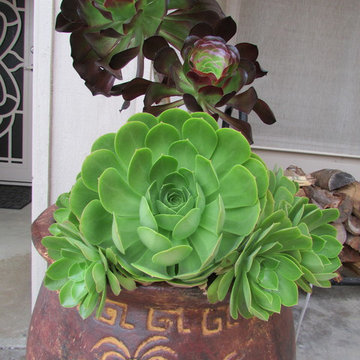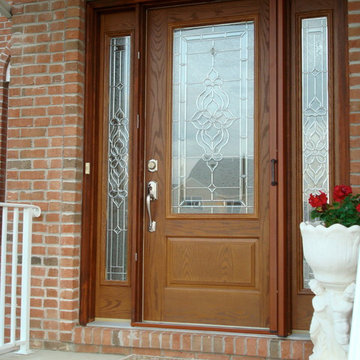4.768 billeder af amerikansk design og indretning
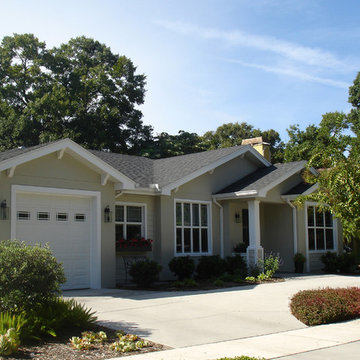
View of the front elevation showing the planter box and covered entry. Even though the scale of this house is modest, we wanted to make sure it had plenty of charm and detail.
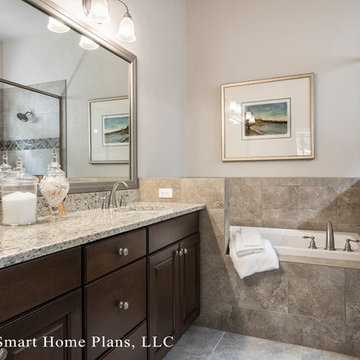
©Energy Smart Home Plans, LLC, ©Aaron Bailey Photography, GW Robinson Homes
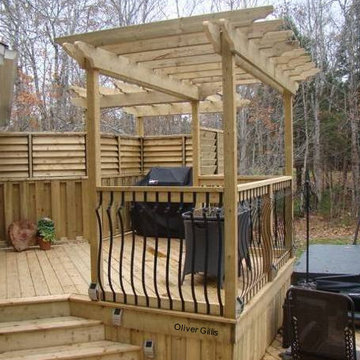
Terrific design for a compact deck! Designed by Karen Cawthra, built by Oliver Gillis from Halifax, NS.
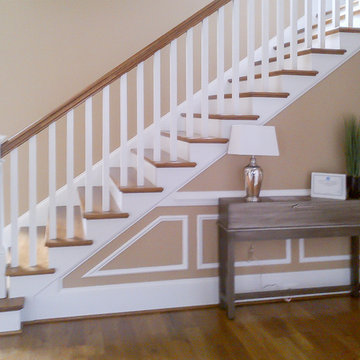
This multistory stair definitely embraces nature and simplicity; we had the opportunity to design, build and install these rectangular wood treads, newels, balusters and handrails system, to help create beautiful horizontal lines for a more natural open flow throughout the home.CSC 1976-2020 © Century Stair Company ® All rights reserved.

sdsa asa dsa sa dsa as das das sa sad sad sa dsa sa dsad sad sad sa dsad sa dsa sad sa ds dsad sa dsdsa sad
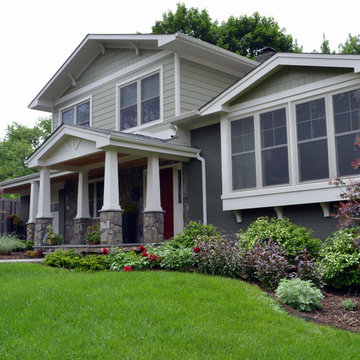
Undulating planting beds are filled with the color and texture of layered shrubs and perennials and punctuated by ornamental trees. The generous depth of the beds and use of upright elements complements the proportions of the house.
Designed by Mary Kirk Menefee; installed by Merrifield Garden Center. Photo: Mary Kirk Menefee
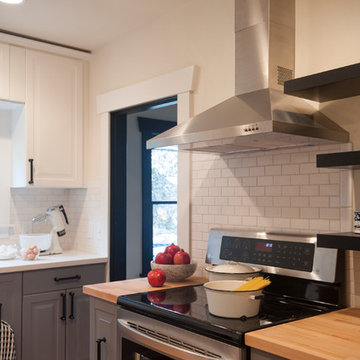
The kitchen was made of modified IKEA components. Lack shelving was cut to fit, awkward spaced between standard sized cabinets were filled in with wood trim. The two-toned approach made the kitchen seem larger with heavier grey on the bottom and lighter white on the top.
All furniture and accessories from the designer's own collection
Photography by Inger Klekacz
4.768 billeder af amerikansk design og indretning
4



















