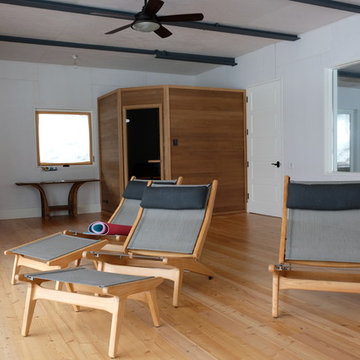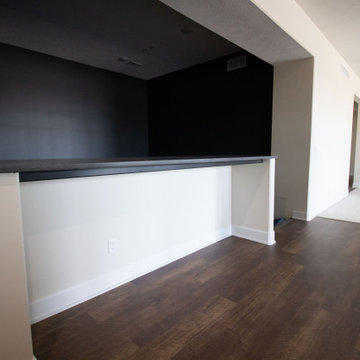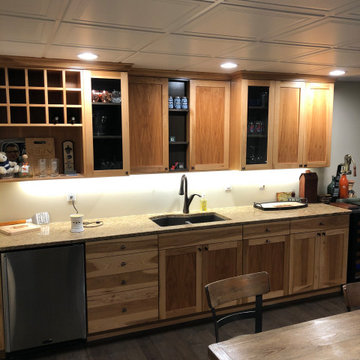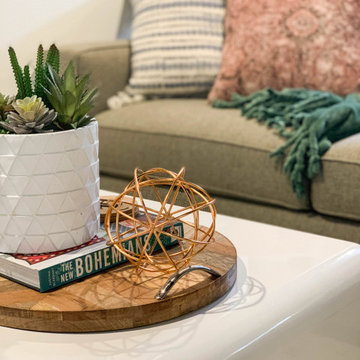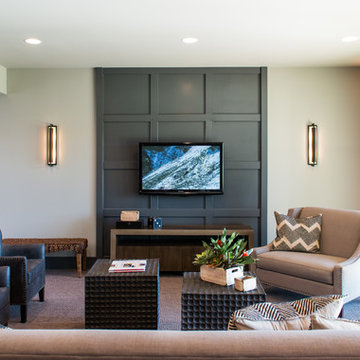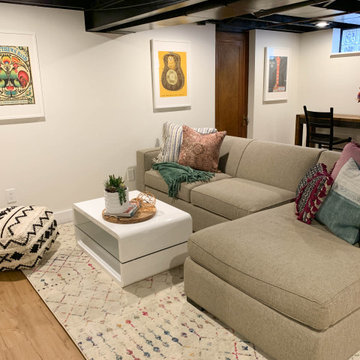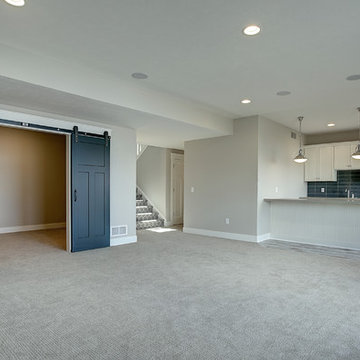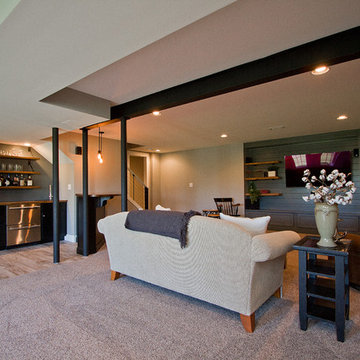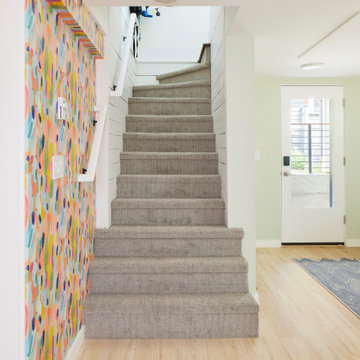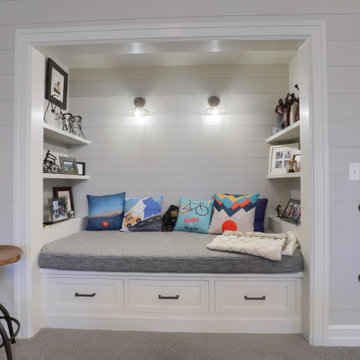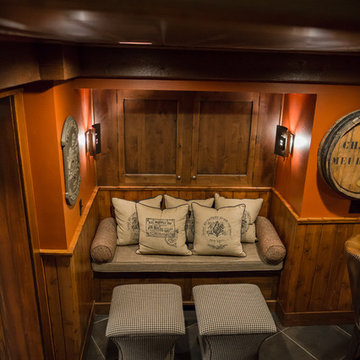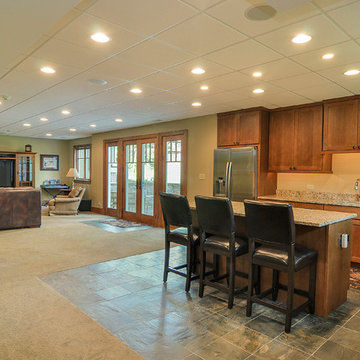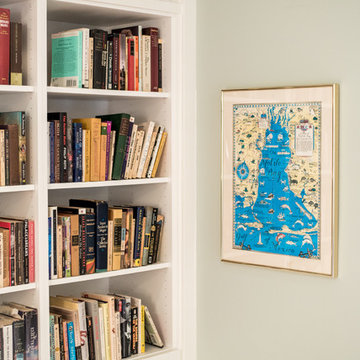4.478 Billeder af amerikansk kælder
Sorteret efter:
Budget
Sorter efter:Populær i dag
41 - 60 af 4.478 billeder
Item 1 ud af 2
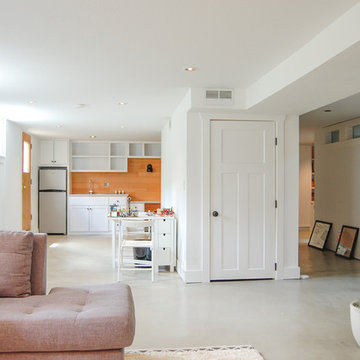
A basement reconfiguration and remodel in a 1924 SE Portland bungalow.
A custom designed built-in covers the full length across the back wall of the room, adding visual interest and practical storage. A modern gate-leg table with storage drawers is the perfect play space for 2 young, active boys obsessed with legos.
Shaker style cabinets, reclaimed wood wall, black accents, modern light fixtures and polished concrete floors.

Architect: Grouparchitect.
General Contractor: S2 Builders.
Photography: Grouparchitect.
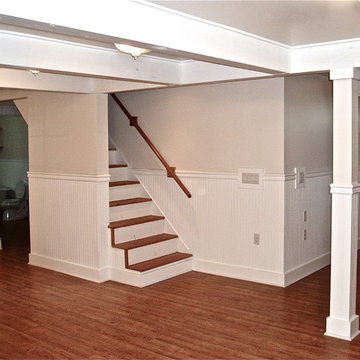
A DEPENDABLE CONTRACTOR - New basement suite. New walls, ceiling and floors. Beadboard wall panels with chair rail and baseboards, boxed ceiling, wooden steps, interior doors and trim, engineered wood flooring, paint and lights.
Find den rigtige lokale ekspert til dit projekt
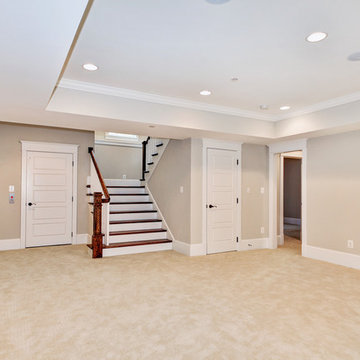
Sunken ceiling design involves finding a balance between functionality and elegance.
#HomeVisit Photography
#SuburbanBuilders
#CustomHomeBuilderArlingtonVA
#CustomHomeBuilderGreatFallsVA
#CustomHomeBuilderMcLeanVA
#CustomHomeBuilderViennaVA
#CustomHomeBuilderFallsChurchVA
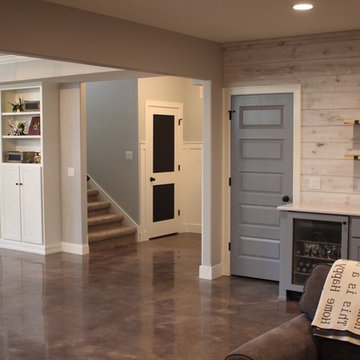
This client came to us looking for a space that would allow their children a place to hang out while still feeling at home. The versatility of finished concrete flooring works well to adapt to a variety of home styles, and works seamlessly with this Craftsman-style home. We worked with the client to decide that a darker reactive stain would really make the space feel warm, inviting, and comfortable. The look and feel of the floor with this stain selection would be similar to the pictures they provided of the look they were targeting when we started the selection process. The clients really embraced the existing cracks in the concrete, and thought they exhibited the character of the house – and we agree.
When our team works on residential projects, it is imperative that we keep everything as clean and mess-free as possible for the client. For this reason, our first step was to apply RAM Board throughout the house where our equipment would be traveling. Tape and 24″ plastic were also applied to the walls of the basement to protect them. The original floor was rather new concrete with some cracks. Our team started by filling the cracks with a patching product. The grinding process then began, concrete reactive stain was applied in the color Wenge Wood, and then the floor was sealed with our two step concrete densification and stain-guard process. The 5 step polishing process was finished by bringing the floor to a 800-grit level. We were excited to see how the space came together after the rest of construction, which was overseen by the contractor Arbor Homes, was complete. View the gallery below to take a look!
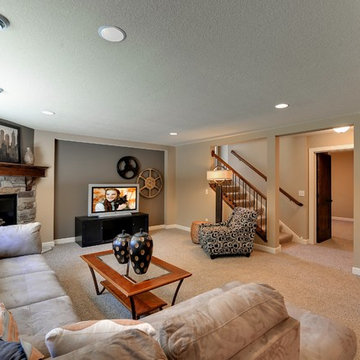
Plan 73325HS, Craftsman Jaw-Dropper, gives you four bedrooms plus two more in the finished lower level (should you choose to finish it out as designed). The home has 4,665 sq. ft. of heated living space and has a stunning appeal inside and out.
This is the lower level family room which features an angled fireplace. It is open to the rec area and the bar.
The plans are available for purchase for construction and come in prints, PDF and CAD formats. Ready when you are. Where do YOU want to build?
4.478 Billeder af amerikansk kælder
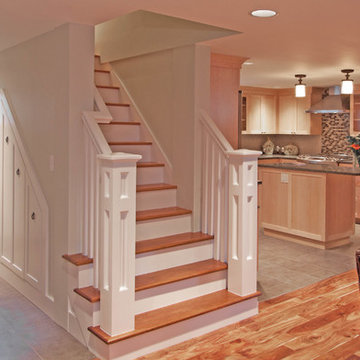
Basement apartment featuring a craftsman staircase, floating wood floors, and under-stairway storage.
Photography: Dawn Fast AKBD, R4 Construction
3
