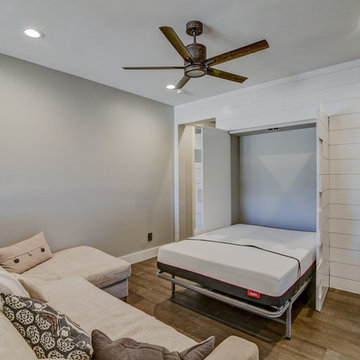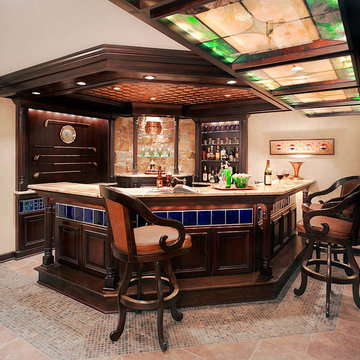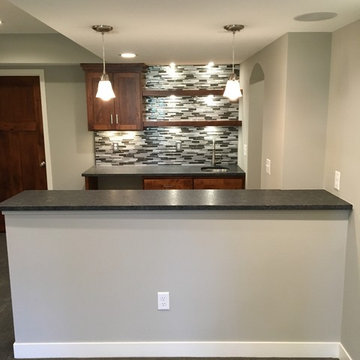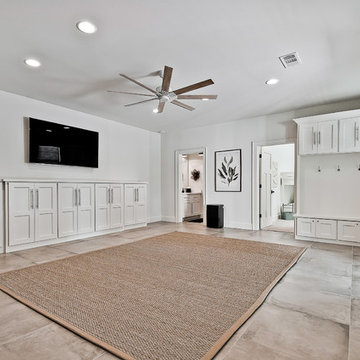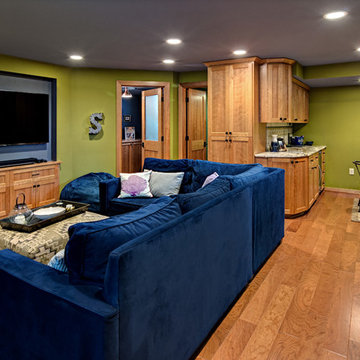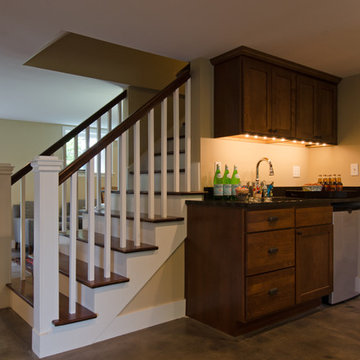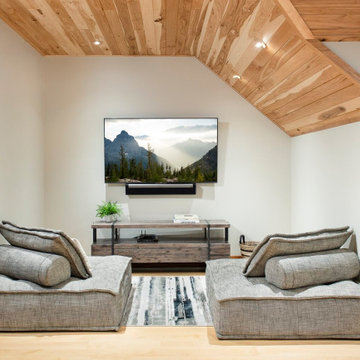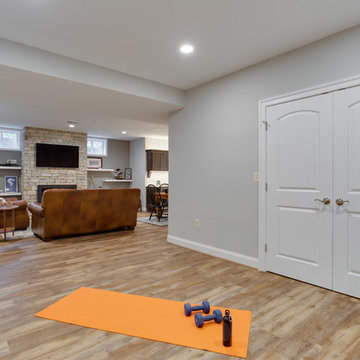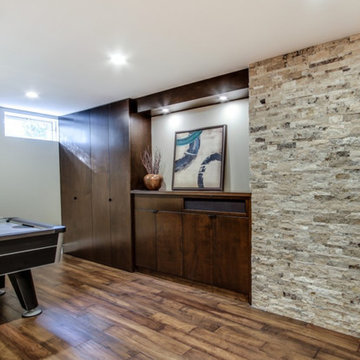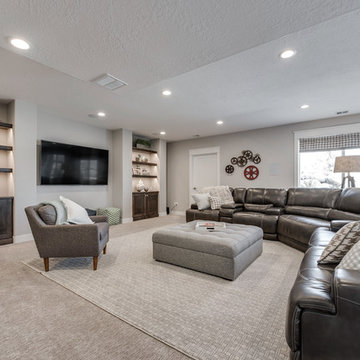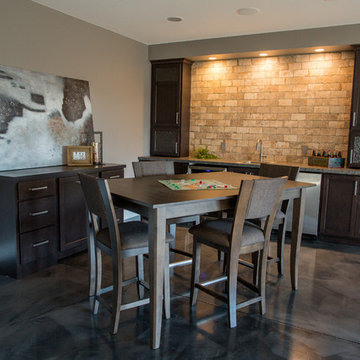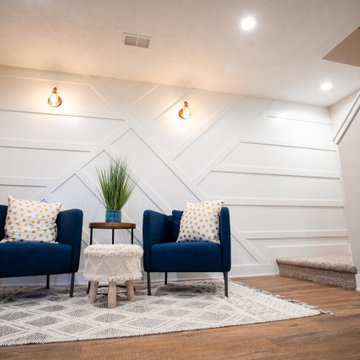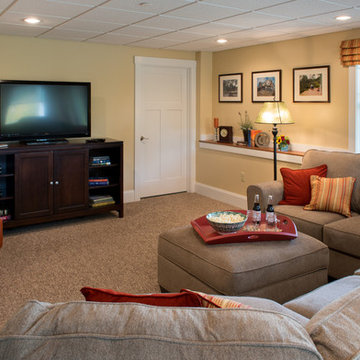4.478 Billeder af amerikansk kælder
Sorteret efter:
Budget
Sorter efter:Populær i dag
101 - 120 af 4.478 billeder
Item 1 ud af 2
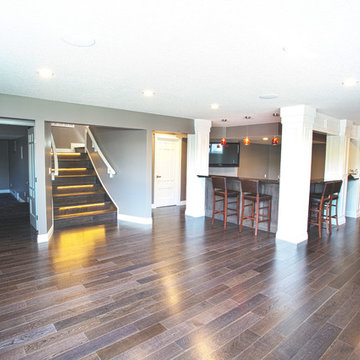
Our client came to us for a major renovation of the old, small house on their property. 10 months later, a brand new 6550 square foot home boasting 6 bedrooms and 6 bathrooms, and a 25 foot vaulted ceiling was completed.
The grand new home mixes traditional craftsman style with modern and transitional for a comfortable, inviting feel while still being expansive and very impressive. High-end finishes and extreme attention to detail make this home incredibly polished and absolutely beautiful.
From the soaring ceiling in the entry and living room, with windows all the way to the peak, to a gourmet kitchen with a unique island, this home is entirely custom and tailored to the homeowners’ wants and needs. After an extensive design process including many computer-generated models of the interior and exterior, the homeowners’ decided on every detail before construction began. After fine-tuning the design, construction went smoothly and the home delivered the vision.
Photography © Avonlea Photography Studio
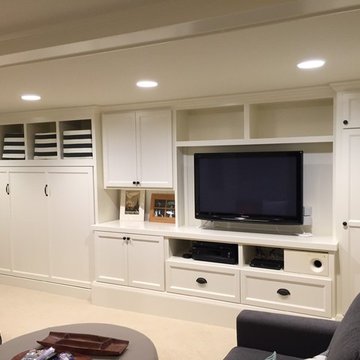
Taking advantage of a long windowless wall in their Alameda basement, this client has converted their basement into a great place for watching movies, a guest bedroom when needed and lots of smart and stylish storage
Find den rigtige lokale ekspert til dit projekt
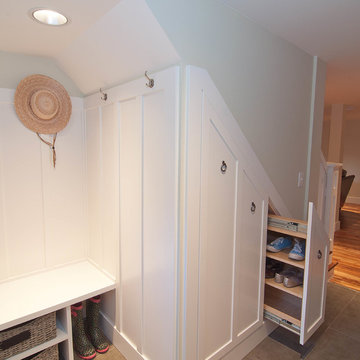
R4 construction's in-house design team always tries to come up with the best use of space. This basement entry bench, under-the-stairs coat closet, and shoe pullout answered more then one storage problem.
Photography: Dawn Fast AKBD, R4 Construction
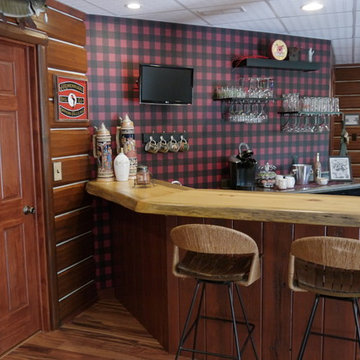
the bar area in the basement with rustic log details and buffalo check wall print behind the bar
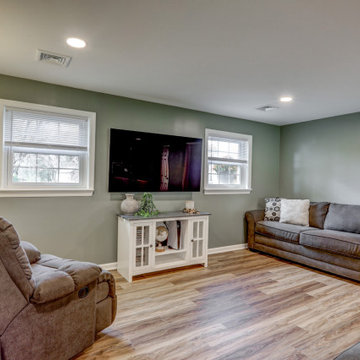
Basement remodel with LVP flooring, green walls, painted brick fireplace, and custom built-in shelves
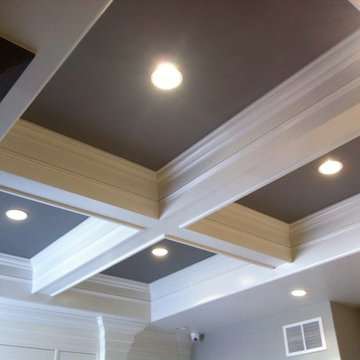
Built in cabinets and custom wood tray ceilings all sprayed. Walls and ceilings painted after
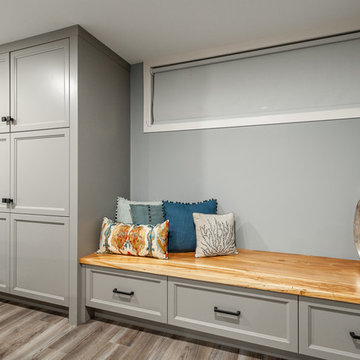
This small corner holds a lot of value in this basements living space. Though small, there are significant storage solutions. The custom floor to ceiling cabinetry can store games, toys, electronics and sleepover gear! Not only do the drawers of the bench act as additional storage but the spalted maple bench top is beautiful as an area to display decor or as additional seating.
4.478 Billeder af amerikansk kælder
6
