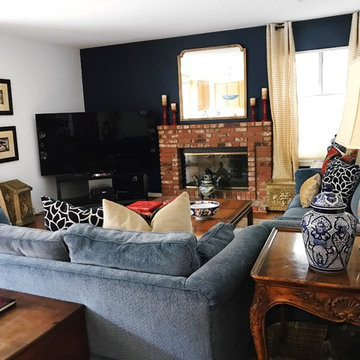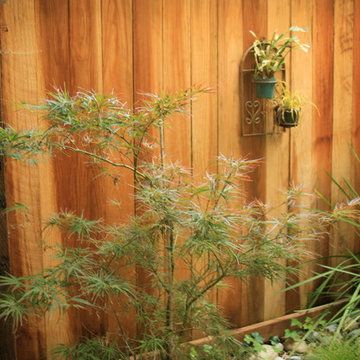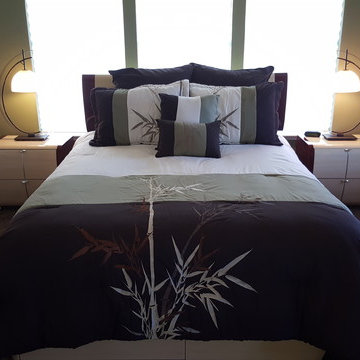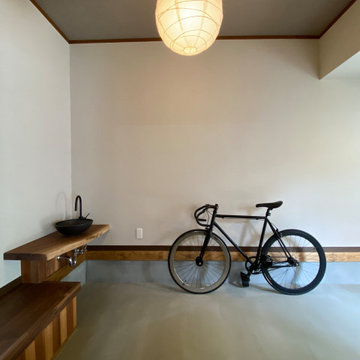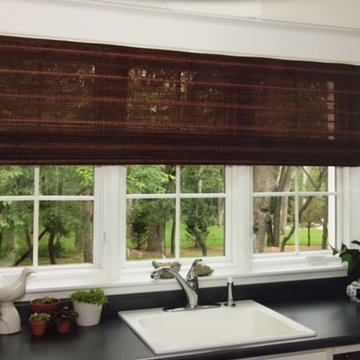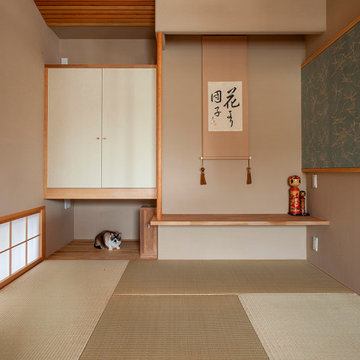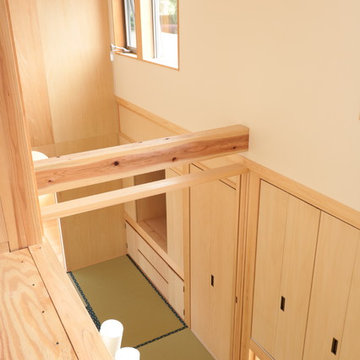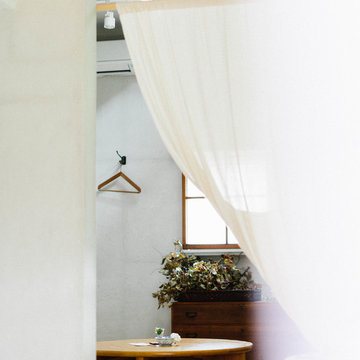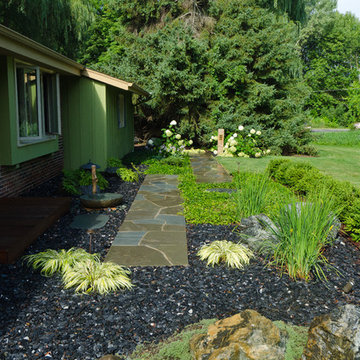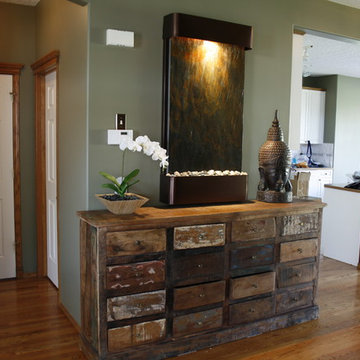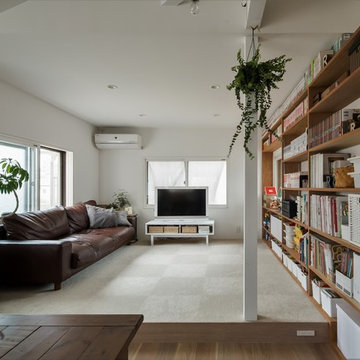1.334 billeder af asiatisk design og indretning
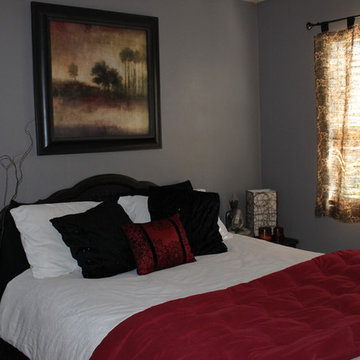
This secondary bedroom was designed for guests to be welcomed into a calming environment. The curtains were custom made out of burlap. The neutral palate with just a pop of red gives it just enough pop.
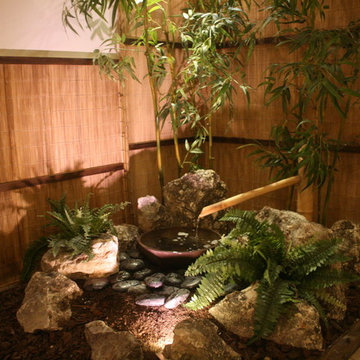
An example of a Japanese garden has lot options. This space only measure 8ft x 4ft (3 square meters)
As you can see in the photos, we incorporated a tsukubai (Japanese source) and a karesansui (sand garden) This work was carried in only 3 days !!!
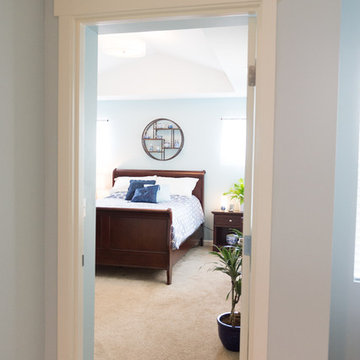
Custom reclaimed bookshelf made to tie in with existing furniture in the room but lighten up the overall feel.
Photographer: Christopher Tack
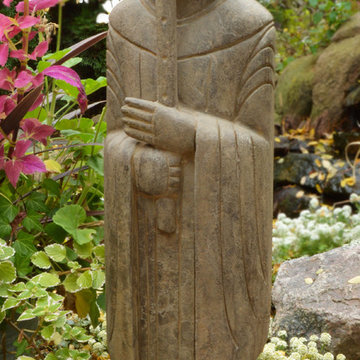
Ralph Crescenzo.
This stone monk with a flute adds a creative touch to any garden setting. Its happy and inviting presence will bring more life to a garden.
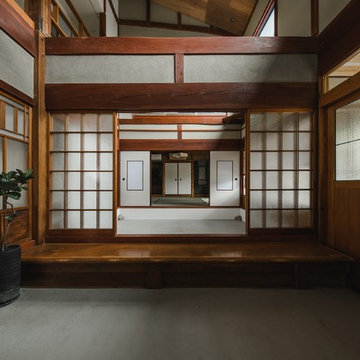
Family of the character of rice field.
In the surrounding is the countryside landscape, in a 53 yr old Japanese house of 80 tsubos,
the young couple and their children purchased it for residence and decided to renovate.
Making the new concept of living a new life in a 53 yr old Japanese house 53 years ago and continuing to the next generation, we can hope to harmonize between the good ancient things with new things and thought of a house that can interconnect the middle area.
First of all, we removed the part which was expanded and renovated in the 53 years of construction, returned to the original ricefield character style, and tried to insert new elements there.
The Original Japanese style room was made into a garden, and the edge side was made to be outside, adding external factors, creating a comfort of the space where various elements interweave.
The rich space was created by externalizing the interior and inserting new things while leaving the old stuff.
田の字の家
周囲には田園風景がひろがる築53年80坪の日本家屋。
若い夫婦と子が住居として日本家屋を購入しリノベーションをすることとなりました。
53年前の日本家屋を新しい生活の場として次の世代へ住み継がれていくことをコンセプトとし、古く良きモノと新しいモノとを調和させ、そこに中間領域を織り交ぜたような住宅はできないかと考えました。
まず築53年の中で増改築された部分を取り除き、本来の日本家屋の様式である田の字の空間に戻します。そこに必要な空間のボリュームを落とし込んでいきます。そうすることで、必要のない空間(余白の空間)が生まれます。そこに私たちは、外的要素を挿入していくことを試みました。
元々和室だったところを坪庭にしたり、縁側を外部に見立てたりすることで様々な要素が織り交ざりあう空間の心地よさを作り出しました。
昔からある素材を残しつつ空間を新しく作りなおし、そこに外部的要素を挿入することで
豊かな暮らしを生みだしています。
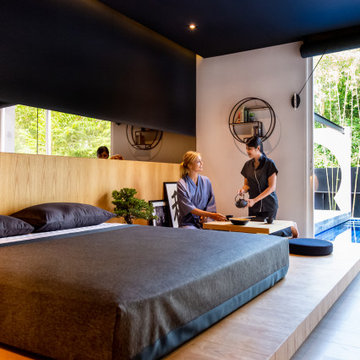
When you only need a studio apartment for two, but don’t want to compromise on luxury, the Deluxe Zen Studio is your perfect choice. Furnished with the same high quality Zen style Italian furnishings, you make no compromise. With tropical views just outside your window, you are just steps away from the 19 m pool surrounded by the tropical forest, or you can enjoy the onsite Spa Pool and Gym at the Villoft Zen Spa. Your Zen Lifestyle awaits you each time you return.
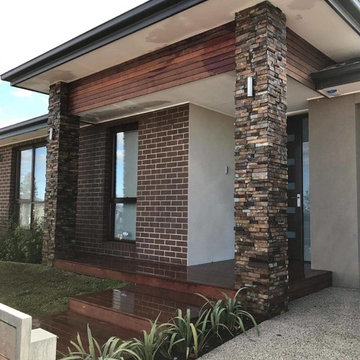
Zac, Smilingrock Melbourne
Job: Plumpton
Stone Used: Rustic Edge Wall Cladding
Get your own stone wall with Smilingrock
Click the link below to choose your stone!
W: www.smilingrockmelbourne.com.au
FB: www.facebook.com/smilingrockmelbourne
M: 0458 988 833
City of Brimbank; Albion 3020; Ardeer 3022; Cairnlea 3023; Calder Park 3037; Deer Park 3023; Delahey 3037; Derrimut 3030; Kealba 3021; Keilor 3036; Keilor Downs 3038; Keilor North 3036; Keilor Park 3042; Kings Park 3021; St Albans 3021; Sunshine 3020; Sunshine North 3020; Sunshine West 3020; Sydenham 3037; Taylors Lakes 3038; City of Hobsons Bay; Altona 3018; Altona Meadows 3028; Altona North 3025; Brooklyn 3012; Laverton 3028; Newport 3015; Spotswood 3015; Seabrook 3028; Seaholme 3018; South Kingsville 3015; Williamstown 3016; Williamstown North 3016; City of Maribyrnong; Braybrook 3019; Footscray 3011; Kingsville 3012; Maidstone 3012; Maribyrnong 3032; Seddon 3011; Tottenham 3012; West Footscray 3012; Yarraville 3013; Shire of Melton; Brookfield 3338; Burnside 3023; Caroline Springs 3023; Hoppers Crossing 3029; Laverton North 3026; Mambourin 3024
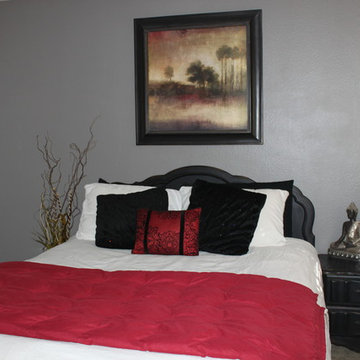
This secondary bedroom was designed for guests to be welcomed into a calming environment. The curtains were custom made out of burlap. The neutral palate with just a pop of red gives it just enough pop.
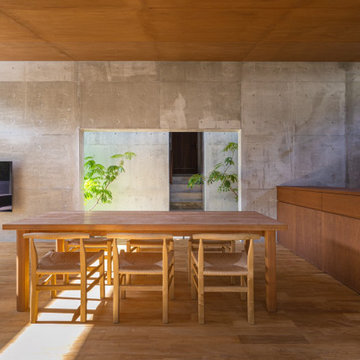
沖縄市松本に建つRC造平屋建ての住宅である。
敷地は前面道路から7mほど下がった位置にあり、前面道路との高さ関係上、高い位置からの視線への配慮が必要であると共に建物を建てる地盤から1.5mほど上がった部分に最終升があり、浴室やトイレなどは他の居室よりも床を高くする事が条件として求められた。
また、クライアントからはリゾートホテルのような非日常性を住宅の中でも感じられるようにして欲しいとの要望もあり、敷地条件と沖縄という環境、クライアントの要望を踏まえ全体の計画を進めていった。
そこで我々は、建物を水廻り棟と居室棟の2つに分け、隙間に通路庭・中庭を配置し、ガレージを付随させた。
水廻り棟には片方が迫り出したV字屋根を、居室棟には軒を低く抑えた勾配屋根をコの字型に回し、屋根の佇まいやそこから生まれる状況を操作する事で上部からの視線に対して配慮した。
また、各棟の床レベルに差をつけて排水の問題をクリアした。
アプローチは、道路からスロープを下りていくように敷地を回遊して建物にたどり着く。
玄関を入るとコンクリートに包まれた中庭が広がり、その中庭を介して各居室が程よい距離感を保ちながら繋がっている。
この住宅に玄関らしい玄関は無く、部屋の前で靴を脱いで中に入る形をとっている。
昔の沖縄の住宅はアマハジと呼ばれる縁側のような空間が玄関の役割を担っており、そもそも玄関という概念が存在しなかった。
この住宅ではアマハジ的空間をコの字型に変形させて外部に対して開きつつ、視線をコントロールしている。
水廻り棟は、LDKから細い通路庭を挟んで位置し、外部やガレージへの動線も担っている。
沖縄らしさとはなんなのか。自分達なりに検討した結果、外に対して開き過ぎず、閉じ過ぎず自然との適度な距離感を保つことが沖縄の豊かさかつ過酷な環境に対する建築のあり方なのではないかと感じた。
徐々に出来上がってくる空間が曖昧だった感覚に答えを与えてくれているようだった。
1.334 billeder af asiatisk design og indretning
13



















