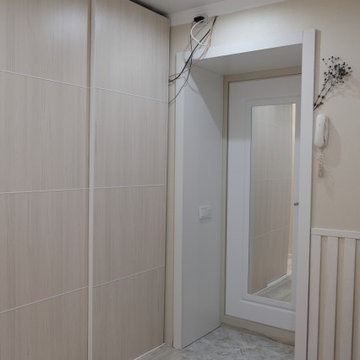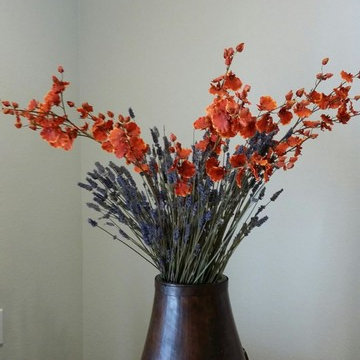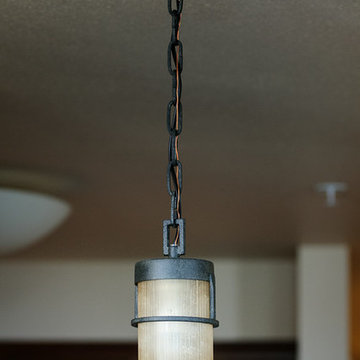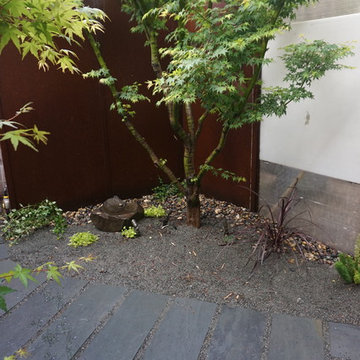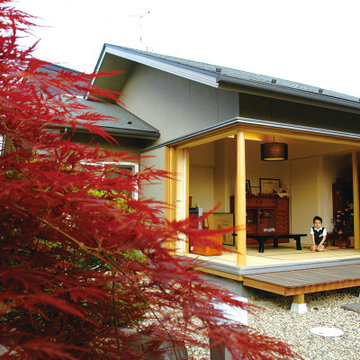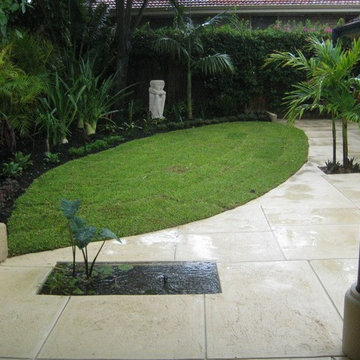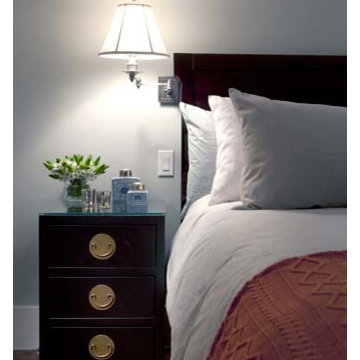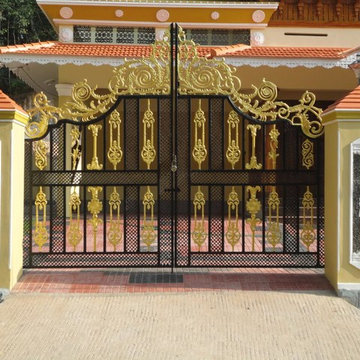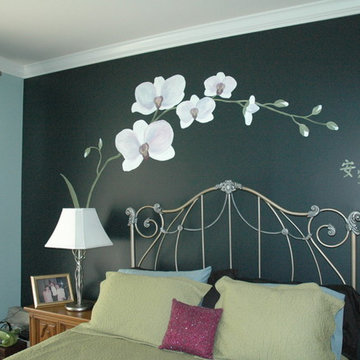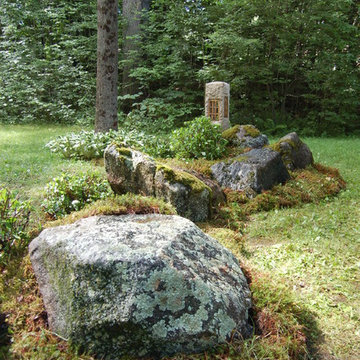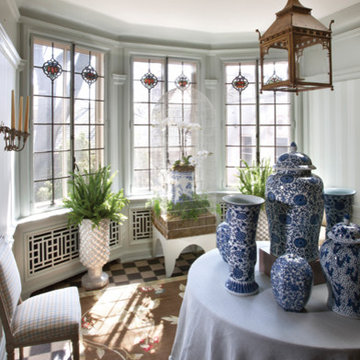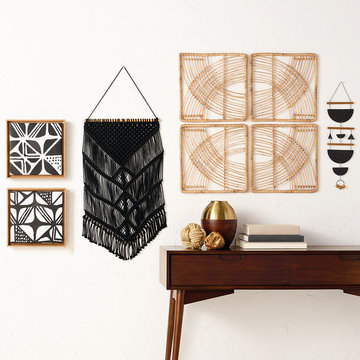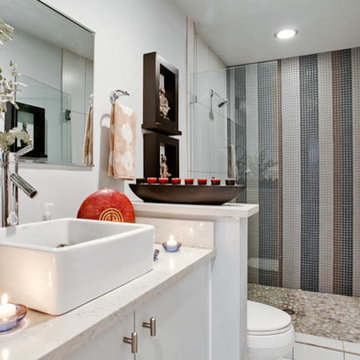1.338 billeder af asiatisk design og indretning
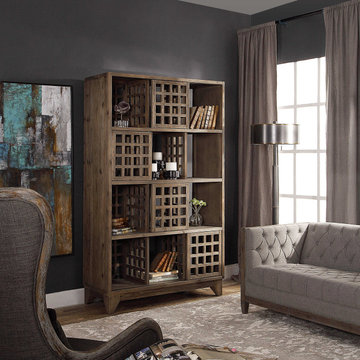
"COLLINS" Etagere from Revelation. Constructed from solid reclaimed pine, this storage etagere offers versatile function from both sides, featuring sliding track windowpanes for adjustable concealment. True to the unique history in each board, each piece will have its own slightly different shading, distress marks and graining. Solid wood will continue to move with temperature and humidity changes, which can result in small cracks and uneven surfaces, adding to its authenticity and character. #R24838
Dimensions:
49 W X 81 H X 20 D (in)
Weight:
180
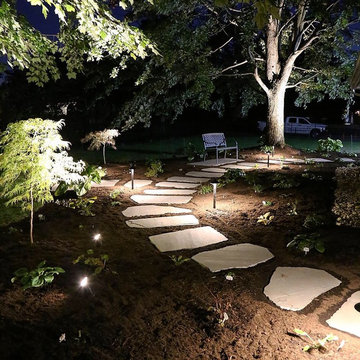
Landscape lighting illuminates both specimen trees and the pathway, allowing the garden to be enjoyed during the evening.
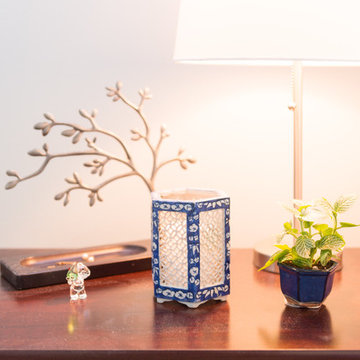
Custom reclaimed bookshelf made to tie in with existing furniture in the room but lighten up the overall feel.
Photographer: Christopher Tack
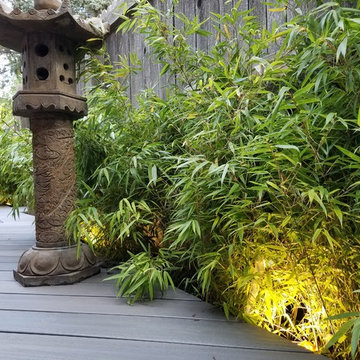
Diagonal Trex decking is used here in a narrow side yard to give the appearance of greater width to the space. A statue of Buddha and a pagoda are backed by naturalistic bamboo to add to the Asian inspired / zen ambiance of the design of the deck / patio.
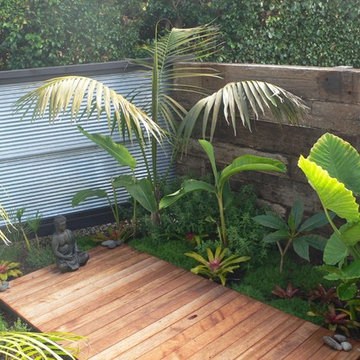
Outdoor bathroom and meditation/yoga area. This is a tiny space with a sense of enclosure and privacy. Two of the walls being zincalume corrugated iron and the others old recycled railway sleepers. The ground cover plantings are a combination of lawn camomile, assorted thymes and purple sage creating a fragrant walk to both the bath and the yoga /meditation platform. Various mints and rosemary which are planted on the perimeter mixed in with subtropical plants are also for picking and adding to the bath water. A brugmansia and frangipani have also been planted for their fragrance. There is also a small self contained water feature in one corner. The bath is plumbed into the house water system so many hours can be spent luxuriating in the deep cast iron, claw foot bath.
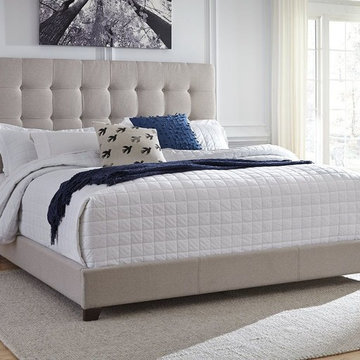
Serenity now. This queen upholstered bed is sure to awaken a love for modern platform styling with a softer side. Plush to the touch and so easy on the eyes, a pale beige fabric hugs the bed—from the chic headboard with square button tufting, to the low footboard and side rails, emanating the calming mood you long for in the bedroom. Mattress and foundation/box spring sold separately.

Family of the character of rice field.
In the surrounding is the countryside landscape, in a 53 yr old Japanese house of 80 tsubos,
the young couple and their children purchased it for residence and decided to renovate.
Making the new concept of living a new life in a 53 yr old Japanese house 53 years ago and continuing to the next generation, we can hope to harmonize between the good ancient things with new things and thought of a house that can interconnect the middle area.
First of all, we removed the part which was expanded and renovated in the 53 years of construction, returned to the original ricefield character style, and tried to insert new elements there.
The Original Japanese style room was made into a garden, and the edge side was made to be outside, adding external factors, creating a comfort of the space where various elements interweave.
The rich space was created by externalizing the interior and inserting new things while leaving the old stuff.
田の字の家
周囲には田園風景がひろがる築53年80坪の日本家屋。
若い夫婦と子が住居として日本家屋を購入しリノベーションをすることとなりました。
53年前の日本家屋を新しい生活の場として次の世代へ住み継がれていくことをコンセプトとし、古く良きモノと新しいモノとを調和させ、そこに中間領域を織り交ぜたような住宅はできないかと考えました。
まず築53年の中で増改築された部分を取り除き、本来の日本家屋の様式である田の字の空間に戻します。そこに必要な空間のボリュームを落とし込んでいきます。そうすることで、必要のない空間(余白の空間)が生まれます。そこに私たちは、外的要素を挿入していくことを試みました。
元々和室だったところを坪庭にしたり、縁側を外部に見立てたりすることで様々な要素が織り交ざりあう空間の心地よさを作り出しました。
昔からある素材を残しつつ空間を新しく作りなおし、そこに外部的要素を挿入することで
豊かな暮らしを生みだしています。
1.338 billeder af asiatisk design og indretning
4



















