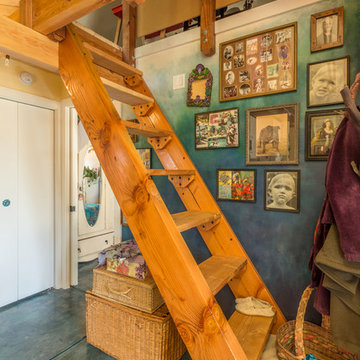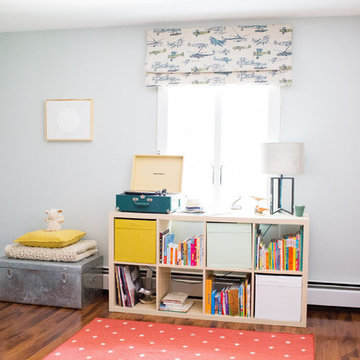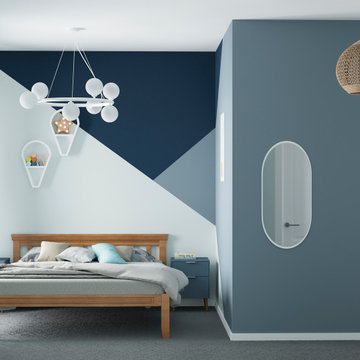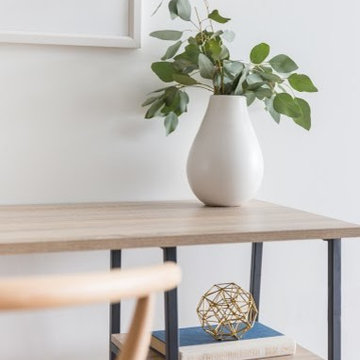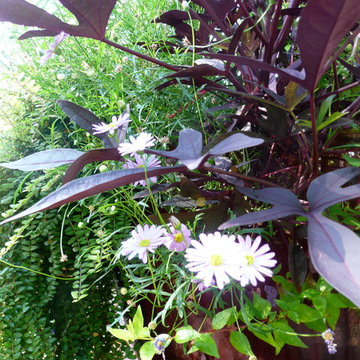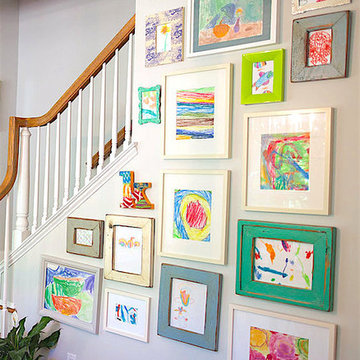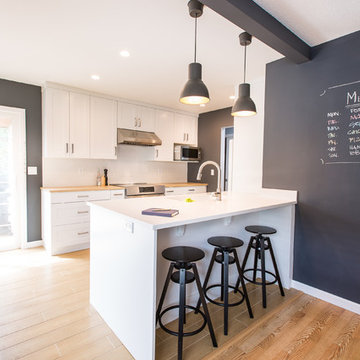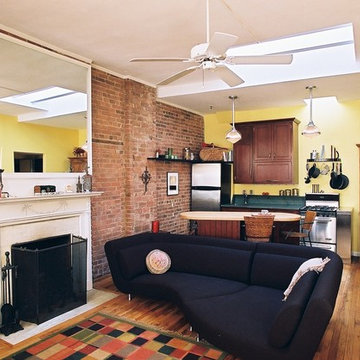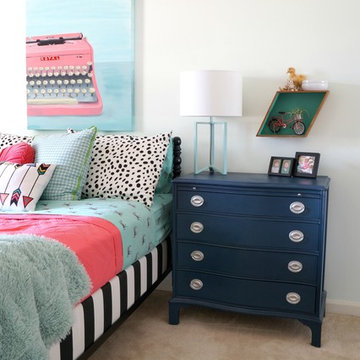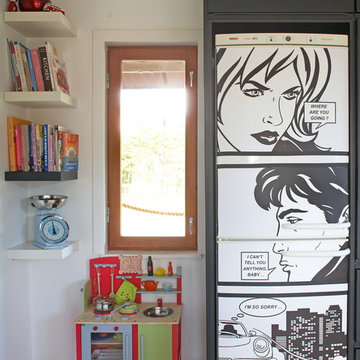9.811 billeder af eklektisk design og indretning
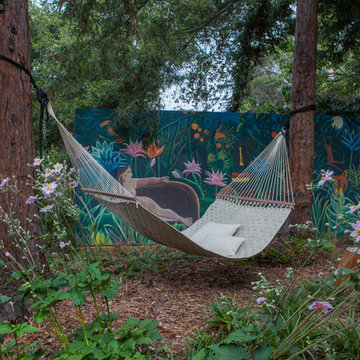
Campion Walker designed and built the pool as an inner courtyard and intimate transition from inside to outside living for a dynamic young family. Peaceful pathways shaded by native oaks, sequoias and soft, elegant drought tolerant plants accent the cool, crisp lines of home and poolside.
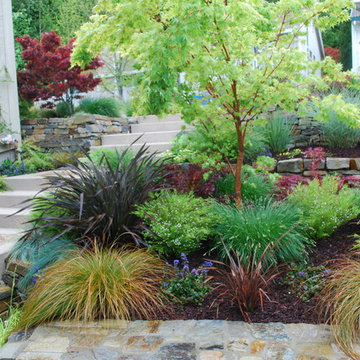
Steve Lambert,Winner Beautification Award for Small Landscape Design - Build
Small Country-club Project, with courtyard deck, low maintenance, Bitter root walls,
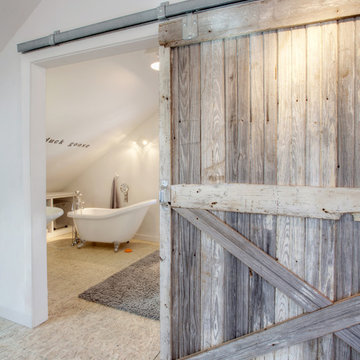
Guest Loft Bedroom/Bathroom accessed via sliding barn door - Interior Architecture: HAUS | Architecture + BRUSFO - Construction Management: WERK | Build - Photo: HAUS | Architecture

Creative take on regency styling with bold stripes, orange accents and bold graphics.
Photo credit: Alex Armitstead
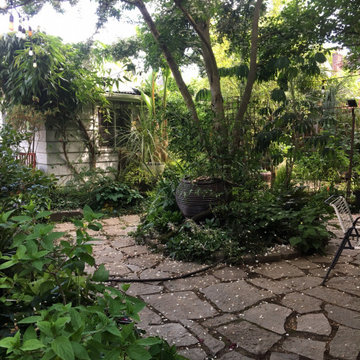
With limited floor space, go vertically. Metal screens with vines divide the spaces. Winding flagstone paths narrow and widen to allow for seating/dining areas. Spaces are separated by densely planted beds.

This two-bed property in East London is a great example of clever spatial planning. The room was 1.4m by 4.2m, so we didn't have much to work with. We made the most of the space by integrating slimline appliances, such as the 450 dishwasher and 150 wine cooler. This enabled the client to have exactly what they wanted in the kitchen function-wise, along with having a really nicely designed space that worked with the industrial nature of the property.
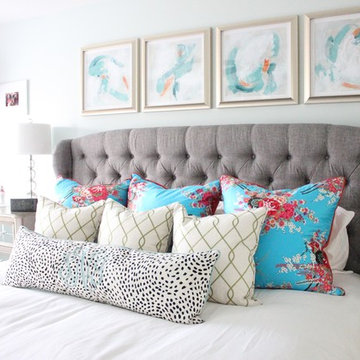
Master bedroom makeover designed around our client's Asian Heritage and her husband's request for a coastal style retreat.
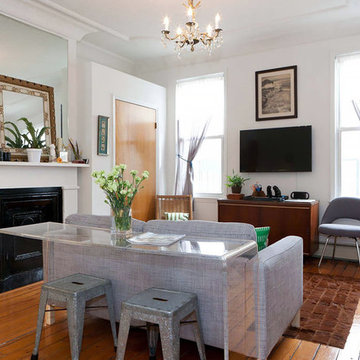
Because the apartment was too small for a dedicated dining area and home office space, we custom-designed a long, acrylic console to flank the back of the couch, where tenants can enjoy meals and work on their laptops. A patchwork cowhide rug warms the space, and separates the living and dining areas. Clients chose to keep all the walls in this space a flat white color in case they needed to make quick touchups down the road.
9.811 billeder af eklektisk design og indretning
7



















