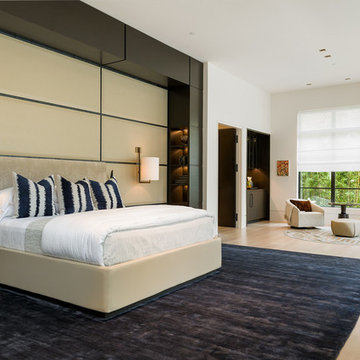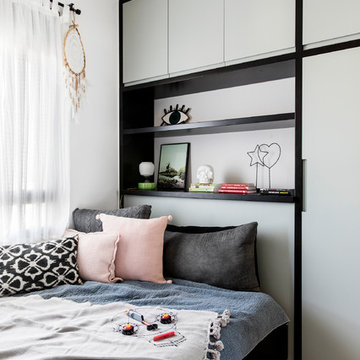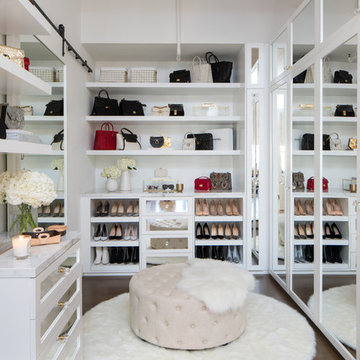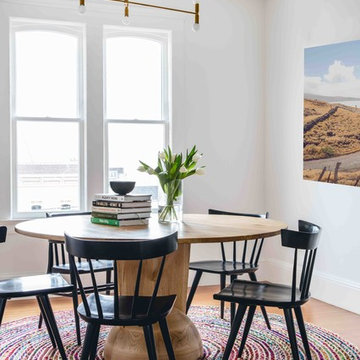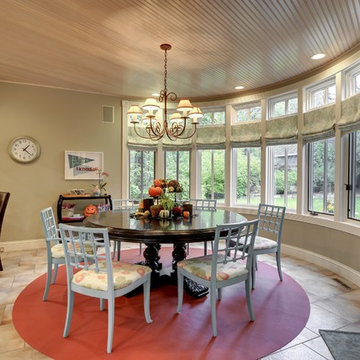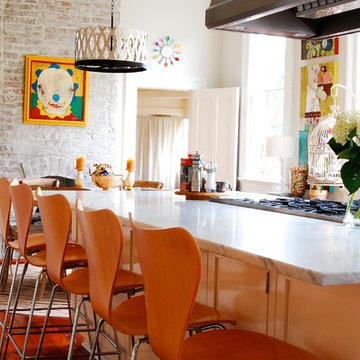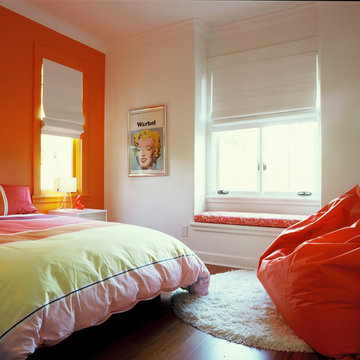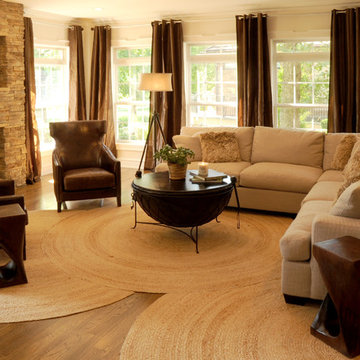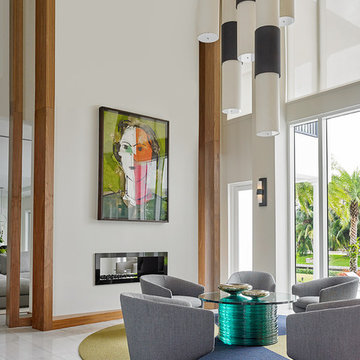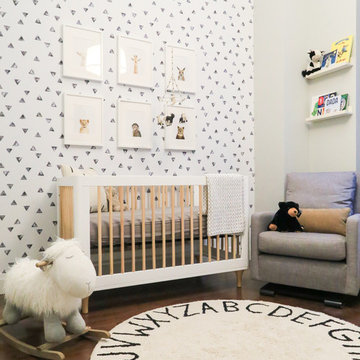Runde tæpper: Billeder, design og inspiration
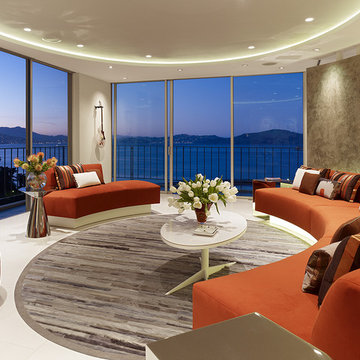
photos: Matthew Millman
This 1100 SF space is a reinvention of an early 1960s unit in one of two semi-circular apartment towers near San Francisco’s Aquatic Park. The existing design ignored the sweeping views and featured the same humdrum features one might have found in a mid-range suburban development from 40 years ago. The clients who bought the unit wanted to transform the apartment into a pied a terre with the feel of a high-end hotel getaway: sleek, exciting, sexy. The apartment would serve as a theater, revealing the spectacular sights of the San Francisco Bay.
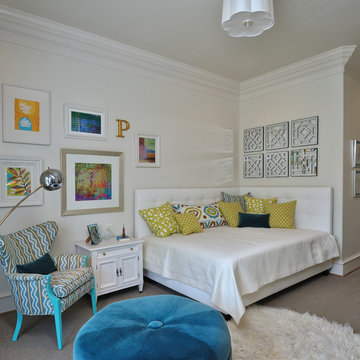
Vintage modern style, Miro Dvorscak - photographer
See how this room was designed by clicking on the link above!
A new queen-sized, vinyl upholstered daybed makes a great place to lounge and hang out with friends. Antique chair and nightstand are painted for a fresher look. Vintage chrome lamp and new flokati rug enhance the retro feel of the room.
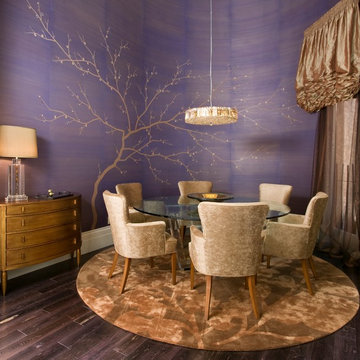
Please visit my website directly by copying and pasting this link directly into your browser: http://www.berensinteriors.com/ to learn more about this project and how we may work together!
This glamorous dining room with spectacular hand painted silk wallpaper and silk draperies is a perfect example of Hollywood Regency glamour. Robert Naik Photography.
Find den rigtige lokale ekspert til dit projekt
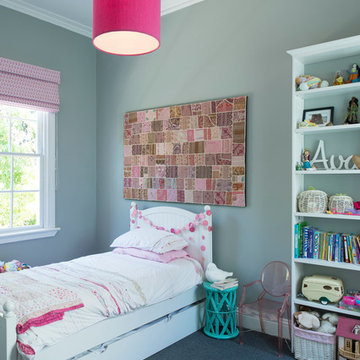
This girls bedroom was designed to be able to last a number of years, from toddler to older child. We worked with a palette of pink, grey and white, with pops of turquoise as an accent colour.
Photo by Cameron Bloom.
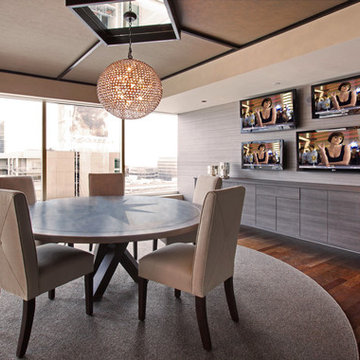
This game room/dining room is perfect for entertaining with the flat screen tvs and oversized cantilevered buffet.
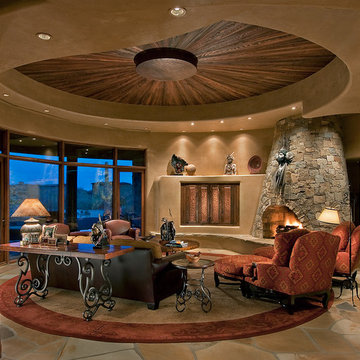
Mark Boisclair - Photography
Terry Kilbane - Architecture,
Traditional Southwest home with round living room.
Project designed by Susie Hersker’s Scottsdale interior design firm Design Directives. Design Directives is active in Phoenix, Paradise Valley, Cave Creek, Carefree, Sedona, and beyond.
For more about Design Directives, click here: https://susanherskerasid.com/
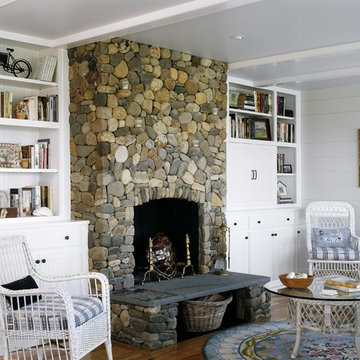
Cottage living room with river rock stone fireplace. The two doors to the right conceal a small flat screen tv.
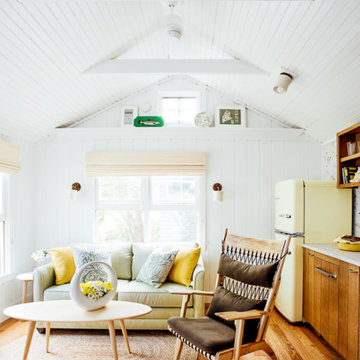
A tiny waterfront house in Kennebunkport, Maine.
Photos by James R. Salomon
Runde tæpper: Billeder, design og inspiration
2




















