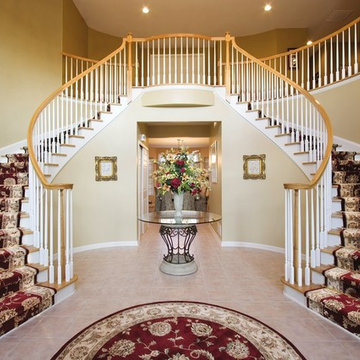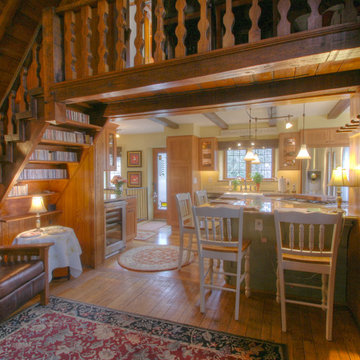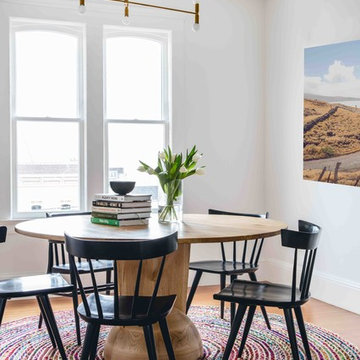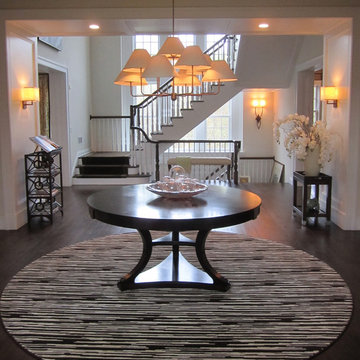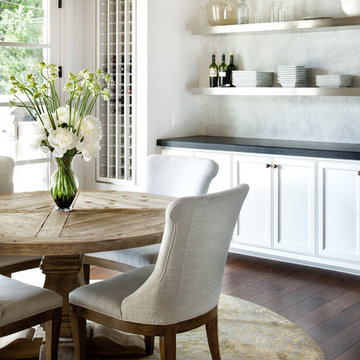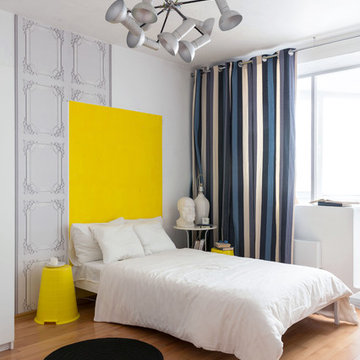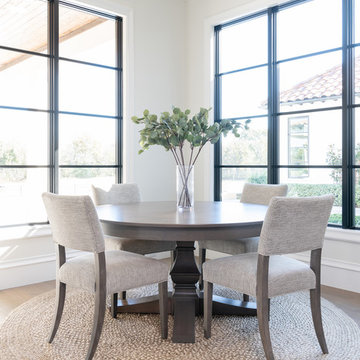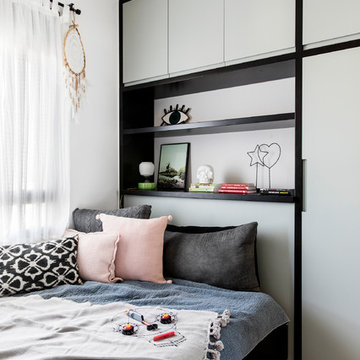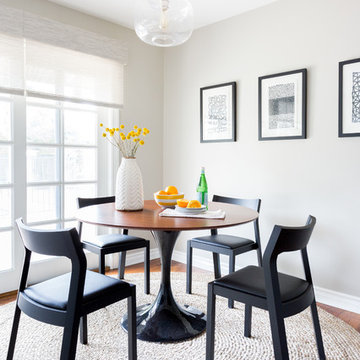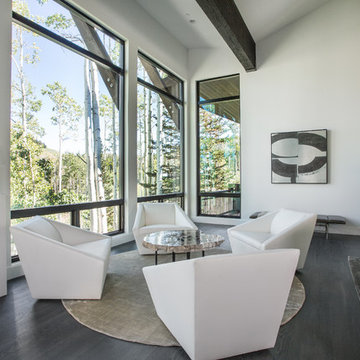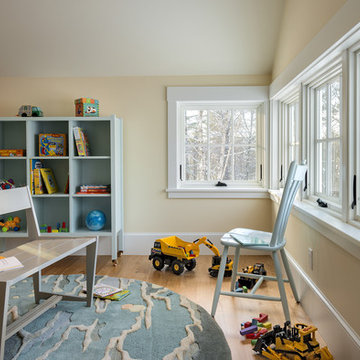Runde tæpper: Billeder, design og inspiration
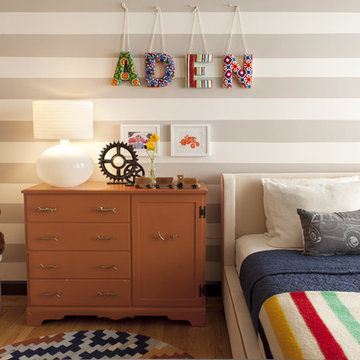
Girls nursery with vintage Jenny Lind style crib. LOVE art by Made by Girl, hand-made bird mobile.
SOBU twin bed w/ pull-out drawer, vintage orange dresser, stripe painted walls w/ navy trim.
Photos by: Helynn Ospina
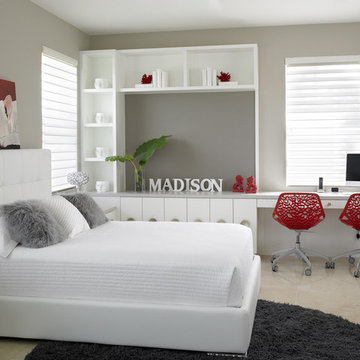
We created a warm contemporary look with the combination of clean lines, different textures and the color palate. The high polished marble floors provide an elegant back drop with rich dark and exotic woods to ground the space. Special attention was given to the architectural details such as the stacked stone wall, the contoured walls, the ceiling details, trim-less lighting, color changing lighting and the lighting control system.

This is the model unit for modern live-work lofts. The loft features 23 foot high ceilings, a spiral staircase, and an open bedroom mezzanine.
Find den rigtige lokale ekspert til dit projekt
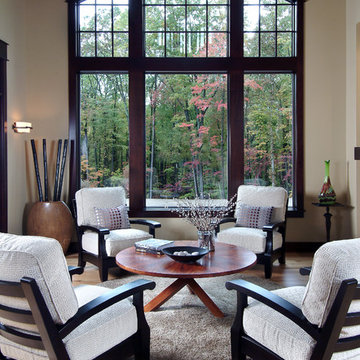
A unique combination of traditional design and an unpretentious, family-friendly floor plan, the Pemberley draws inspiration from European traditions as well as the American landscape. Picturesque rooflines of varying peaks and angles are echoed in the peaked living room with its large fireplace. The main floor includes a family room, large kitchen, dining room, den and master bedroom as well as an inviting screen porch with a built-in range. The upper level features three additional bedrooms, while the lower includes an exercise room, additional family room, sitting room, den, guest bedroom and trophy room.
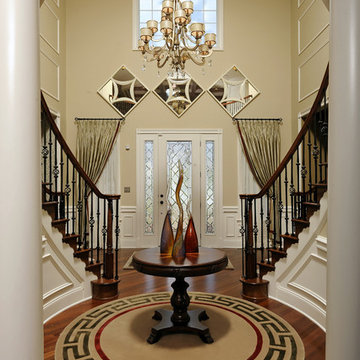
Didn't want to take out the window or move it so I fixed the imperfection with mirrors. Photographer ~ Bob Narod.
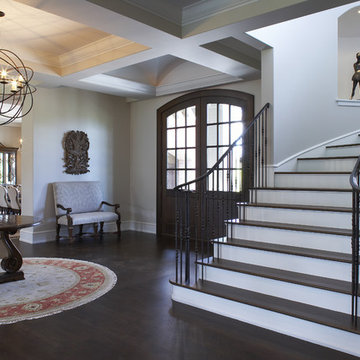
L. Cramer Medina Luxury Home
Architecture: Ben Nelson
Photography: Jill Greer

Created to have a warm and cozy feel, this livingroom contains rich upholstery and textiles and a art nouveau inspired area rug and contemporary furnishings.
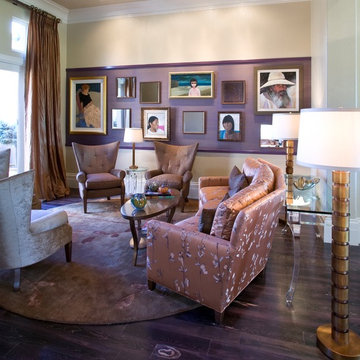
Please visit my website directly by copying and pasting this link directly into your browser: http://www.berensinteriors.com/ to learn more about this project and how we may work together!
A sensational living room in wondrous shades of purple. The accent wall features the homeowners' collection of fine art in an unexpected way. Robert Naik Photography.
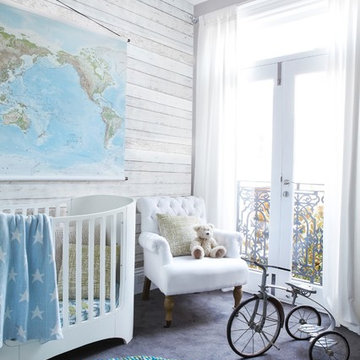
WINNER- NSW HIA Spec Home of the Year 2014
FINALIST- Australia HIA Spec Home of the Year 2014
Runde tæpper: Billeder, design og inspiration
3



















