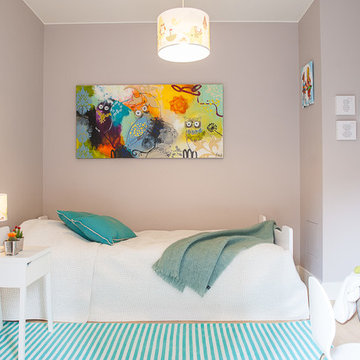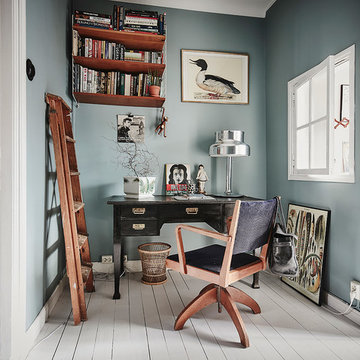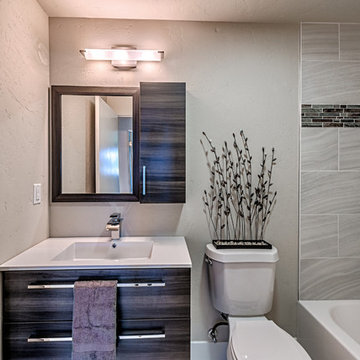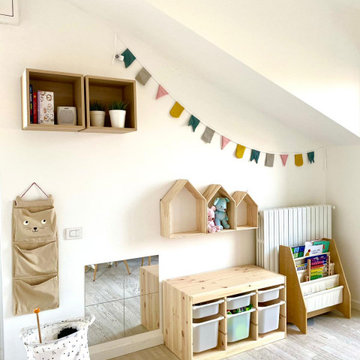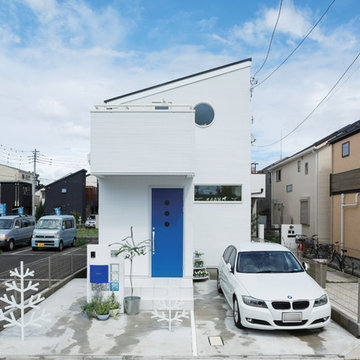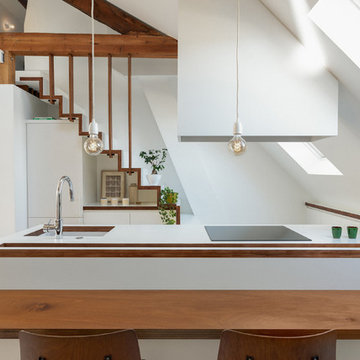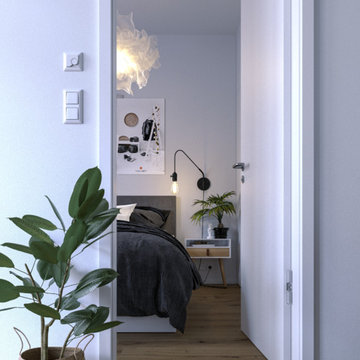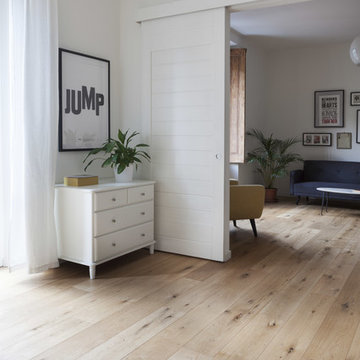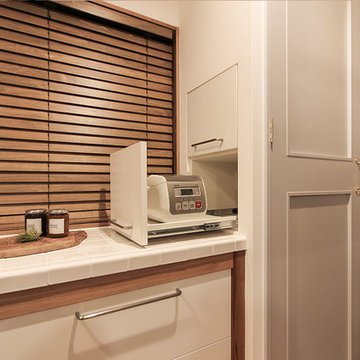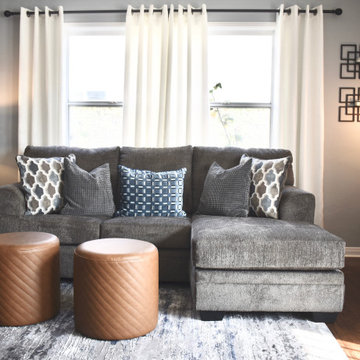8.339 billeder af skandinavisk design og indretning
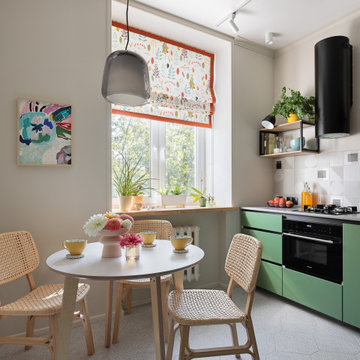
Кухня-столовая с зелеными фасадами и без верхних шкафов в зоне готовки, только отрытые полки, совмещена со столовой зоной.
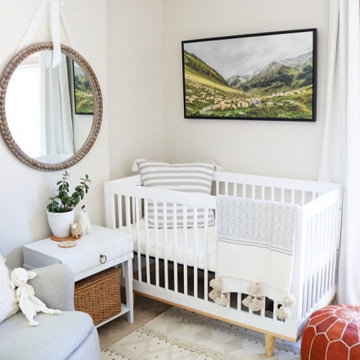
Designing this light-filled nursery for my first child was a dream come true and every detail speaks to the hopes I have for him and the life I want to give him- filled with possibilities, space to find his true self, and the pure joyfulness of childhood.
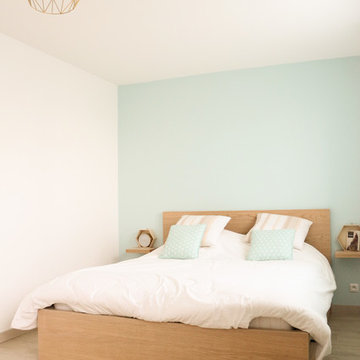
Pour la chambre parentale, nous avons condamné un des placards pour en faire les nouvelles toilettes et créer un dressing sur mesure.
Suivant mes conseils en décoration et choix des matériaux, les clients ont opté pour une ambiance douillette et naturelle.
Crédit: Suzanne Phan - ESCAPE STUDIO
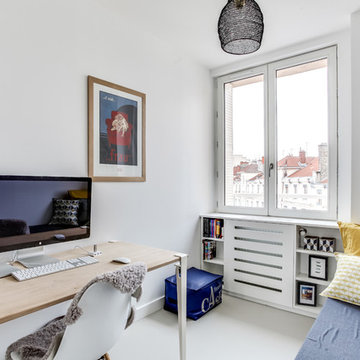
Pièce bureau/chambre d'ami, cache-radiateur sur-mesure, sol en béton ciré. Lit d'appoint Merinos, pieds de bureau Tiptoe, chaise DSW de C. Eames. Coussins Mademoiselle Dimanche.
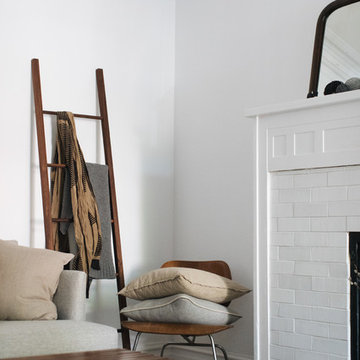
Less is more--art director and Instagram darling Amanda Jane Jones refreshes her classic brick fireplace in Snow.
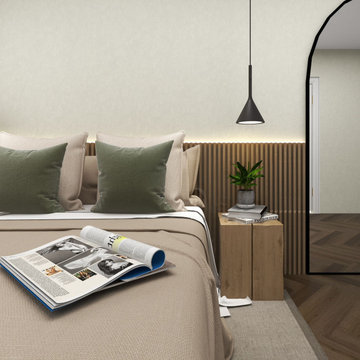
Step into serenity with our Japandi-style bedroom renovation. This harmonious blend of Japanese minimalism and Scandinavian simplicity creates a tranquil haven for rest and rejuvenation. Neutral tones, clean lines, and natural textures intertwine to cultivate a space that exudes tranquillity and balance. Discover the perfect fusion of cultures that brings calmness and comfort to your everyday life.
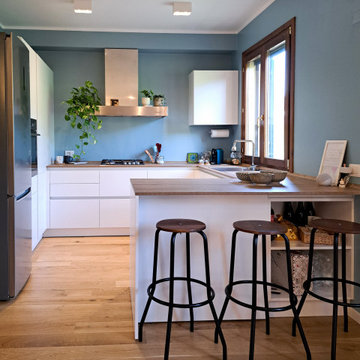
la cucina si apre sul living e ne è separata da un piano snack con sgabelli vintage.
Il colore scelto per le pareti rende luminosa e un po' scandinava l'atmosfera di questo ambiente, perfetto per una famiglia giovane.

Updating for aesthetics is one thing, but for function is a lot harder. You have to really think about who is using the space, how they are using it, and still make it look good. This bathroom is shared by two kids, and in the future an au pair. So there needed to be a lot of closed storage, which we had a custom built in to match the cost effective furniture vanity we sourced from Wayfair. Partnered with Landmark Remodeling and Pro Design Custom Cabinetry to make this a success.
8.339 billeder af skandinavisk design og indretning
9



















