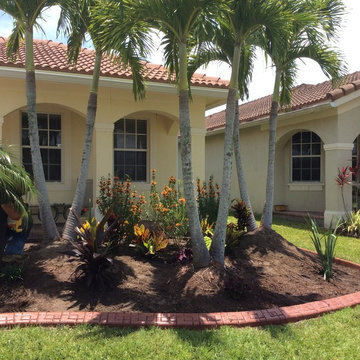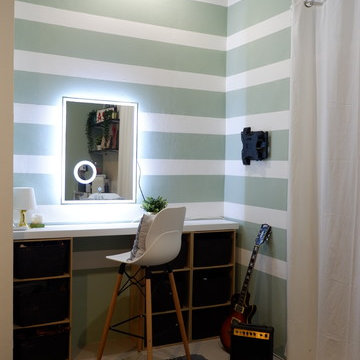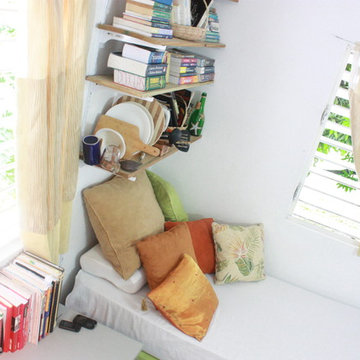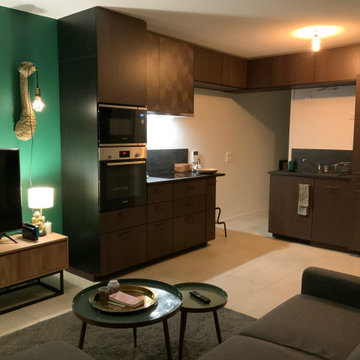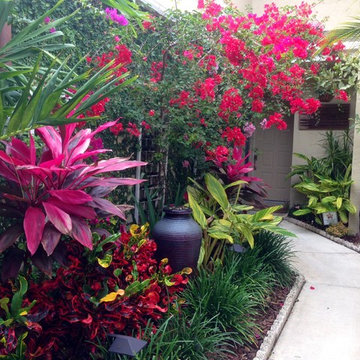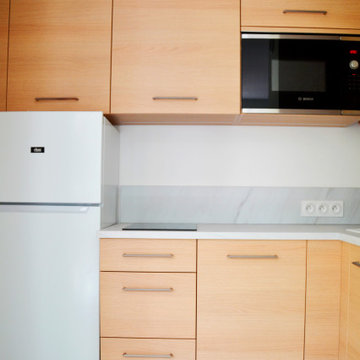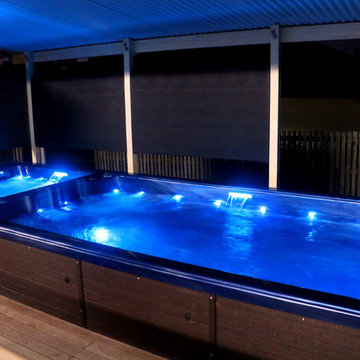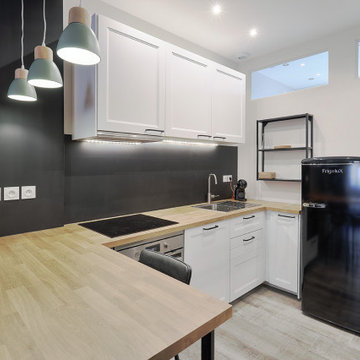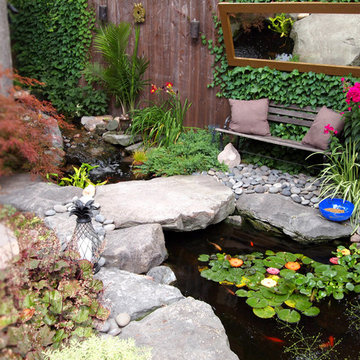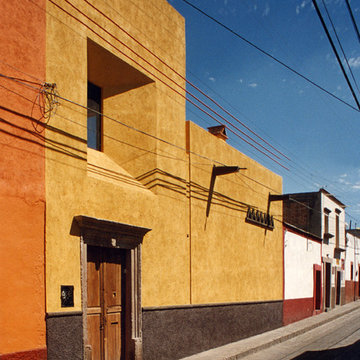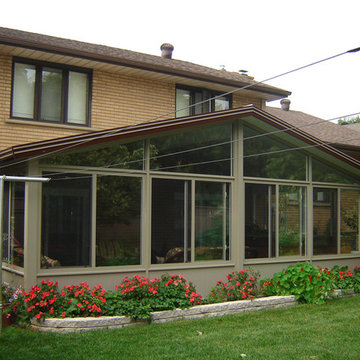1.431 billeder af tropisk design og indretning
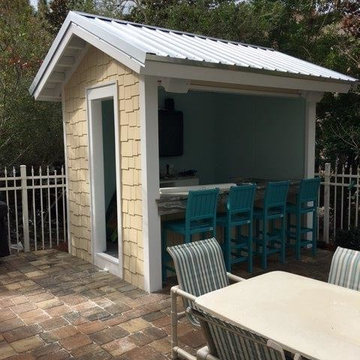
Finished Tiki Hut has granite bar counter, standing seam metal roof, versatex vinyl trim, hardie cement staggard shingle siding, Trex flooring and guest also enjoy stereo music and a wide screen television.
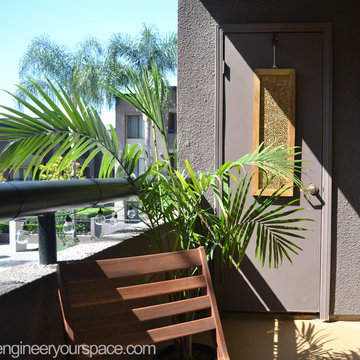
This side of the balcony had to be mostly left clear because there's a washer and dryer behind the door so I simply added a plant and hung a pretty golden mosaic mirror using an over the door hook that I spay painted to match the door.
Isabelle LaRue
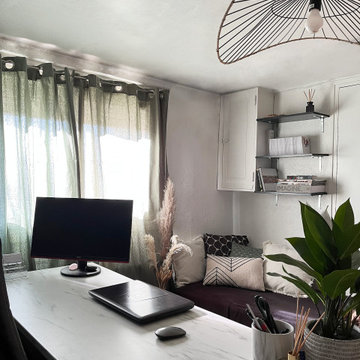
Mareva a positionné le bureau au centre de la pièce. Un parti pris qui permet de profiter pleinement de la vue et de la luminosité prodiguées par la seule fenêtre existante. Cette configuration permet également de garder l’œil sur l’entrée de la pièce. Enfin, elle dégage suffisamment d’espace pour autoriser deux personnes à s’asseoir de l’autre côté du bureau.
Côte rangement, notre architecte d’intérieur a réutilisé certains meubles existants, qu’elle a relookés aux couleurs de la pièce. L’un, situé à gauche de l’assise (un siège ergonomique réglable dans tous les sens), reçoit le matériel bureautique et offre du rangement à portée de main.
Mareva a imaginé un bureau type atelier. Un joli plateau coloris marbre repose sur des tréteaux noirs pour composer un mobilier original et naturel à la fois.
La cliente souhaitait que la pièce retrouve de l’éclat et du caractère. Dans cette optique, Mareva a peint en blanc les murs chargés de jaune. Les menuiseries ont ensuite été repeintes dans un gris anthracite pour le côté contemporain. Sur cette base neutre, le papier peint vert aux fibres naturelles habille le mur derrière le bureau. Quant aux accessoires, ils sont autant de touches colorées égayant l’endroit.
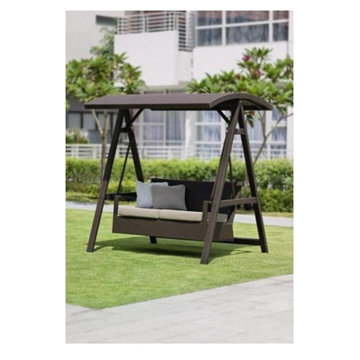
2-Seater Swing with Aluminium-Frame & Wicker Cover
W184 x D140 x H197cm
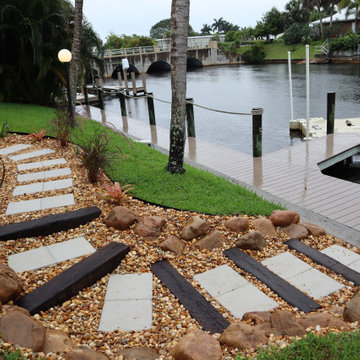
Walkway to the boat dock.
Our clients have a very aggressive slope in their backyard which made it dangerous for them and their guests as they carried things to their boat. To fix this, we created a beautiful natural walkway!
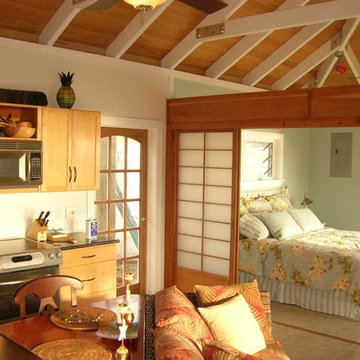
Interior great room for this 600 Sq. Ft. one bedroom vacation villa on the island of St John, USVI
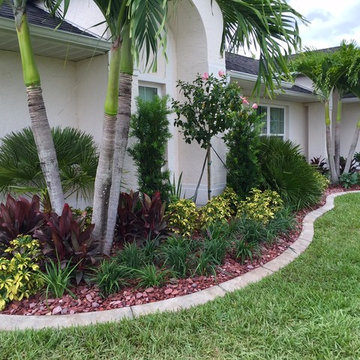
Front yard curb appeal by adding small accent European fan palms, podocarpus columns and colorful accents.
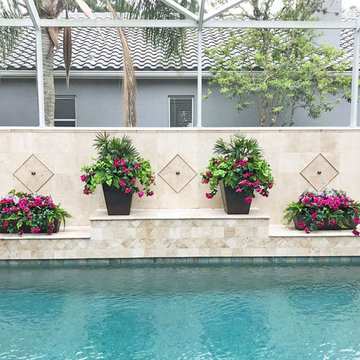
This is the view my clients enjoys from her outdoor dining area and indoor living area. And this is on a dark and rainy day!
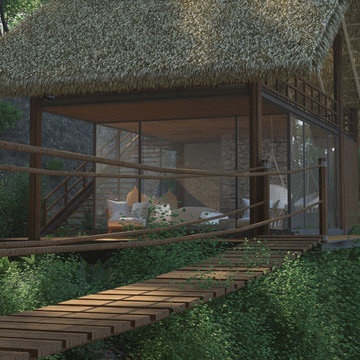
Hidden away amidst the wilderness in the outskirts of the central province of Sri Lanka, is a modern take of a lightweight timber Eco-Cottage consisting of 2 living levels. The cottage takes up a mere footprint of 500 square feet of land, and the structure is raised above ground level and held by stilts, reducing the disturbance to the fauna and flora. The entrance to the cottage is across a suspended timber bridge hanging over the ground cover. The timber planks are spaced apart to give a delicate view of the green living belt below.
Even though an H-iron framework is used for the formation of the shell, it is finished with earthy toned materials such as timber flooring, timber cladded ceiling and trellis, feature rock walls and a hay-thatched roof.
The bedroom and the open washroom is placed on the ground level closer to the natural ground cover filled with delicate living things to make the sleeper or the user of the space feel more in one with nature, and the use of sheer glass around the bedroom further enhances the experience of living outdoors with the luxuries of indoor living.
The living and dining spaces are on the upper deck level. The steep set roof hangs over the spaces giving ample shelter underneath. The living room and dining spaces are fully open to nature with a minimal handrail to determine the usable space from the outdoors. The cottage is lit up by the use of floor lanterns made up of pale cloth, again maintaining the minimal disturbance to the surroundings.
1.431 billeder af tropisk design og indretning
10



















