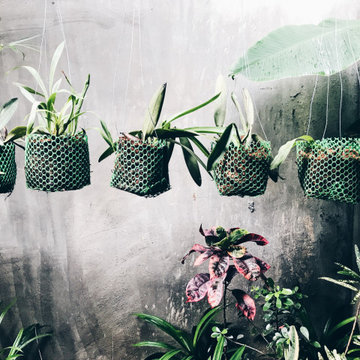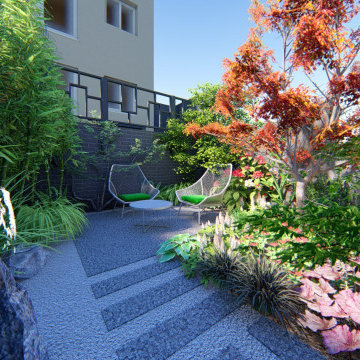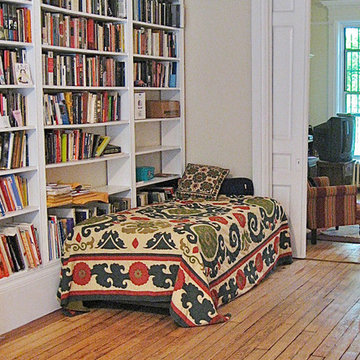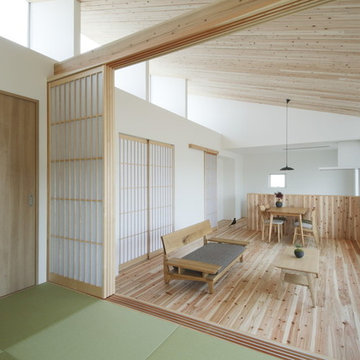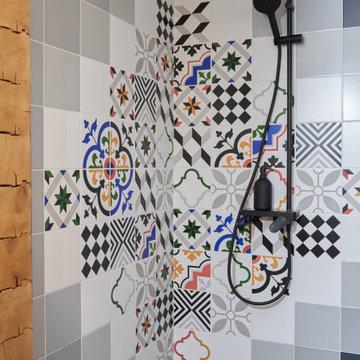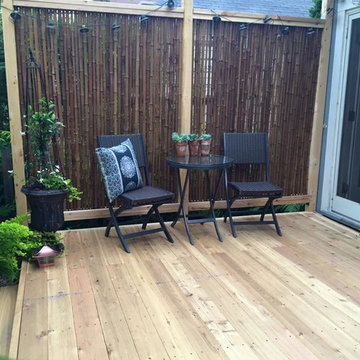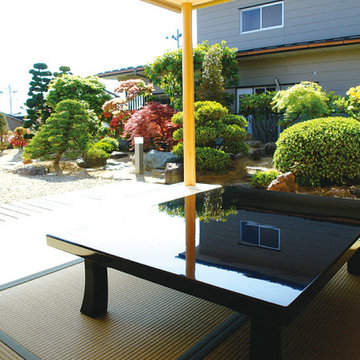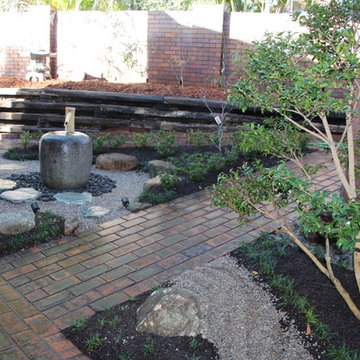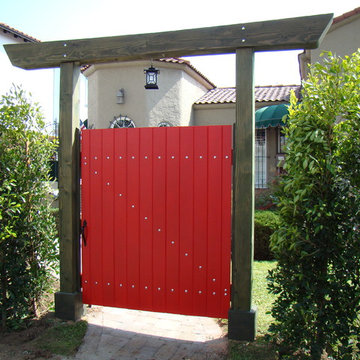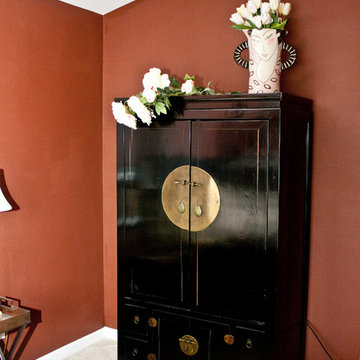1.340 billeder af asiatisk design og indretning
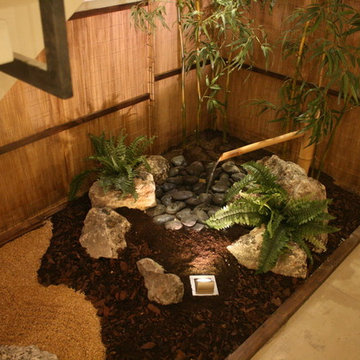
An example of a Japanese garden has lot options. This space only measure 8ft x 4ft (3 square meters)
As you can see in the photos, we incorporated a tsukubai (Japanese source) and a karesansui (sand garden) This work was carried in only 3 days !!!
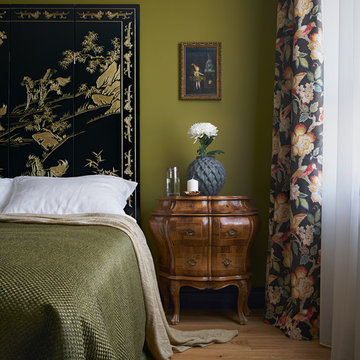
Автор проекта – Светлана Басаргина
Стилист съёмки – Ирина Чертихина
Фото – Михаил Поморцев | Pro.Foto
Ассистент – Илья Коваль
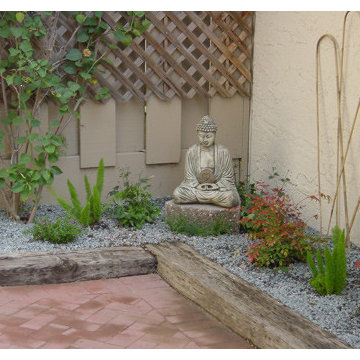
Busy professional with a small condominium garden wanted a Zen, clean space with easy-care plantings. The Asparagus ferns were baby-small at this point and have now grow tremendously to fill in the space.
Photos: Melisa Bleasdale
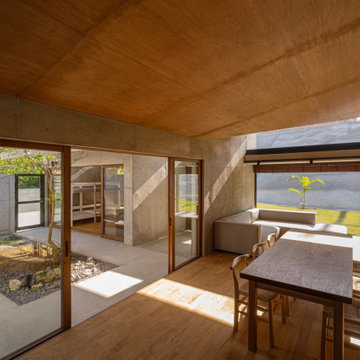
沖縄市松本に建つRC造平屋建ての住宅である。
敷地は前面道路から7mほど下がった位置にあり、前面道路との高さ関係上、高い位置からの視線への配慮が必要であると共に建物を建てる地盤から1.5mほど上がった部分に最終升があり、浴室やトイレなどは他の居室よりも床を高くする事が条件として求められた。
また、クライアントからはリゾートホテルのような非日常性を住宅の中でも感じられるようにして欲しいとの要望もあり、敷地条件と沖縄という環境、クライアントの要望を踏まえ全体の計画を進めていった。
そこで我々は、建物を水廻り棟と居室棟の2つに分け、隙間に通路庭・中庭を配置し、ガレージを付随させた。
水廻り棟には片方が迫り出したV字屋根を、居室棟には軒を低く抑えた勾配屋根をコの字型に回し、屋根の佇まいやそこから生まれる状況を操作する事で上部からの視線に対して配慮した。
また、各棟の床レベルに差をつけて排水の問題をクリアした。
アプローチは、道路からスロープを下りていくように敷地を回遊して建物にたどり着く。
玄関を入るとコンクリートに包まれた中庭が広がり、その中庭を介して各居室が程よい距離感を保ちながら繋がっている。
この住宅に玄関らしい玄関は無く、部屋の前で靴を脱いで中に入る形をとっている。
昔の沖縄の住宅はアマハジと呼ばれる縁側のような空間が玄関の役割を担っており、そもそも玄関という概念が存在しなかった。
この住宅ではアマハジ的空間をコの字型に変形させて外部に対して開きつつ、視線をコントロールしている。
水廻り棟は、LDKから細い通路庭を挟んで位置し、外部やガレージへの動線も担っている。
沖縄らしさとはなんなのか。自分達なりに検討した結果、外に対して開き過ぎず、閉じ過ぎず自然との適度な距離感を保つことが沖縄の豊かさかつ過酷な環境に対する建築のあり方なのではないかと感じた。
徐々に出来上がってくる空間が曖昧だった感覚に答えを与えてくれているようだった。
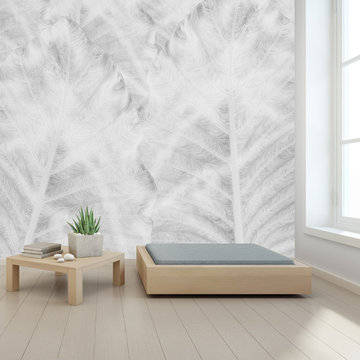
Shadow Frond
Available in different color ways and finishes:
Linen Type II, Textured Gold Metallic wallpaper, Natural Grasscloth

こだわりのお風呂
腰高まではハーフユニットバスで、壁はヒノキ板張りです。お風呂の外側にサービスバルコニーがあり、そこに施主様が植木を置いて、よしずを壁にかけて露天風呂風に演出されています。
浴室と洗面脱衣室の間の壁も窓ガラスにして、洗面室も明るく広がりを感じます。
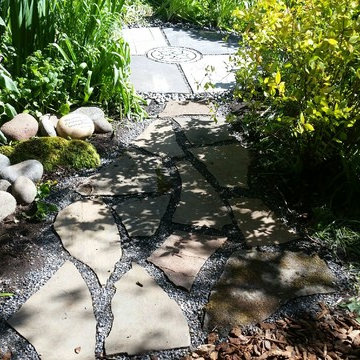
Entry path suggests flowing water, with a quote engraved on a flat river rock. Four quadrants represent the Four Elements. An intimate place for meditation, yoga and retreat
Custom medallion designed by Lisa Kagan www.FamilyHeirloomArts.com
Stonework and Installation by J Walter Landscape & Irrigation www.jwlic.com
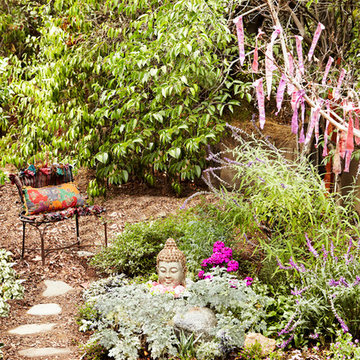
Melinda Joy Miller's personalized this meditation garden for her bohemian client. Consultations include over thirty years experience in permaculture, sustainability, and herbology. She incorporates her unique background as a medicine woman, feng shui master, cultural anthropologist, sensorimotor-integrative therapist, and metaphysical healer. This garden was a collaboration between Melinda Joy and her daughter, Kim Colwell, an interior designer and second generation feng shui master. Each client is given a personalized plan based on their individual needs, interests, sensibility, budget, and environment. Photo by Zeke Ruelas
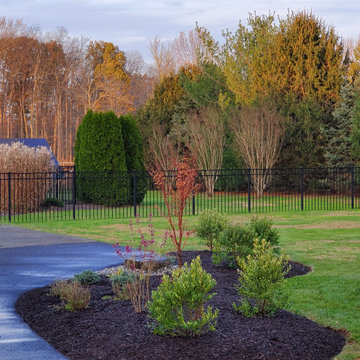
The fall/winter color here is awesome with the red bark on the maple and clusters of bright purple berries!
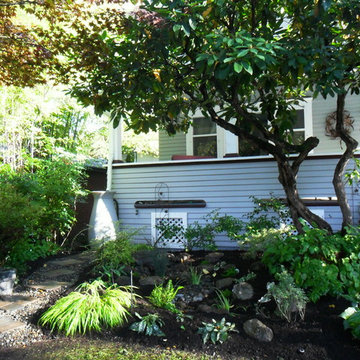
Overflow from the rain barrel goes into the rain garden under the canopy of an old Rhodie. Installed by J. Walter Landscape & Irrigation www.jwlic.com. Photo by Amy Whitworth
1.340 billeder af asiatisk design og indretning
1



















