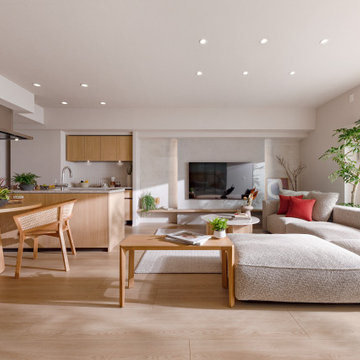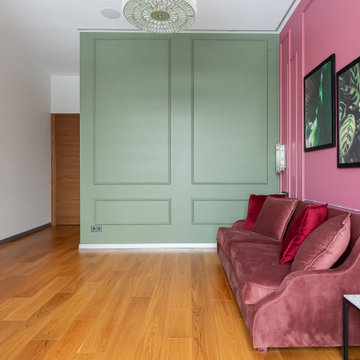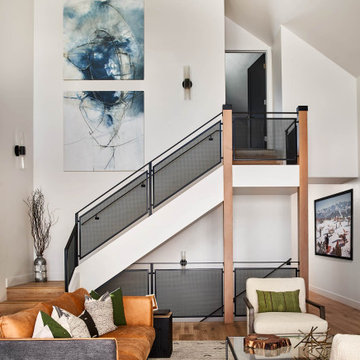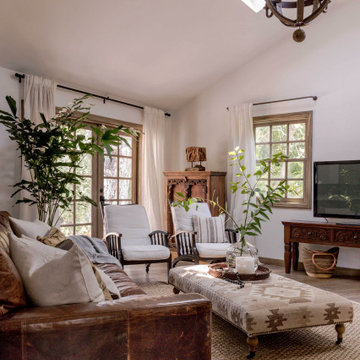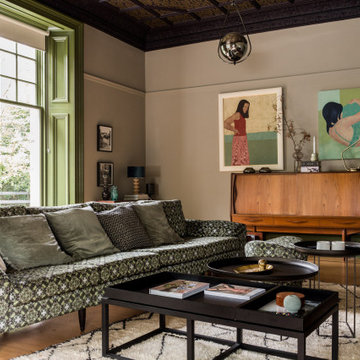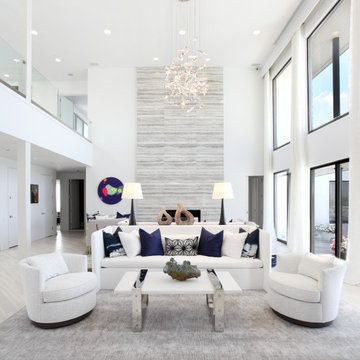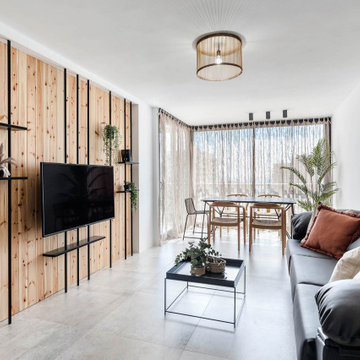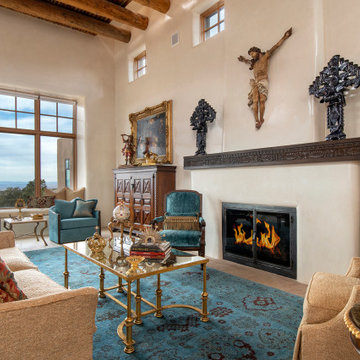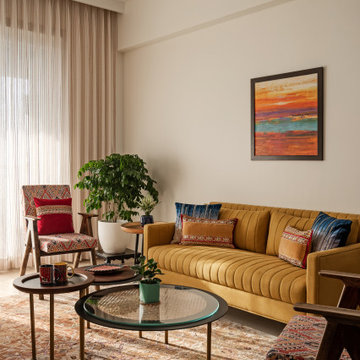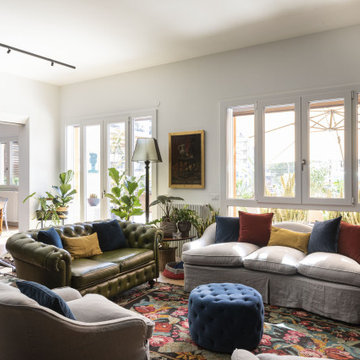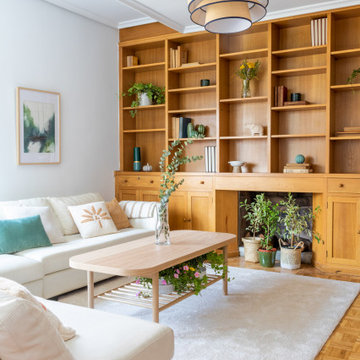1.971.764 Billeder af dagligstue
Sorteret efter:
Budget
Sorter efter:Populær i dag
721 - 740 af 1.971.764 billeder
Find den rigtige lokale ekspert til dit projekt
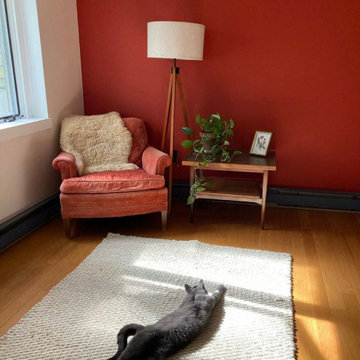
This couple bought a new apartment and wanted some color to bring the space to life.

Custom-made joinery and media wall designed and fitted by us for a family in Harpenden after moving into this new home.
Looking to make the most of the large living room area they wanted a place to relax as well as storage for a large book collection.
A media wall was built to house a beautiful electric fireplace finished with alcove units and floating shelves with LED lighting features.
All done with solid American white oak and spray finished doors on soft close blum hinges.

A contemporary holiday home located on Victoria's Mornington Peninsula featuring rammed earth walls, timber lined ceilings and flagstone floors. This home incorporates strong, natural elements and the joinery throughout features custom, stained oak timber cabinetry and natural limestone benchtops. With a nod to the mid century modern era and a balance of natural, warm elements this home displays a uniquely Australian design style. This home is a cocoon like sanctuary for rejuvenation and relaxation with all the modern conveniences one could wish for thoughtfully integrated.
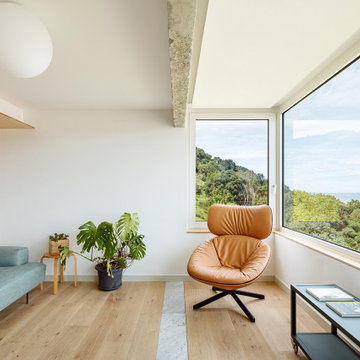
Este proyecto de Vetaparket en colaboración con el Estudio Pauzarq está realizado con Atelier ROBLE CRUDO BROSSÉ, acabado al barniz mate. Especialmente diseñado para dar luminosidad a los espacios. El revestimiento de las paredes y puertas de armario aporta calidez y continuidad visual en combinación con el suelo del pasillo. El resultado es un espacio luminoso y con la naturaleza como protagonista. El paisaje visto a través de la ventana se convierte en una obra pictórica como si tratase de una pintura colgada en la pared.

Black and white trim and warm gray walls create transitional style in a small-space living room.
1.971.764 Billeder af dagligstue

This Minnesota Artisan Tour showcase home features three exceptional natural stone fireplaces. A custom blend of ORIJIN STONE's Alder™ Split Face Limestone is paired with custom Indiana Limestone for the oversized hearths. Minnetrista, MN residence.
MASONRY: SJB Masonry + Concrete
BUILDER: Denali Custom Homes, Inc.
PHOTOGRAPHY: Landmark Photography
37
