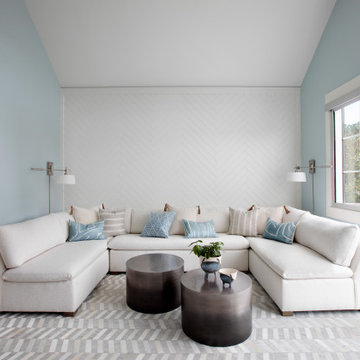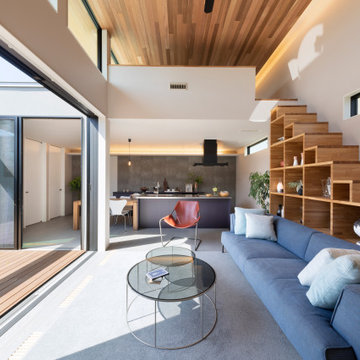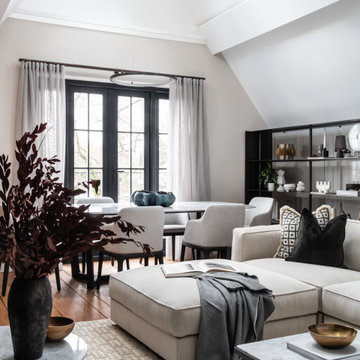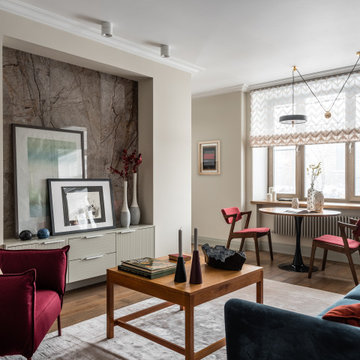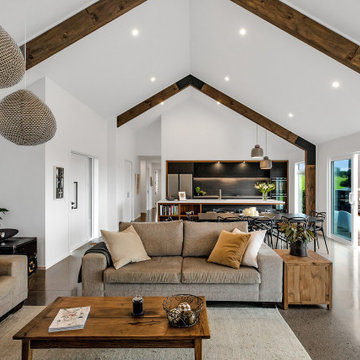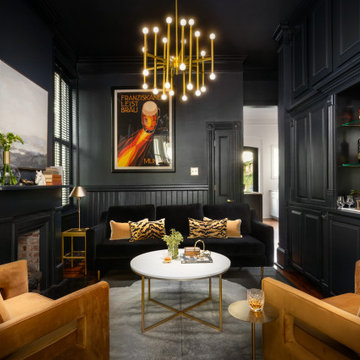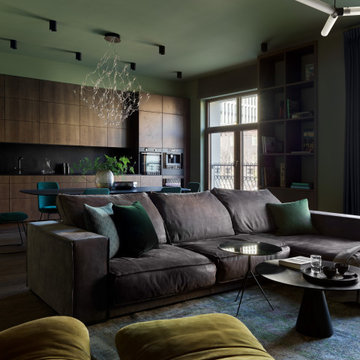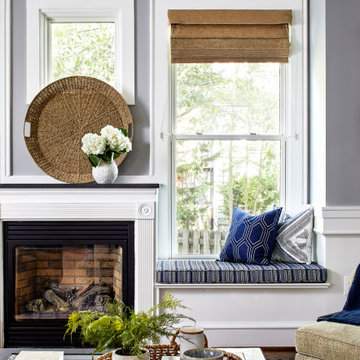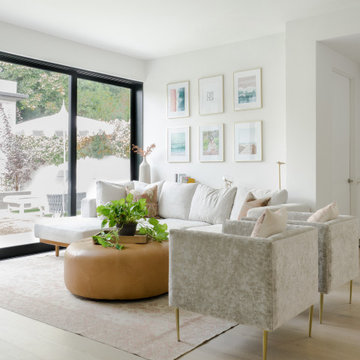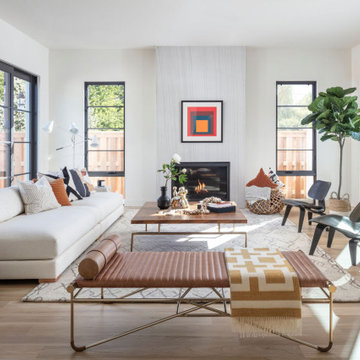1.970.232 Billeder af dagligstue
Sorteret efter:
Budget
Sorter efter:Populær i dag
1101 - 1120 af 1.970.232 billeder
Find den rigtige lokale ekspert til dit projekt

Stunning use of our reclaimed wood ceiling paneling in this rustic lake home. The family also utilized the reclaimed wood ceiling through to the kitchen and other rooms in the home. You'll also see one of our beautiful reclaimed wood fireplace mantels featured in the space.
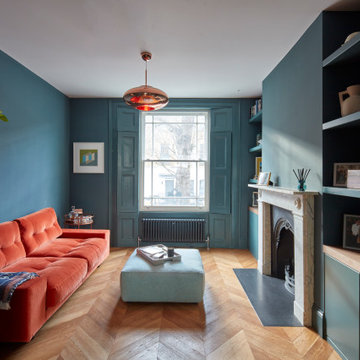
chevron parquet flooring, Inchyra Blue, alcove shelving, alcove cupboards, Victorian fireplace, Victorian shutters, orange velvet sofa, column radiator, slate hearth
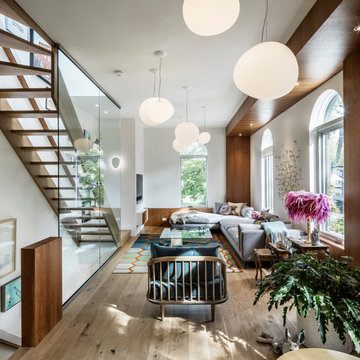
This three-storey 19th-century building was originally a dairy. In the 1980s it was vertically subdivided into three narrow townhouse units. To expand the apparent width of the second-floor living area, we replaced the existing enclosed stair with a new stair behind transparent floor-to-ceiling glass panels. View facing east through second-floor living area, with reclaimed wide board white oak flooring and cherry wall framing.

The grand living room needed large focal pieces, so our design team began by selecting the large iron chandelier to anchor the space. The black iron of the chandelier echoes the black window trim of the two story windows and fills the volume of space nicely. The plain fireplace wall was underwhelming, so our team selected four slabs of premium Calcutta gold marble and butterfly bookmatched the slabs to add a sophisticated focal point. Tall sheer drapes add height and subtle drama to the space. The comfortable sectional sofa and woven side chairs provide the perfect space for relaxing or for entertaining guests. Woven end tables, a woven table lamp, woven baskets and tall olive trees add texture and a casual touch to the space. The expansive sliding glass doors provide indoor/outdoor entertainment and ease of traffic flow when a large number of guests are gathered.

Фрагмент второй гостиной небольшого размера, которая расположена на втором этаже в пространстве между комнатами. Удобный диван натурального оттенка, плед и кофейный столик- это все, что нужно для спокойных минут наедине с собой. Картина из эпоксидной смолы, сделанная заказчиками отлично вписалась в такой нежный интерьер и работает на контрасте. Обои с цветочным принтом выбраны для дачного эффекта
1.970.232 Billeder af dagligstue
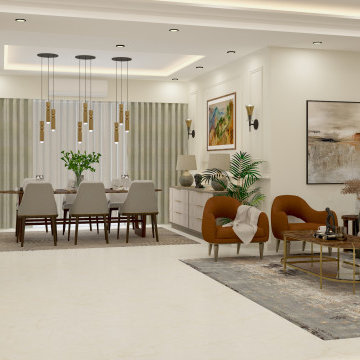
Living & Dining
The idea here is to have an openness that makes it look spacious. We've used neutral colours as per our client's taste and added a pop of colour with Rus orange chairs. This is a classic look with a hint of modern elements. Easy to maintain and affordable design.
56
