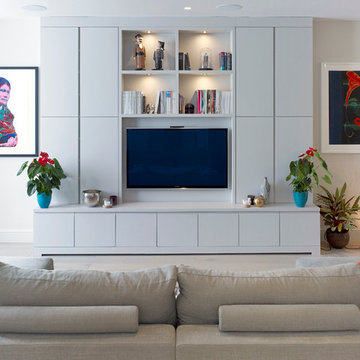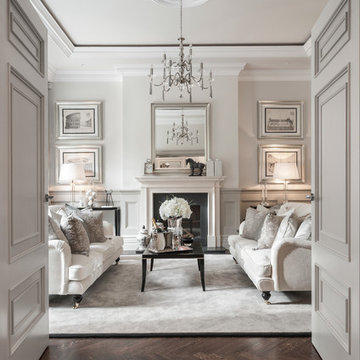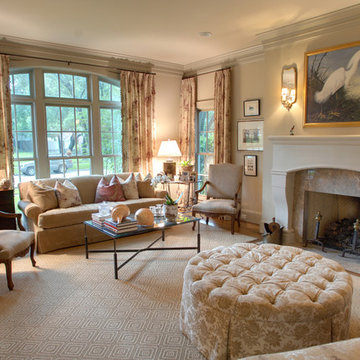1.969.945 Billeder af dagligstue
Sorteret efter:
Budget
Sorter efter:Populær i dag
181 - 200 af 1.969.945 billeder
Find den rigtige lokale ekspert til dit projekt

The built-in cabinetry along one side of the living room was built by the principal contractor.
Photographer: Nick Smith

View of Great Room/Living Room from front entry: 41 West Coastal Retreat Series reveals creative, fresh ideas, for a new look to define the casual beach lifestyle of Naples.
More than a dozen custom variations and sizes are available to be built on your lot. From this spacious 3,000 square foot, 3 bedroom model, to larger 4 and 5 bedroom versions ranging from 3,500 - 10,000 square feet, including guest house options.
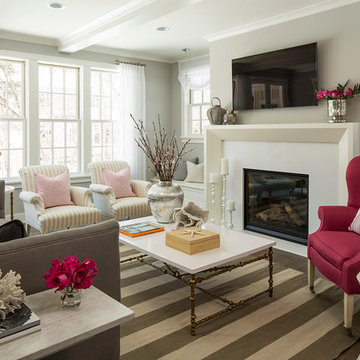
Interior Design by Martha O'Hara Interiors; Build by REFINED, LLC; Photography by Troy Thies Photography; Styling by Shannon Gale

The linear fireplace with stainless trim creates a dramatic focal point in this contemporary family room.
Dave Adams Photography

This Arizona home remodel, owned by Ki Ngo and Kevin Goff, was featured in Luxe Magazine - Arizona 2013. We are proud to have our products be an intricate part of the interior design. The modern style of the home compliments the textured wall panels on the fireplace.
Textured Panels: Soelberg Industries
Interior Design: Angelica Henry Design
Photos by: Mark Boisclair
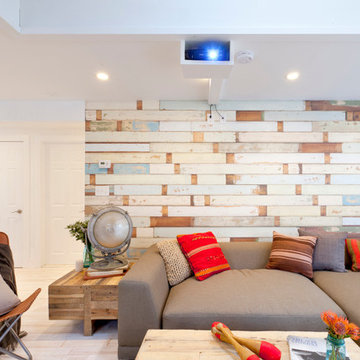
One of the focal points of this living space is the wall behind the couch. Because the furniture is neutral, we were able to add punches of color and personality elsewhere, like on this wooden slat wallpaper and in the throw pillows.

Interior Design by Masterpiece Design Group. Photo credit Studio KW Photography
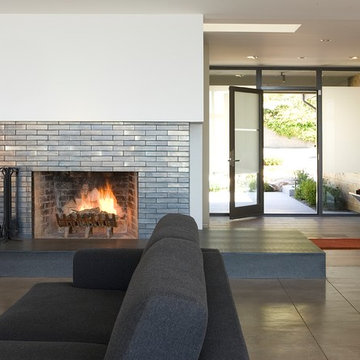
The rich combination of textures and materials comes together near the entry as the smooth concrete floors end in the honed black granite fireplace plinth, and in the band of spotted gum wood floors which transition smoothly into gray granite pavers under the custom entry bench.
Photo Credit: John Sutton Photography
1.969.945 Billeder af dagligstue
10




