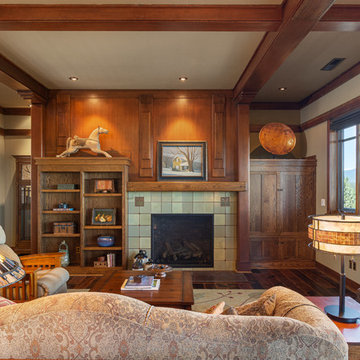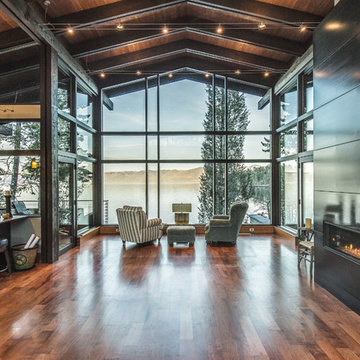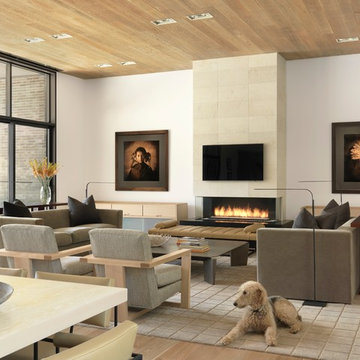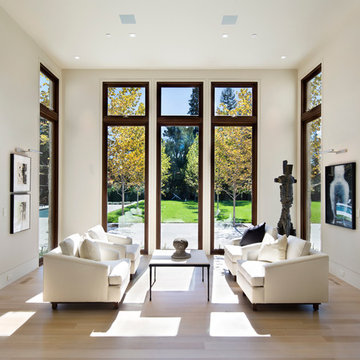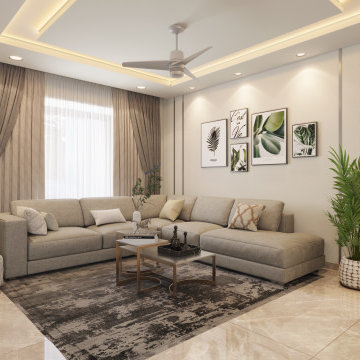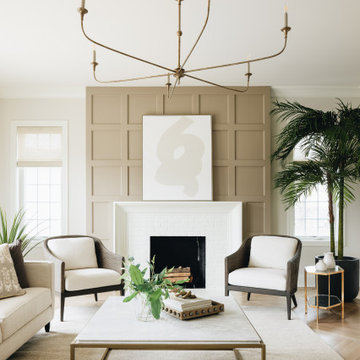1.967.025 Billeder af dagligstue
Sorteret efter:
Budget
Sorter efter:Populær i dag
161 - 180 af 1.967.025 billeder

Douglas Fir tongue and groove + beams and two sided fireplace highlight this cozy, livable great room

Cassiopeia Way Residence
Architect: Locati Architects
General Contractor: SBC
Interior Designer: Jane Legasa
Photography: Zakara Photography
Find den rigtige lokale ekspert til dit projekt

Builder: John Kraemer & Sons | Building Architecture: Charlie & Co. Design | Interiors: Martha O'Hara Interiors | Photography: Landmark Photography

New painted timber French windows and shutters, at one end of the living room, open onto a roof terrace situated atop the rear extension. This overlooks and provides access to the rear garden.
Photographer: Nick Smith
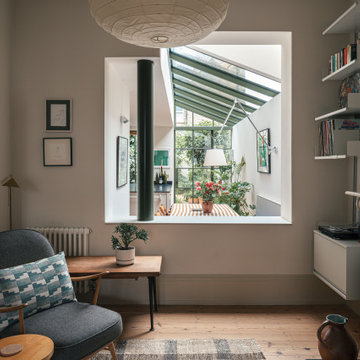
An exposed structure (column) clearly supports the
building above, celebrating ways in which you can open
up and remodel period buildings.

The focal point of the living room is it’s coral stone fireplace wall. We designed a custom oak library unit, floor to ceiling at it's side.

I used soft arches, warm woods, and loads of texture to create a warm and sophisticated yet casual space.
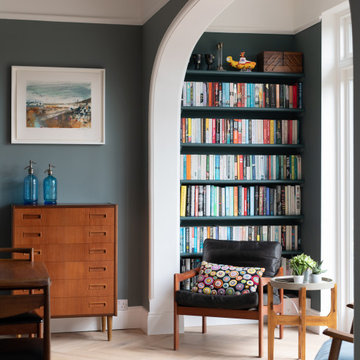
The room was used as a home office, by opening the kitchen onto it, we've created a warm and inviting space, where the family loves gathering.
1.967.025 Billeder af dagligstue

The great room plan features walls of glass to enjoy the mountain views beyond from the living, dining or kitchen spaces. The cabinetry is a combination of white paint and stained oak, while natural fir beams add warmth at the ceiling. Hubbardton forge pendant lights a warm glow over the custom furnishings.
9
