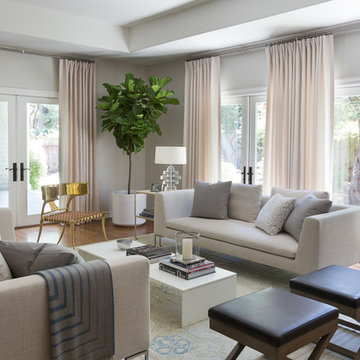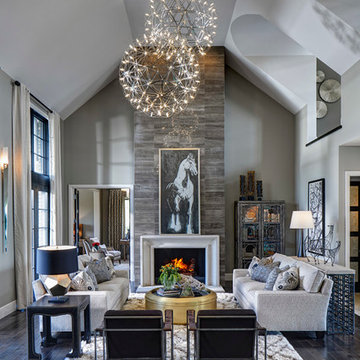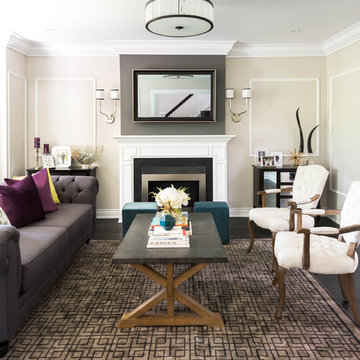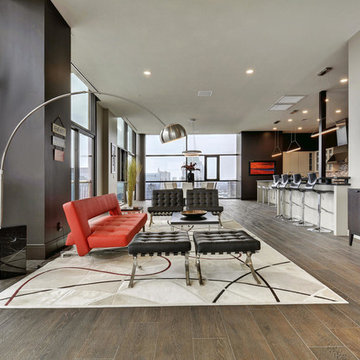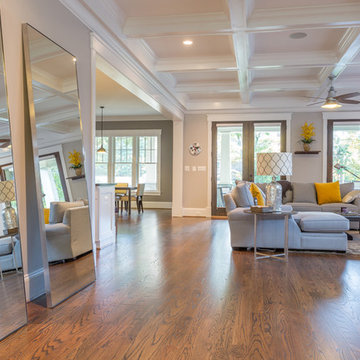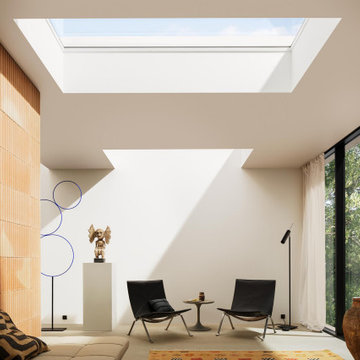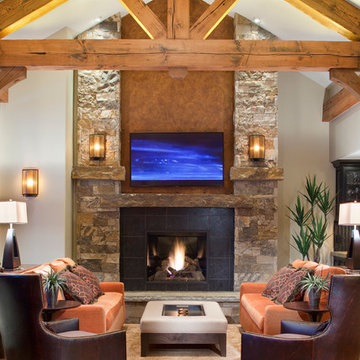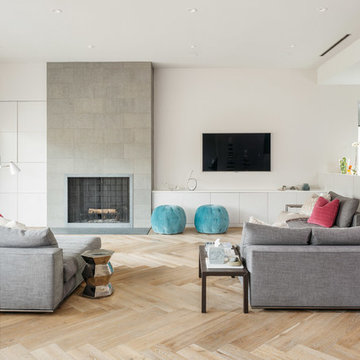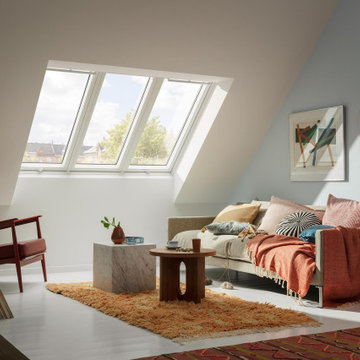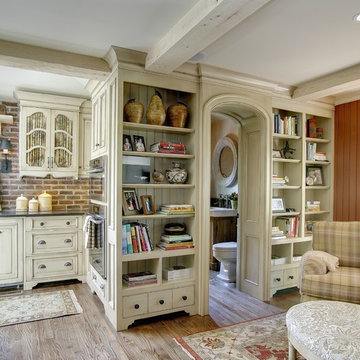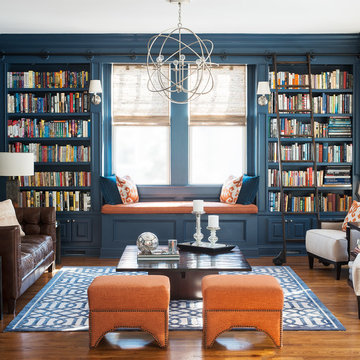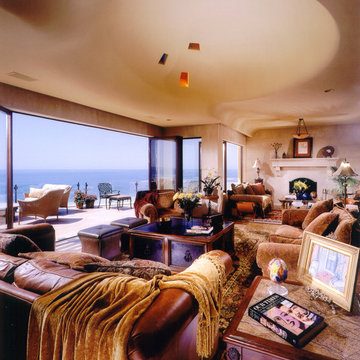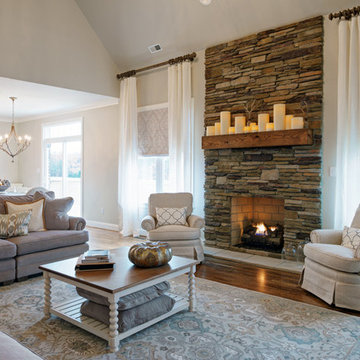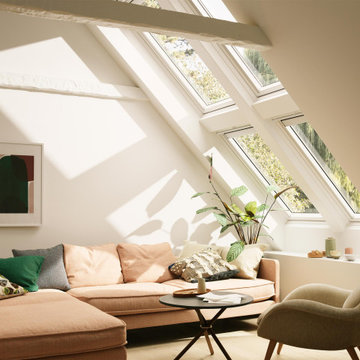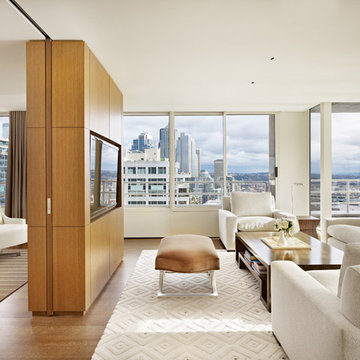1.975.746 Billeder af dagligstue
Sorteret efter:
Budget
Sorter efter:Populær i dag
2741 - 2760 af 1.975.746 billeder
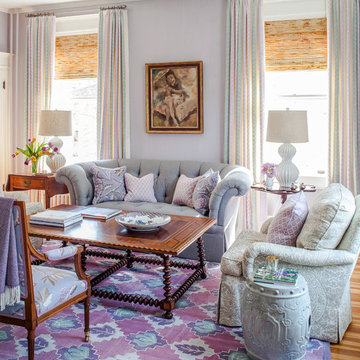
The living room is right off the purple-palette dining room, so we continued those accents here. Textured hook rug from Galleria at the Washington Design Center. Custom sofa. Beachley arm chairs upholstered in Quadrille fabric. Ebanista coffee table. Embroidered drapery by Manuel Canovas. Lamps, garden stools from the Kellogg Collection. Strie-painted walls by decorative painter Sheppard Bear. Photo by Erik Kvalsvik
Find den rigtige lokale ekspert til dit projekt
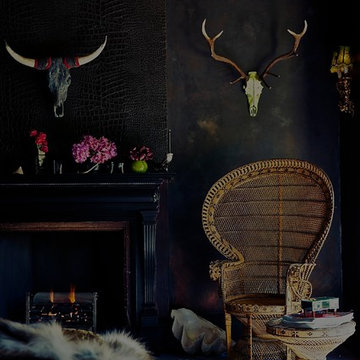
Brave has a real taste for Sensuous textures, from sheepskin to feathers, velvets to reptile prints and with BRAVES's Skull Sculpture adorning the walls, it has been given the full Brave Boutique treatment. A sexy mix of moody, dark walls, luscious hits of colour, and touch-me textures @BRAVE BOUTIQUE
Reload the page to not see this specific ad anymore
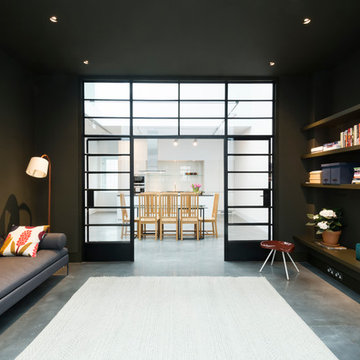
“Glass is one of the most dominant
materials in the house, from the Crittall screens to the toughened glass on the gangways upstairs, and the skylights. As a result, hardly any of the existing spaces are walled in completely.”
http://www.domusnova.com/properties/buy/2056/2-bedroom-house-kensington-chelsea-north-kensington-hewer-street-w10-theo-otten-otten-architects-london-for-sale/
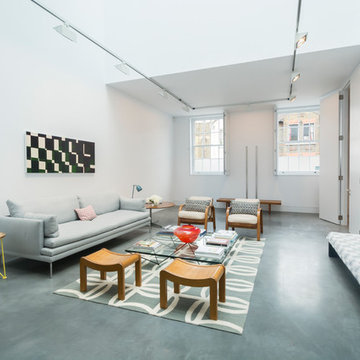
Smooth-poured concrete covering
the entire ground floor contrasts with
crisp white walls. Erco lighting is
strategically placed on large frames to
showcase individual artworks and make
way for the triple-height atrium above.
http://www.domusnova.com/properties/buy/2056/2-bedroom-house-kensington-chelsea-north-kensington-hewer-street-w10-theo-otten-otten-architects-london-for-sale/
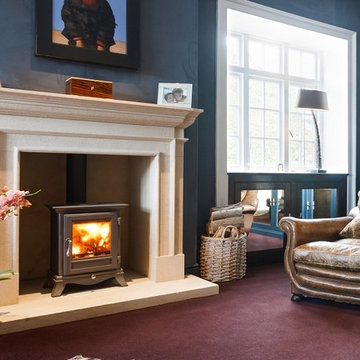
Pinckney Green created this large Bath stone fireplace for a stunning library for a manor house in Gloucestershire.
The Bath stone Heddington design was chosen by Nadira Van De Grift, the interior designer. She chose this design for its sharp classic architectural lines and refined stepped mantle.
Tthe dark blue suede wallpaper and painted bookcases work beautifully with the colour and texture of the Bath Stone fireplace.
A classic wood burning stove was choosen to compliment the fire surround which gives a beautiful warm glow to the room.
Reload the page to not see this specific ad anymore
1.975.746 Billeder af dagligstue
Reload the page to not see this specific ad anymore
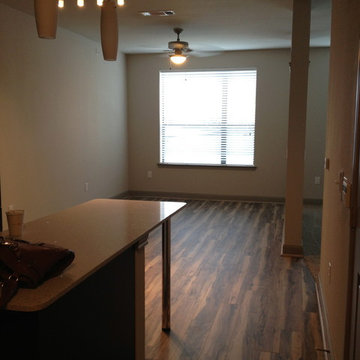
A blank slate - some nice elements and some restraints. Client plans on living in the space for one - two years max so budget is limited. Living area is 9' wide. Bedroom area is to the right of the floating wall and furniture on that wall looks odd as it can be seen from entry - not good feng shui! Lighting fixtures need dimmers and are a little severe over the island. Work to do and the budget is tight for all that should be purchased!
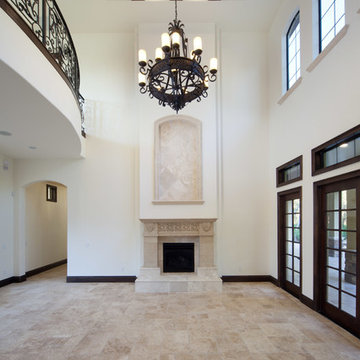
The formal living room of Villa Hernandez makes a stately presence with its romantic balcony of intricate scrollwork overlooking travertine stone floors, an Old World iron chandelier set in a recessed grid of beams and a stone fireplace. The home was designed and built by Orlando Custom Home Builder Jorge Ulibarri for a client.
138
