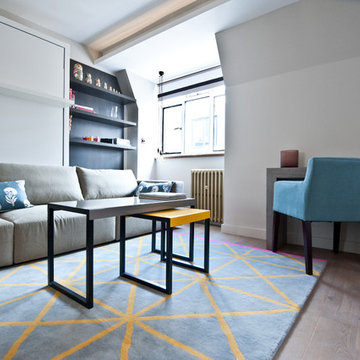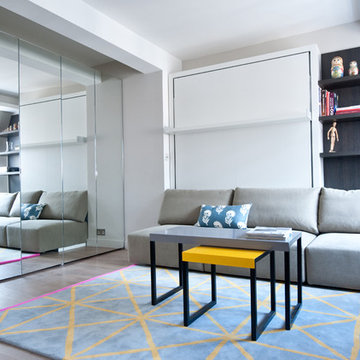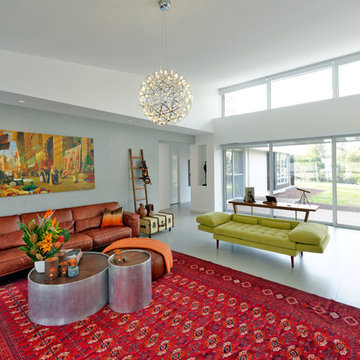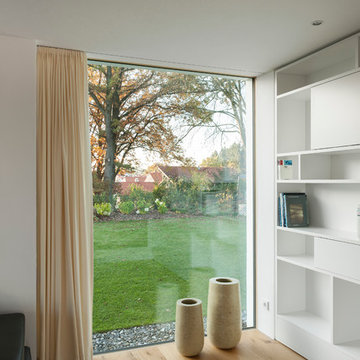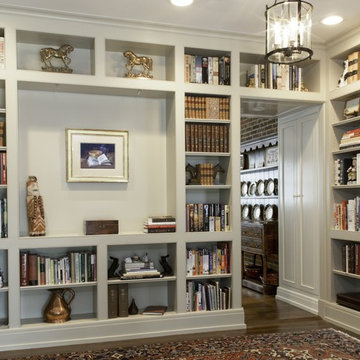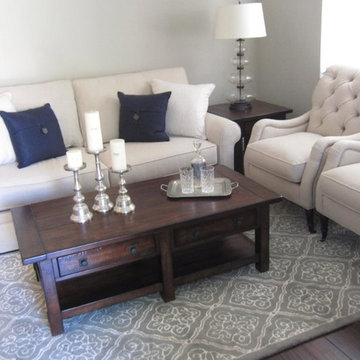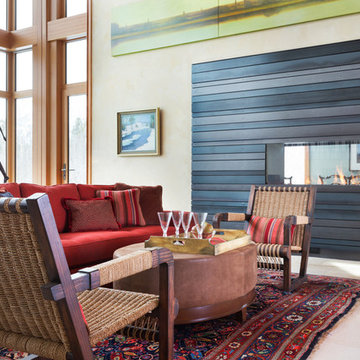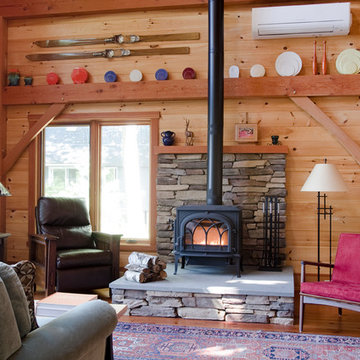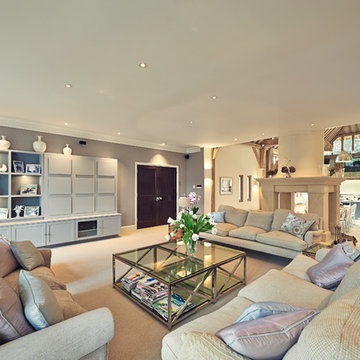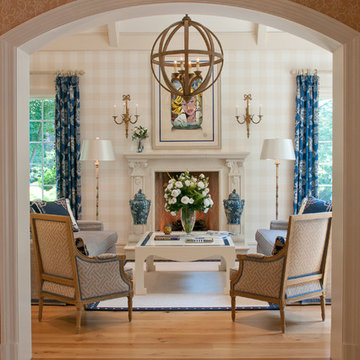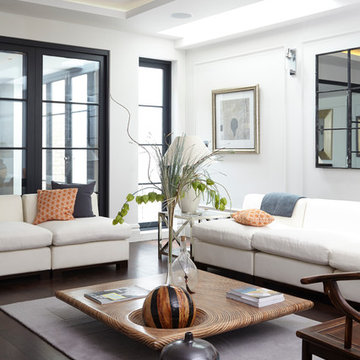1.970.191 Billeder af dagligstue
Sorteret efter:
Budget
Sorter efter:Populær i dag
2781 - 2800 af 1.970.191 billeder
Find den rigtige lokale ekspert til dit projekt
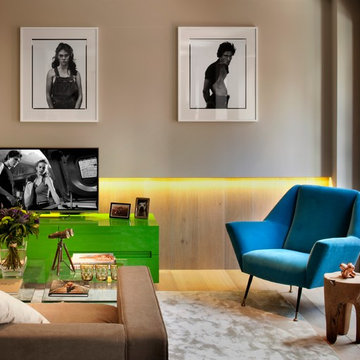
In the first floor living room the oak floorboards continue up the end wall and finish at a lighting feature which adds to the illusion of height. Two of the windows were replaced by French doors. A window casing out of solid oak was fitted to emphasise the new thickness and solidity of the external walls. The TV unit is a TG-Studio bespoke design made for the client.
Photographer: Philip Vile

Oliver Irwin Photography
www.oliveriphoto.com
Uptic Studios designed the space in such a way that the exterior and interior blend together seamlessly, bringing the outdoors in. The interior of the space is designed to provide a smooth, heartwarming, and welcoming environment. With floor to ceiling windows, the views from inside captures the amazing scenery of the great northwest. Uptic Studios provided an open concept design to encourage the family to stay connected with their guests and each other in this spacious modern space. The attention to details gives each element and individual feature its own value while cohesively working together to create the space as a whole.
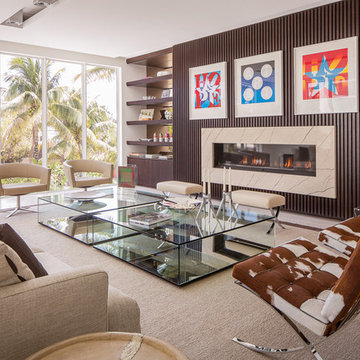
A Luxurious Elevated Living Space Illuminated by Sunshine and Impeccably Furnished. Details Include Custom Made Wall Paneling with Integrated Shelves and Cowhide Upholstered Barcelona Chairs.
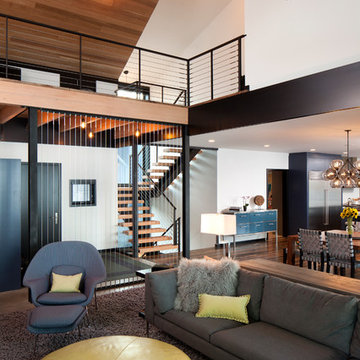
Builder: John Kraemer & Sons | Architecture: Rehkamp/Larson Architects | Interior Design: Brooke Voss | Photography | Landmark Photography
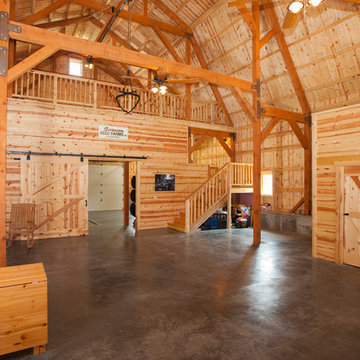
Sand Creek Post & Beam Traditional Wood Barns and Barn Homes
Learn more & request a free catalog: www.sandcreekpostandbeam.com

This homage to prairie style architecture located at The Rim Golf Club in Payson, Arizona was designed for owner/builder/landscaper Tom Beck.
This home appears literally fastened to the site by way of both careful design as well as a lichen-loving organic material palatte. Forged from a weathering steel roof (aka Cor-Ten), hand-formed cedar beams, laser cut steel fasteners, and a rugged stacked stone veneer base, this home is the ideal northern Arizona getaway.
Expansive covered terraces offer views of the Tom Weiskopf and Jay Morrish designed golf course, the largest stand of Ponderosa Pines in the US, as well as the majestic Mogollon Rim and Stewart Mountains, making this an ideal place to beat the heat of the Valley of the Sun.
Designing a personal dwelling for a builder is always an honor for us. Thanks, Tom, for the opportunity to share your vision.
Project Details | Northern Exposure, The Rim – Payson, AZ
Architect: C.P. Drewett, AIA, NCARB, Drewett Works, Scottsdale, AZ
Builder: Thomas Beck, LTD, Scottsdale, AZ
Photographer: Dino Tonn, Scottsdale, AZ
1.970.191 Billeder af dagligstue
140
