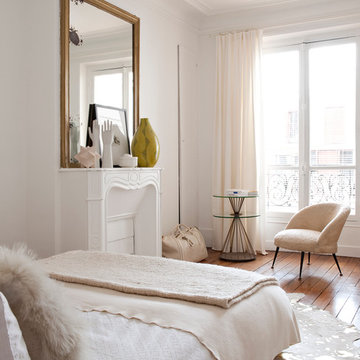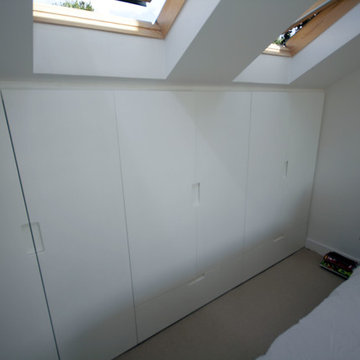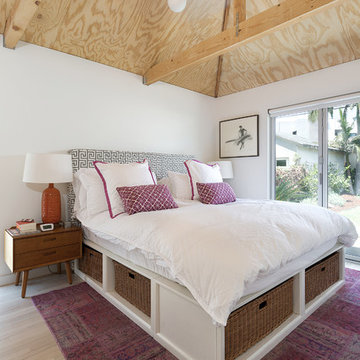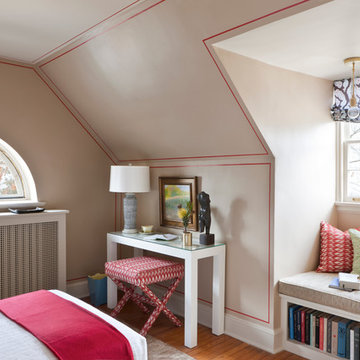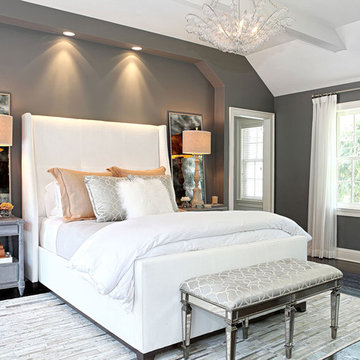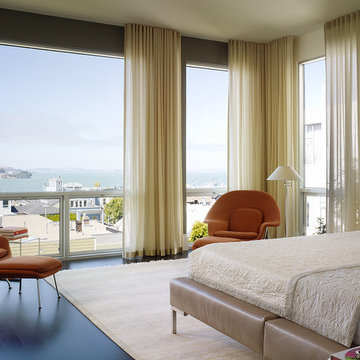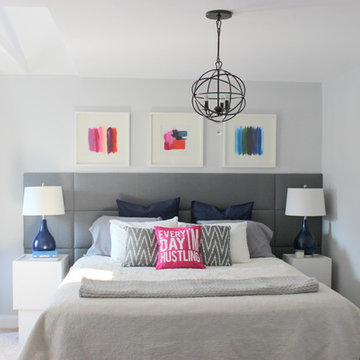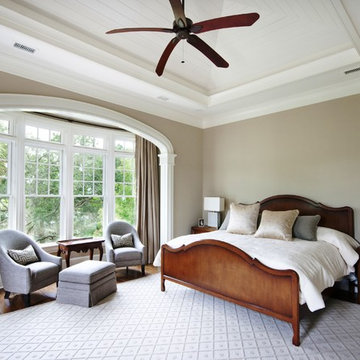1.465.386 Billeder af soveværelse
Sorteret efter:
Budget
Sorter efter:Populær i dag
2541 - 2560 af 1.465.386 billeder
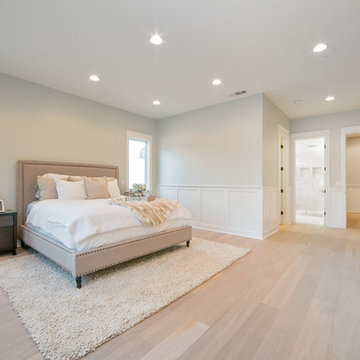
Ryan Galvin at ryangarvinphotography.com
This is a ground up custom home build in eastside Costa Mesa across street from Newport Beach in 2014. It features 10 feet ceiling, Subzero, Wolf appliances, Restoration Hardware lighting fixture, Altman plumbing fixture, Emtek hardware, European hard wood windows, wood windows. The California room is so designed to be part of the great room as well as part of the master suite.
Find den rigtige lokale ekspert til dit projekt

Interior furnishings design - Sophie Metz Design. ,
Nantucket Architectural Photography
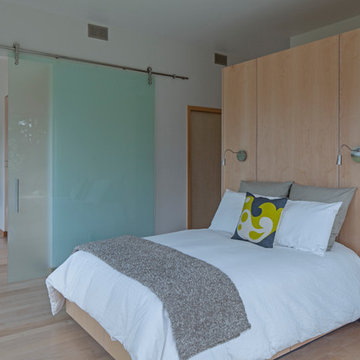
This prefabricated 1,800 square foot Certified Passive House is designed and built by The Artisans Group, located in the rugged central highlands of Shaw Island, in the San Juan Islands. It is the first Certified Passive House in the San Juans, and the fourth in Washington State. The home was built for $330 per square foot, while construction costs for residential projects in the San Juan market often exceed $600 per square foot. Passive House measures did not increase this projects’ cost of construction.
The clients are retired teachers, and desired a low-maintenance, cost-effective, energy-efficient house in which they could age in place; a restful shelter from clutter, stress and over-stimulation. The circular floor plan centers on the prefabricated pod. Radiating from the pod, cabinetry and a minimum of walls defines functions, with a series of sliding and concealable doors providing flexible privacy to the peripheral spaces. The interior palette consists of wind fallen light maple floors, locally made FSC certified cabinets, stainless steel hardware and neutral tiles in black, gray and white. The exterior materials are painted concrete fiberboard lap siding, Ipe wood slats and galvanized metal. The home sits in stunning contrast to its natural environment with no formal landscaping.
Photo Credit: Art Gray
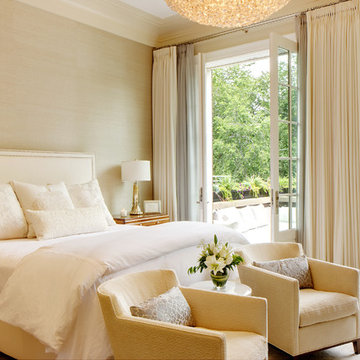
The clean, calm, restful interiors of this heart-of-the-city home are an antidote to urban living, and busy professional lives. As well, they’re an ode to enduring style that will accommodate the changing needs of the young family who lives here.
Photos by June Suthigoseeya
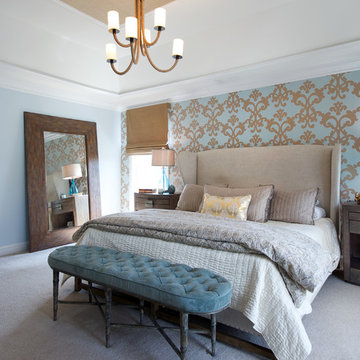
A soft and sophisticated master bedroom retreat with a beachy feel in Alexandria, Va. The soft blue/grey color is soothing and relaxing. We added a grasscloth wallpaper to the tray ceiling to draw attention to the architecture and highlight the rope chandelier. Custom linen draperies add softness and warmth in this large space. A large seating area was warmed and made functional by a custom designed, custom made sectional and storage ottoman. The clients wanted a photo collage for their family photos as the main artwork for this space. Photo by Tinius Photography
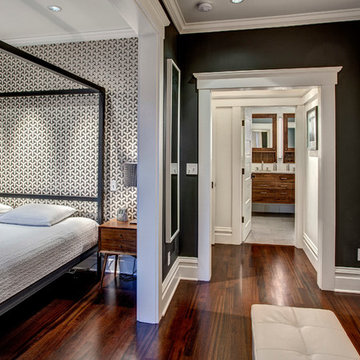
Two smaller bedrooms were combined to create a generous Master Suite with a dressing area and built-in closets. John Wilbanks Photography
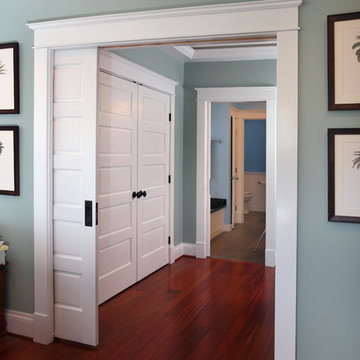
Master bedroom as part of a Chevy Chase Washington DC bungalow master suite renovation
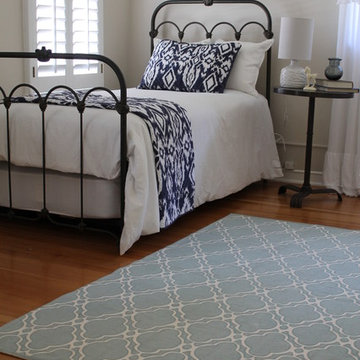
We styled an iron twin bed with fresh blue and white ikat bedding and paired it with a round metal table in a similar oil rubbed bronze color. A geometric print flat weave rug on the floor, a simple modern lamp and ruffled gauze curtains finish out the space, perfect for a teen girl's room.
1.465.386 Billeder af soveværelse
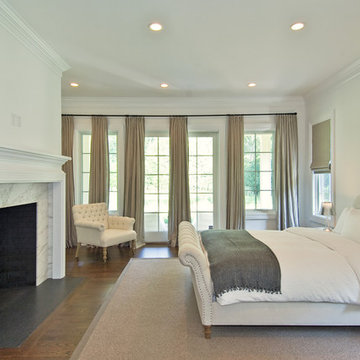
Wainscott South New Construction. Builder: Michael Frank Building Co. Designer: EB Designs
SOLD $5M
Poised on 1.25 acres from which the ocean a mile away is often heard and its breezes most definitely felt, this nearly completed 8,000 +/- sq ft residence offers masterful construction, consummate detail and impressive symmetry on three levels of living space. The journey begins as a double height paneled entry welcomes you into a sun drenched environment over richly stained oak floors. Spread out before you is the great room with coffered 10 ft ceilings and fireplace. Turn left past powder room, into the handsome formal dining room with coffered ceiling and chunky moldings. The heart and soul of your days will happen in the expansive kitchen, professionally equipped and bolstered by a butlers pantry leading to the dining room. The kitchen flows seamlessly into the family room with wainscotted 20' ceilings, paneling and room for a flatscreen TV over the fireplace. French doors open from here to the screened outdoor living room with fireplace. An expansive master with fireplace, his/her closets, steam shower and jacuzzi completes the first level. Upstairs, a second fireplaced master with private terrace and similar amenities reigns over 3 additional ensuite bedrooms. The finished basement offers recreational and media rooms, full bath and two staff lounges with deep window wells The 1.3acre property includes copious lawn and colorful landscaping that frame the Gunite pool and expansive slate patios. A convenient pool bath with access from both inside and outside the house is adjacent to the two car garage. Walk to the stores in Wainscott, bike to ocean at Beach Lane or shop in the nearby villages. Easily the best priced new construction with the most to offer south of the highway today.
128
