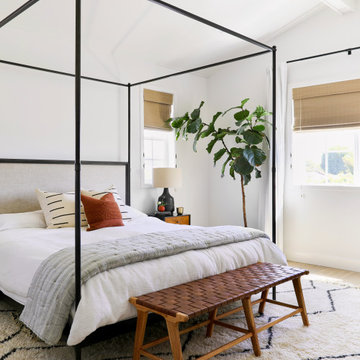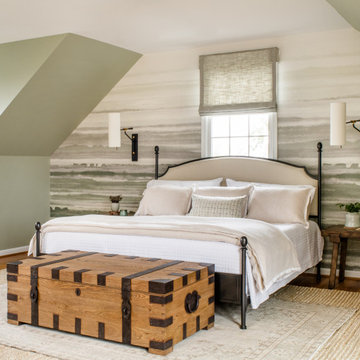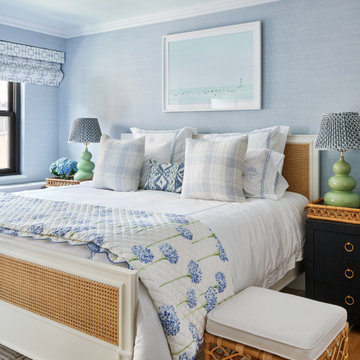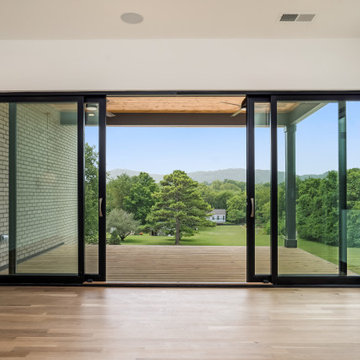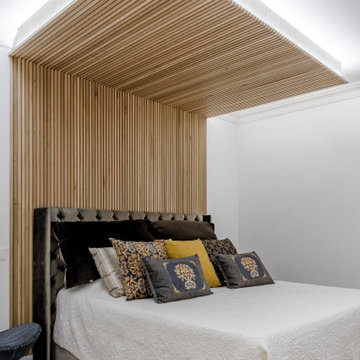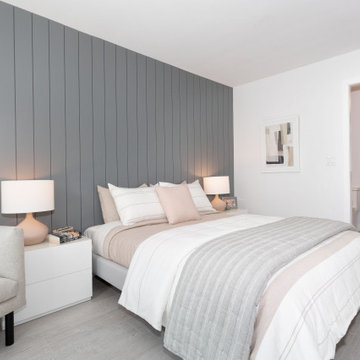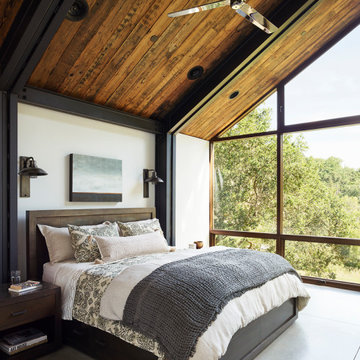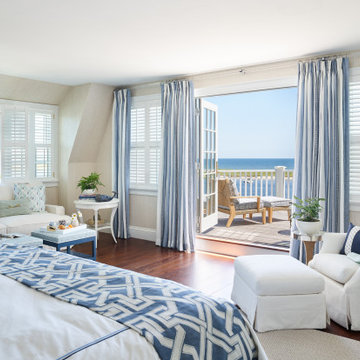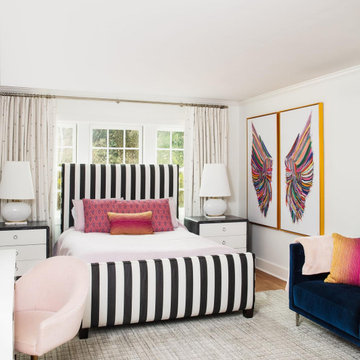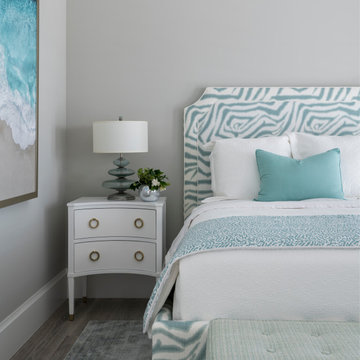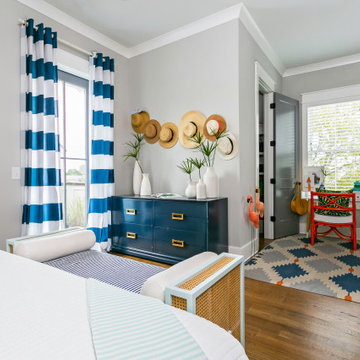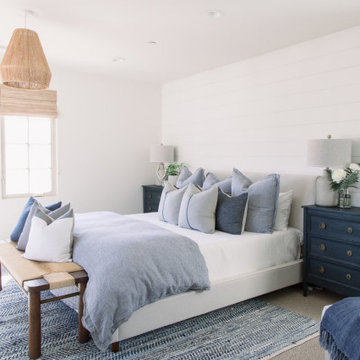1.465.856 Billeder af soveværelse
Sorteret efter:
Budget
Sorter efter:Populær i dag
1021 - 1040 af 1.465.856 billeder
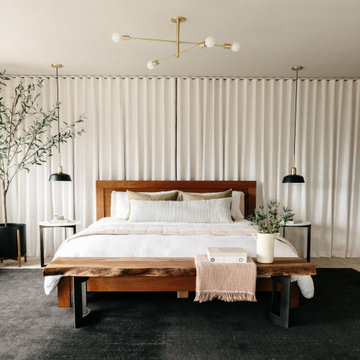
This project was executed remotely in close collaboration with the client. The primary bedroom actually had an unusual dilemma in that it had too many windows, making furniture placement awkward and difficult. We converted one wall of windows into a full corner-to-corner drapery wall, creating a beautiful and soft backdrop for their bed. We also designed a little boy’s nursery to welcome their first baby boy.
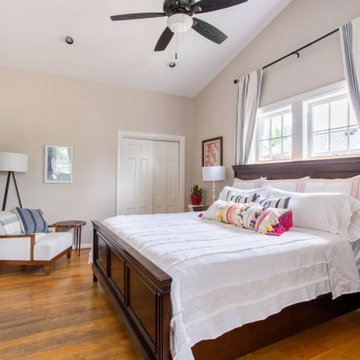
Interior Designer: MOTIV Interiors LLC
Photography: Laura Rockett Photography
Design Challenge: MOTIV Interiors created this colorful yet relaxing retreat - a space for guests to unwind and recharge after a long day of exploring Nashville! Luxury, comfort, and functionality merge in this AirBNB project we completed in just 2 short weeks. Navigating a tight budget, we supplemented the homeowner’s existing personal items and local artwork with great finds from facebook marketplace, vintage + antique shops, and the local salvage yard. The result: a collected look that’s true to Nashville and vacation ready!
Find den rigtige lokale ekspert til dit projekt
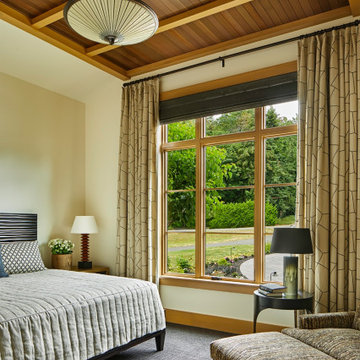
His master bedroom is opposite hers on the east side of the home, featuring a lofty, layered wood panel ceiling with a more masculine palette. // Image : Benjamin Benschneider Photography
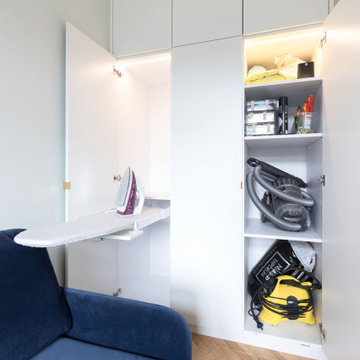
The neutral decor in the bedroom of this compact apartment is based around the beautiful herringbone parquet floor. The blue sofa bed allows for multi-purpose use as a home office and guest bedroom
Bespoke joinery was created throughout to fit exactly into the available spaces, with space-saving features including ‘tip-out’ shoe storage and a pull-out ironing board hidden in a wardrobe.
The open-shelving unit by the door creates an entryway, with space for post and keys, as well as creating a subtle separation between the living space and the door. The open unit allows plenty of natural light into the hallway area and provides more versatile but attractive storage.
APM completed project management and interior design throughout the design and build of this apartment renovation in London.
Discover more at
https://absoluteprojectmanagement.com/
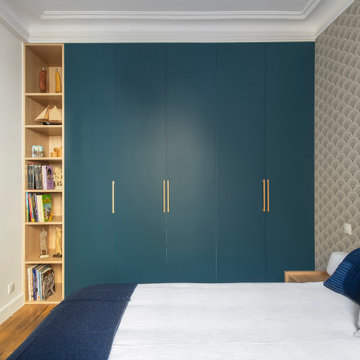
Notre cliente venait de faire l’acquisition d’un appartement au charme parisien. On y retrouve de belles moulures, un parquet à l’anglaise et ce sublime poêle en céramique. Néanmoins, le bien avait besoin d’un coup de frais et une adaptation aux goûts de notre cliente !
Dans l’ensemble, nous avons travaillé sur des couleurs douces. L’exemple le plus probant : la cuisine. Elle vient se décliner en plusieurs bleus clairs. Notre cliente souhaitant limiter la propagation des odeurs, nous l’avons fermée avec une porte vitrée. Son style vient faire écho à la verrière du bureau afin de souligner le caractère de l’appartement.
Le bureau est une création sur-mesure. A mi-chemin entre le bureau et la bibliothèque, il est un coin idéal pour travailler sans pour autant s’isoler. Ouvert et avec sa verrière, il profite de la lumière du séjour où la luminosité est maximisée grâce aux murs blancs.
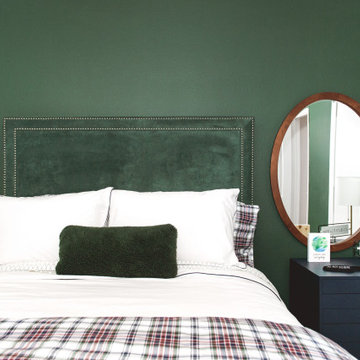
Our client's guests will be green with envy that they don't have this room in their home! Inspired by an existing landscape painting, this room screams outdoors. The custom made bed adds texture to the green walls. This room also doubles as an office space. Wouldn't you want to work in this room?
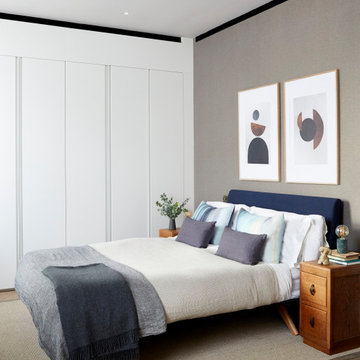
The kingsize bed is by De La Espada. The bedside cabinets are vintage. Soft bed linen and throws make for a stylish sanctuary.
1.465.856 Billeder af soveværelse
52
