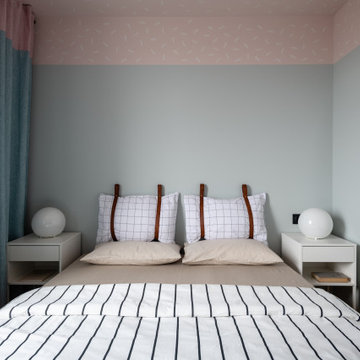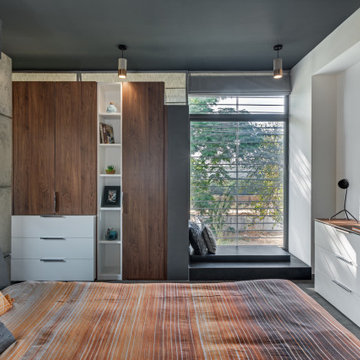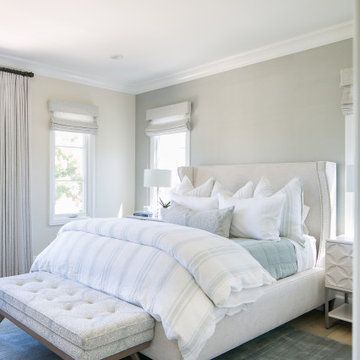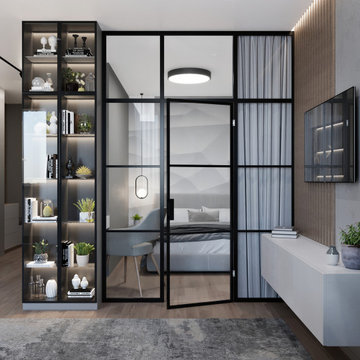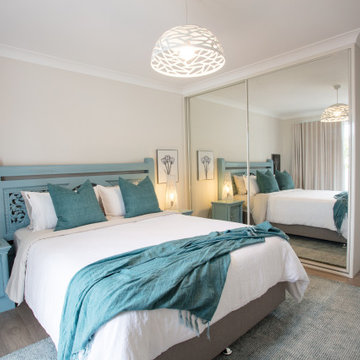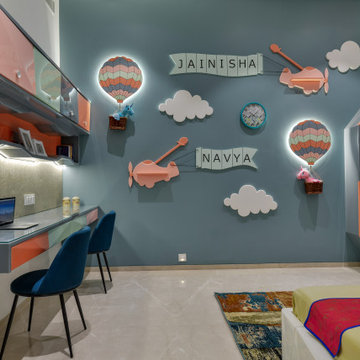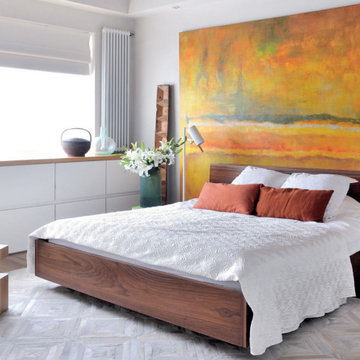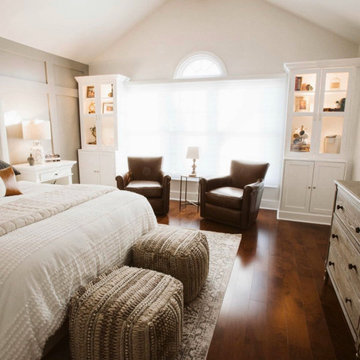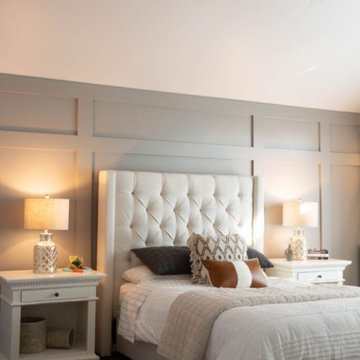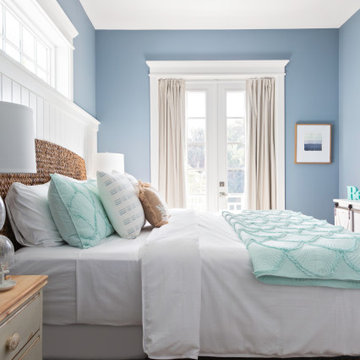1.465.865 Billeder af soveværelse
Sorteret efter:
Budget
Sorter efter:Populær i dag
1121 - 1140 af 1.465.865 billeder
Find den rigtige lokale ekspert til dit projekt
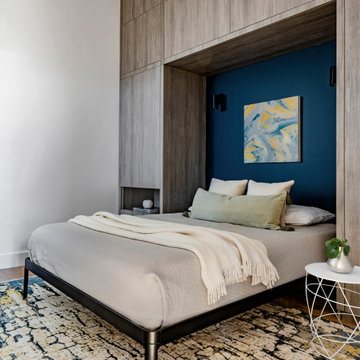
Emerson Street Boston MA residential photography project with:
JN Interior Spaces
Divine Design Center
Scavolini Boston
Keitaro Yoshioka Photography

This Main Bedroom Retreat has gray walls and off white woodwork. The two sided fireplace is shared with the master bath. The doors exit to a private deck or the large family deck for access to the pool and hot tub.
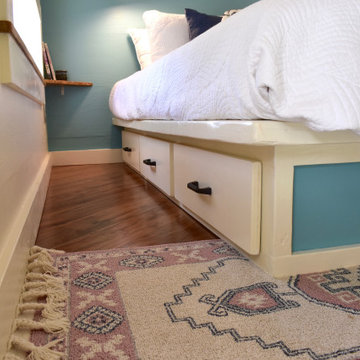
Sleeping loft with a custom queen bedframe in Kingston aqua and cottage white.
Sleeping loft with a custom queen bedframe in Kingston Aqua. This bedroom has built-in storage under the bed with six drawers. A custom storage staircase leads up to this calming sleeping area that is decorated with coastal blue and beige colors.
This tropical modern coastal Tiny Home is built on a trailer and is 8x24x14 feet. The blue exterior paint color is called cabana blue. The large circular window is quite the statement focal point for this how adding a ton of curb appeal. The round window is actually two round half-moon windows stuck together to form a circle. There is an indoor bar between the two windows to make the space more interactive and useful- important in a tiny home. There is also another interactive pass-through bar window on the deck leading to the kitchen making it essentially a wet bar. This window is mirrored with a second on the other side of the kitchen and the are actually repurposed french doors turned sideways. Even the front door is glass allowing for the maximum amount of light to brighten up this tiny home and make it feel spacious and open. This tiny home features a unique architectural design with curved ceiling beams and roofing, high vaulted ceilings, a tiled in shower with a skylight that points out over the tongue of the trailer saving space in the bathroom, and of course, the large bump-out circle window and awning window that provides dining spaces.
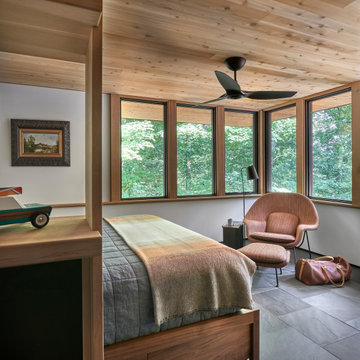
The cedar ceiling extends unimpeded out to the roof overhang while the corner windows expand the scale of the room well beyond its modest footprint.
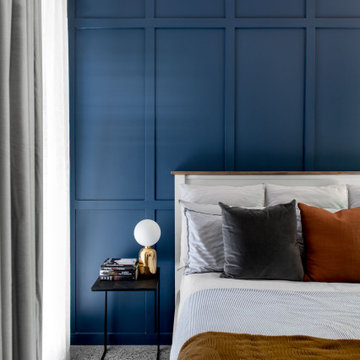
A peek into the Master Bedroom from the stairwell introduces light and cross ventilation into the home.
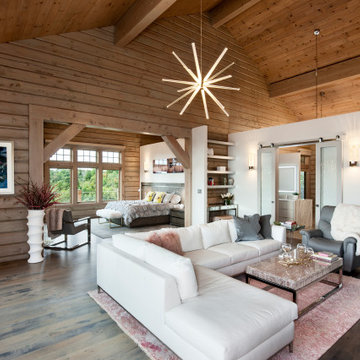
This sprawling master suite highlights a luxurious sitting area amid an exquisite master bath and bedroom beyond.
Produced by: PrecisionCraft Log & Timber Homes. Image Copyright: Roger Wade Studio
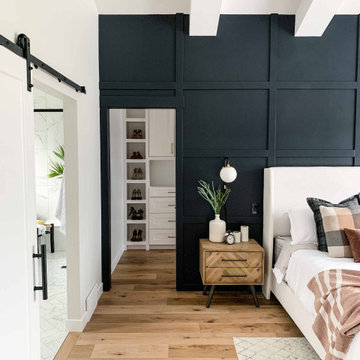
This gorgeous master suite was added above the garage during the renovation! Featuring a hidden walk through closet behind this board + batten feature wall and expansive windows for plenty of natural light! With it's earthy colour palette + classic finishes, this space is the perfect mix of bohemian + traditional!
1.465.865 Billeder af soveværelse
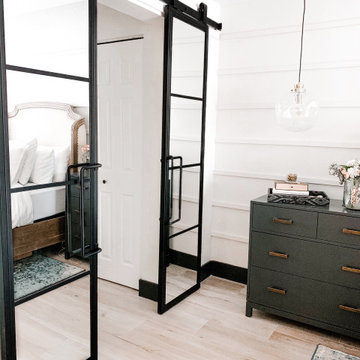
The Modern Cottage Double Barn Door is a classic addition to your home. The wide windows maintain a rooms open appearance while still providing privacy. Barn doors are a great alternative to traditional swinging doors. They save space and add character to a room. This double barn door is made of steel and glass in the USA. Available in multiple powder coats. Customize the height, width and weight for a perfect fit.
57
