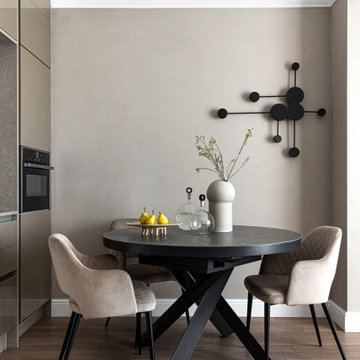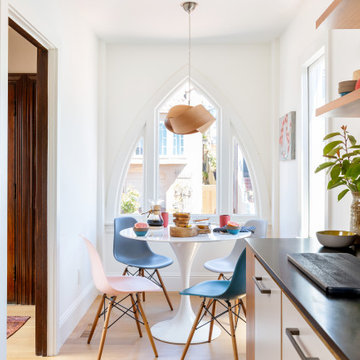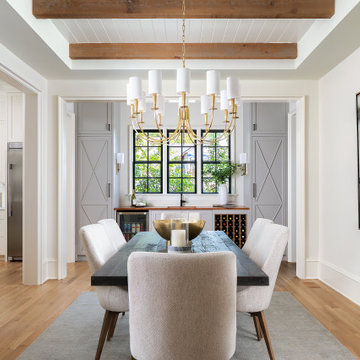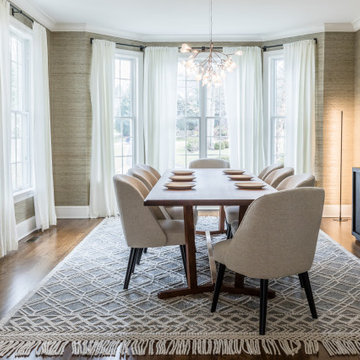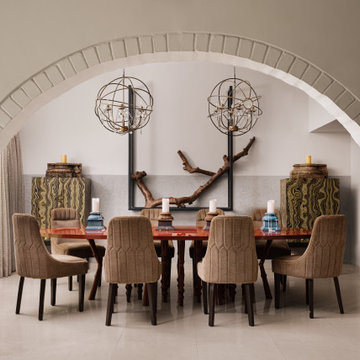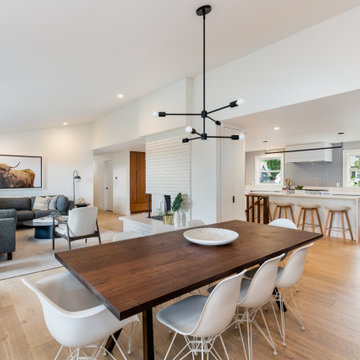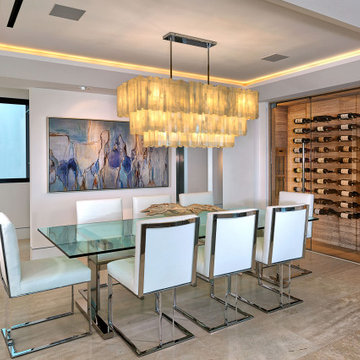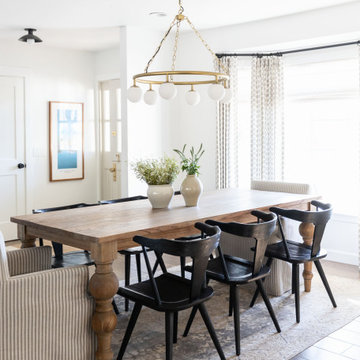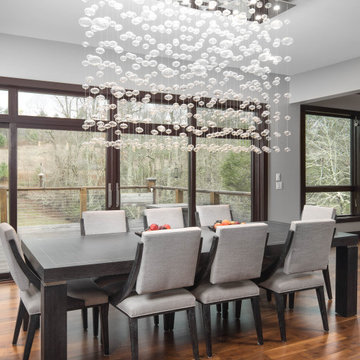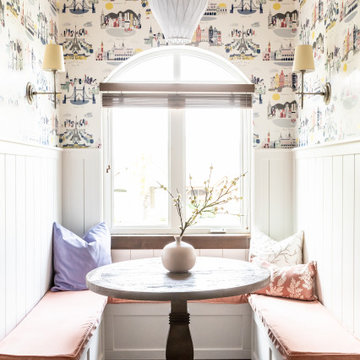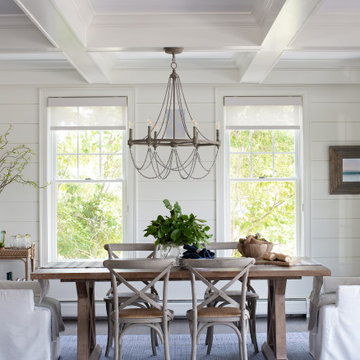1.059.368 Billeder af spisestue
Sorteret efter:
Budget
Sorter efter:Populær i dag
281 - 300 af 1.059.368 billeder

Clean and bright for a space where you can clear your mind and relax. Unique knots bring life and intrigue to this tranquil maple design. With the Modin Collection, we have raised the bar on luxury vinyl plank. The result is a new standard in resilient flooring. Modin offers true embossed in register texture, a low sheen level, a rigid SPC core, an industry-leading wear layer, and so much more.
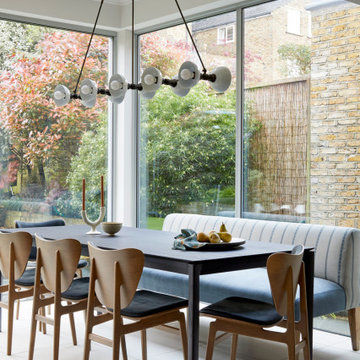
A space for the family to enjoy meals together with lots of natural light and comfortable blue upholstered bench seating.
Find den rigtige lokale ekspert til dit projekt
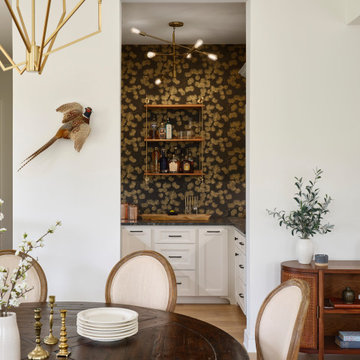
The Ranch Pass Project consisted of architectural design services for a new home of around 3,400 square feet. The design of the new house includes four bedrooms, one office, a living room, dining room, kitchen, scullery, laundry/mud room, upstairs children’s playroom and a three-car garage, including the design of built-in cabinets throughout. The design style is traditional with Northeast turn-of-the-century architectural elements and a white brick exterior. Design challenges encountered with this project included working with a flood plain encroachment in the property as well as situating the house appropriately in relation to the street and everyday use of the site. The design solution was to site the home to the east of the property, to allow easy vehicle access, views of the site and minimal tree disturbance while accommodating the flood plain accordingly.

In the dining room, we went with a modern, moody and textural look. A few of the eye-catching details in the space are the black accent wall, housing the glass and metal doors leading to the butler’s pantry, a large dining table, dripping sculptural chandelier, and a gallery wall that covers the entire back wall.
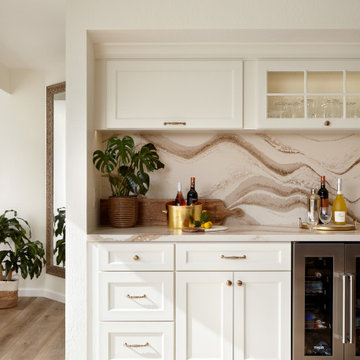
Baron Construction & Remodeling
Home Remodel
Design Build
General Contractor
Kitchen Remodel
Dining Room Remodel
Backyard Remodel
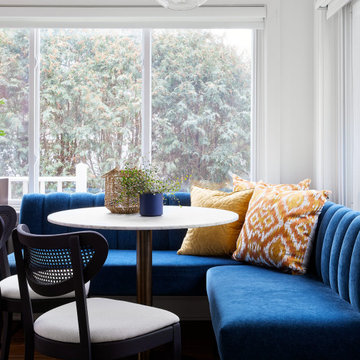
A chic l-shaped banquette and table, a cozy reading nook, and space for the piano. The room comes to life with vibrant artwork, colors, and patterns that harken back to her Indian heritage.
1.059.368 Billeder af spisestue
15
