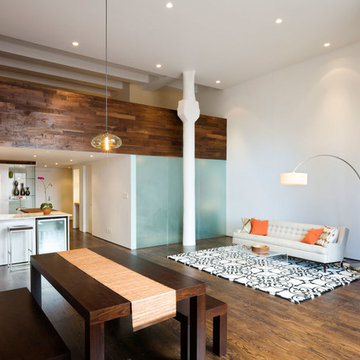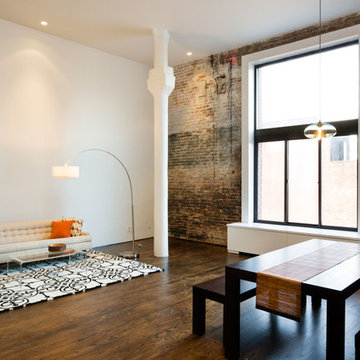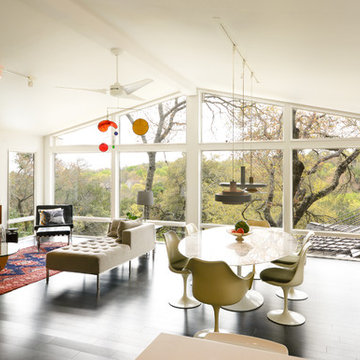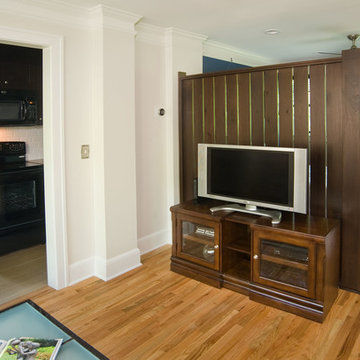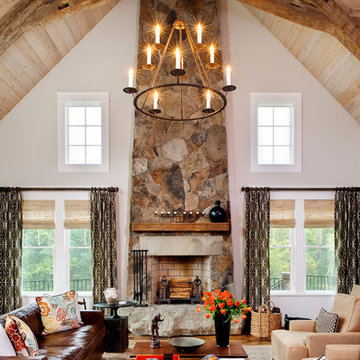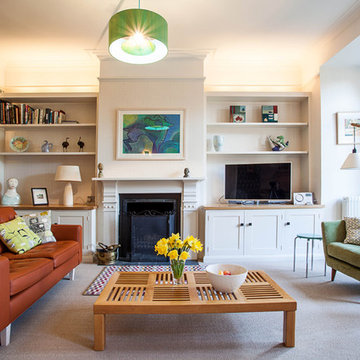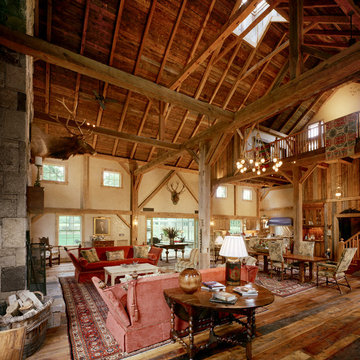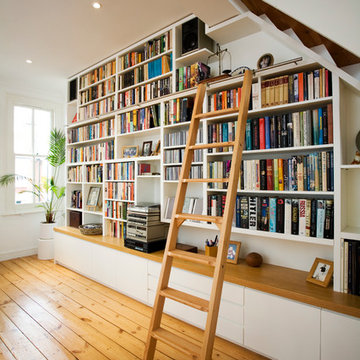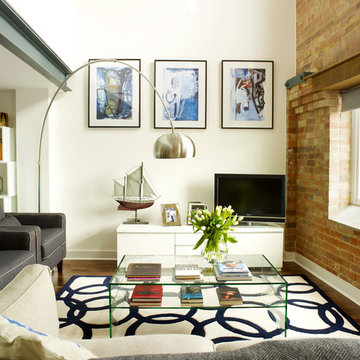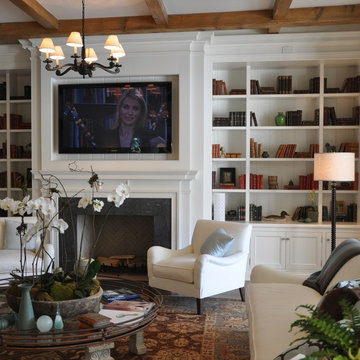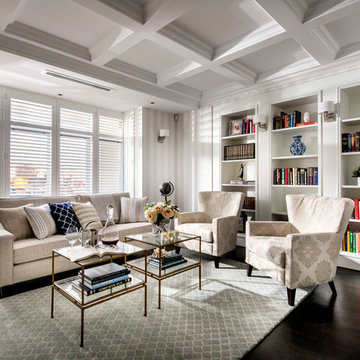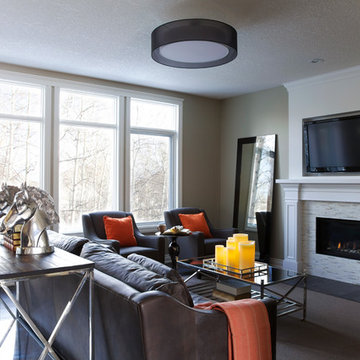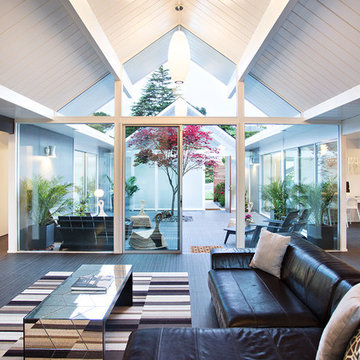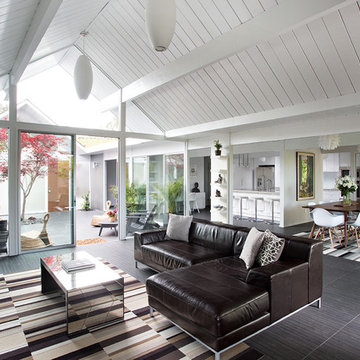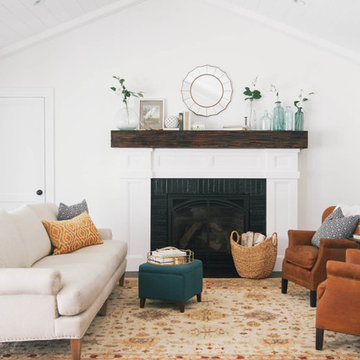1.970.191 Billeder af dagligstue
Sorteret efter:
Budget
Sorter efter:Populær i dag
2861 - 2880 af 1.970.191 billeder
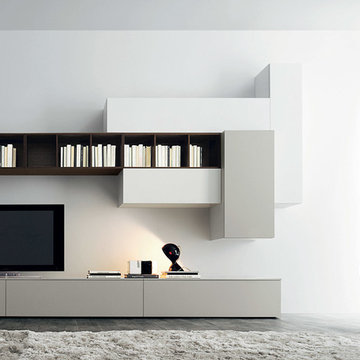
Affianco L2-31 Wall Unit I by Sangiacomo, Italy in brown oak veneer and matt bianco and grigio corda lacquer.
Find den rigtige lokale ekspert til dit projekt
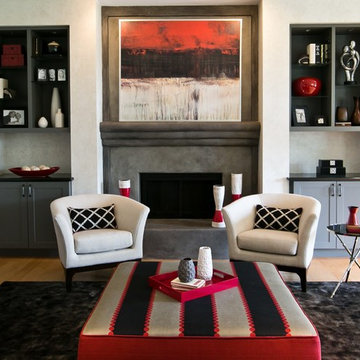
The bold color choice of charcoal, red, cream and black makes this transitional family room dramatic and high contrast. Light maple built-ins were refinished in an updated medium gray tone. A custom ottoman with a large scale stripe makes a splashy statement on the plush, dark charcoal rug. The oversized custom abstract art piece is the perfect finishing touch to this gorgeous family room.
Melissa Glynn Photography

Veranda with sofa / daybed and antique accessories.
For inquiries please contact us at sales@therajcompany.com
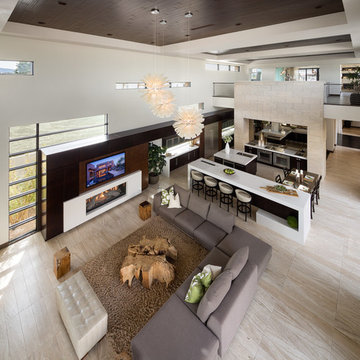
Great room and kitchen photographed from second story loft/game room area photographed by Trent Bell Photography.

Breathtaking views of the incomparable Big Sur Coast, this classic Tuscan design of an Italian farmhouse, combined with a modern approach creates an ambiance of relaxed sophistication for this magnificent 95.73-acre, private coastal estate on California’s Coastal Ridge. Five-bedroom, 5.5-bath, 7,030 sq. ft. main house, and 864 sq. ft. caretaker house over 864 sq. ft. of garage and laundry facility. Commanding a ridge above the Pacific Ocean and Post Ranch Inn, this spectacular property has sweeping views of the California coastline and surrounding hills. “It’s as if a contemporary house were overlaid on a Tuscan farm-house ruin,” says decorator Craig Wright who created the interiors. The main residence was designed by renowned architect Mickey Muenning—the architect of Big Sur’s Post Ranch Inn, —who artfully combined the contemporary sensibility and the Tuscan vernacular, featuring vaulted ceilings, stained concrete floors, reclaimed Tuscan wood beams, antique Italian roof tiles and a stone tower. Beautifully designed for indoor/outdoor living; the grounds offer a plethora of comfortable and inviting places to lounge and enjoy the stunning views. No expense was spared in the construction of this exquisite estate.
1.970.191 Billeder af dagligstue
144
