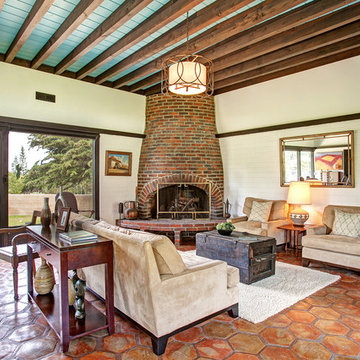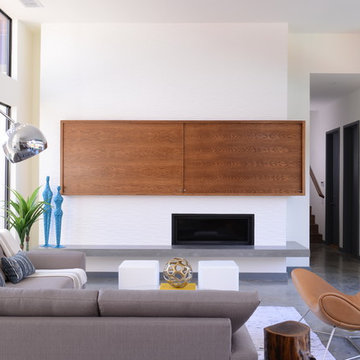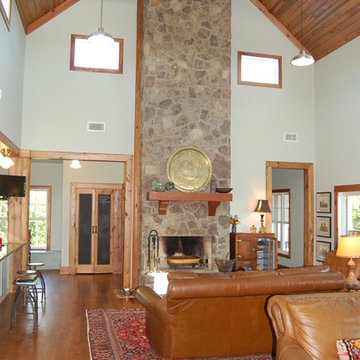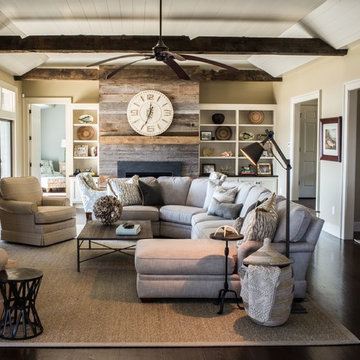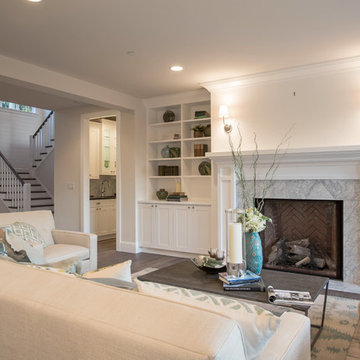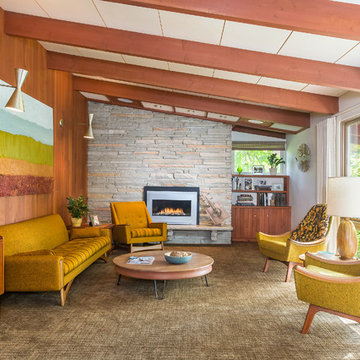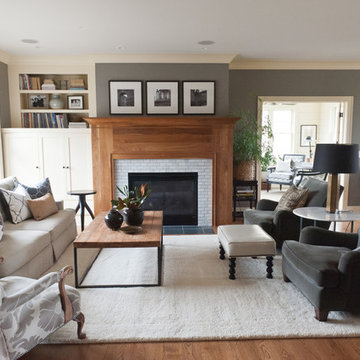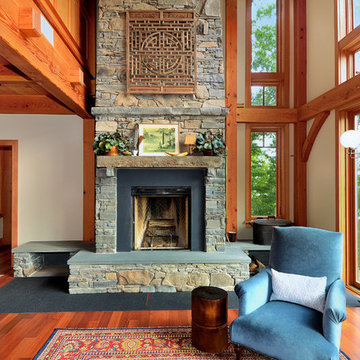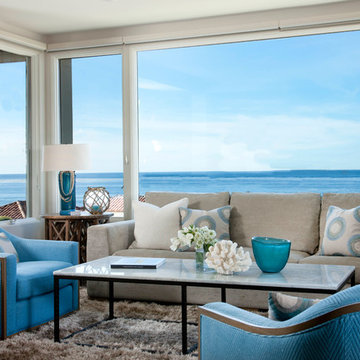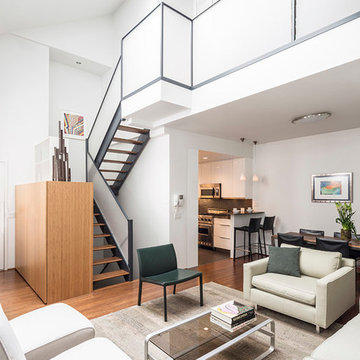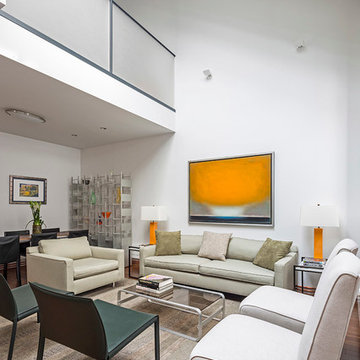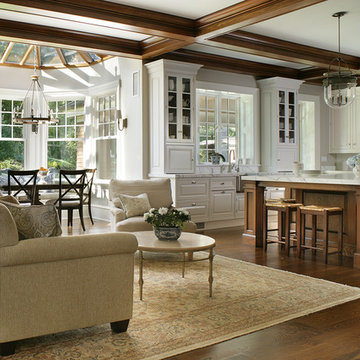1.970.191 Billeder af dagligstue
Sorteret efter:
Budget
Sorter efter:Populær i dag
2901 - 2920 af 1.970.191 billeder
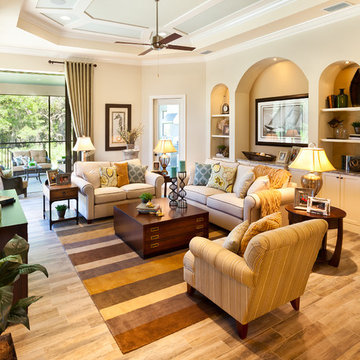
The Caaren model home designed and built by John Cannon Homes, located in Sarasota, Florida. This one-story, 3 bedroom, 3 bath home also offers a study, and family room open to the lanai and pool and spa area. Total square footage under roof is 4, 272 sq. ft. Living space under air is 2,895 sq. ft.
Elegant and open, luxurious yet relaxed, the Caaren offers a variety of amenities to perfectly suit your lifestyle. From the grand pillar-framed entrance to the sliding glass walls that open to reveal an outdoor entertaining paradise, this is a home sure to be enjoyed by generations of family and friends for years to come.
Gene Pollux Photography
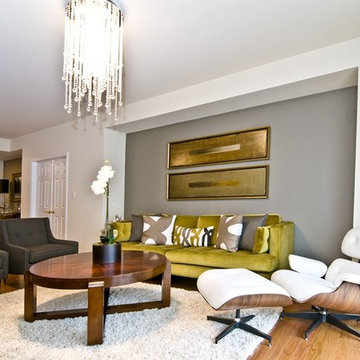
The room is anchored with an oversized modern sofa covered in a mustard colored velvet. The two accent chairs complement the design scheme with a dark grey fabric with a mustard pinstripe. The lighting is a modern Swarovski Chandelier with three foot long crystal strands. The custom drapery is a linen and are attached at the ceiling and flow to the floor to creature a more dramatic feel, as well as highlight the 11 foot ceiling height.
Find den rigtige lokale ekspert til dit projekt
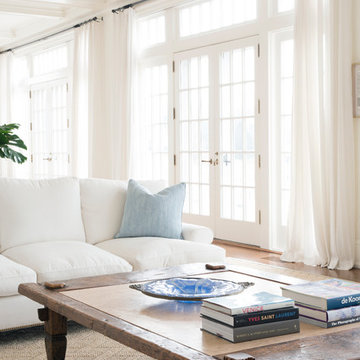
Photographer: Stacy Bass
New waterfront home in historic district features custom details throughout. Classic design with contemporary features. State-of-the-art conveniences. Designed to maximize light and breathtaking views.
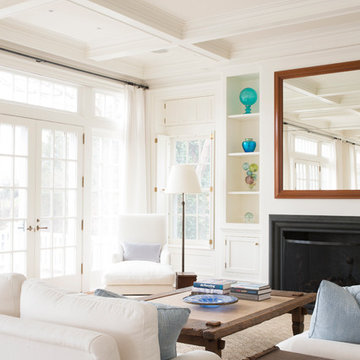
Photographer: Stacy Bass
New waterfront home in historic district features custom details throughout. Classic design with contemporary features. State-of-the-art conveniences. Designed to maximize light and breathtaking views.
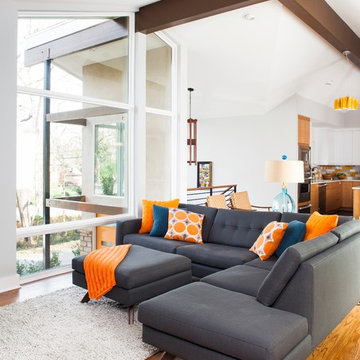
Designed & Built by Renewal Design-Build. RenewalDesignBuild.com
Photography by: Jeff Herr Photography
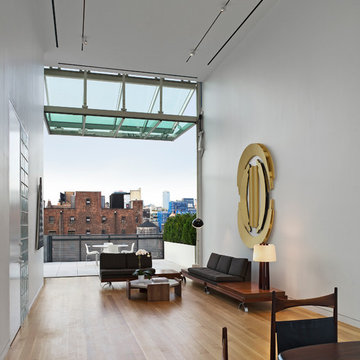
Shigeru Ban: Metal Shutter House, 2010, New York, USA
Photo by Michael Moran
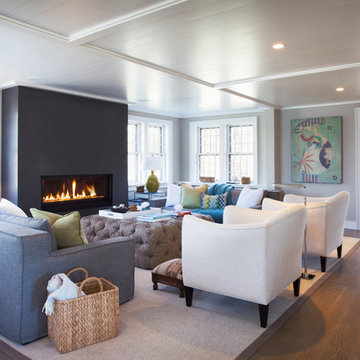
Living room with gas fireplace. Jeff Allen Photography. Construction by Cheney Brothers Construction.
1.970.191 Billeder af dagligstue
146
