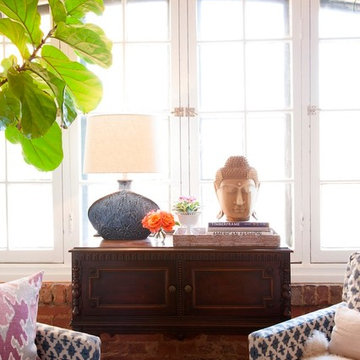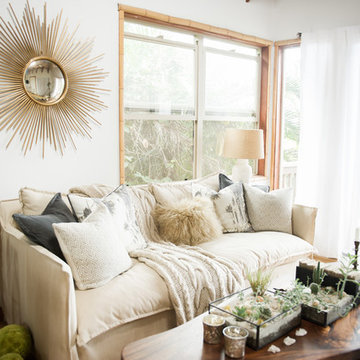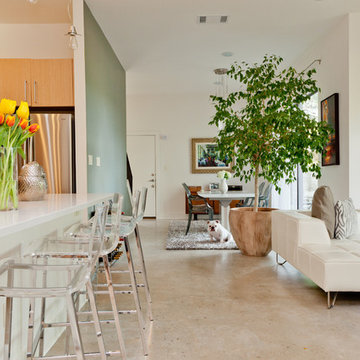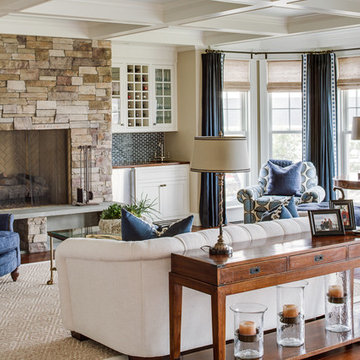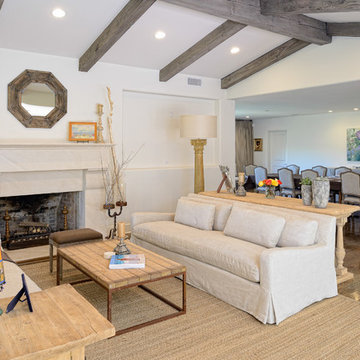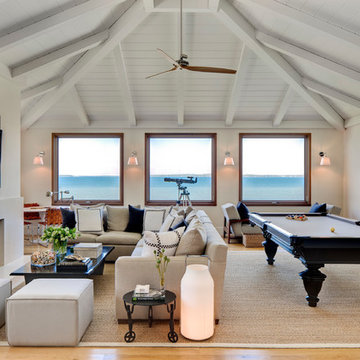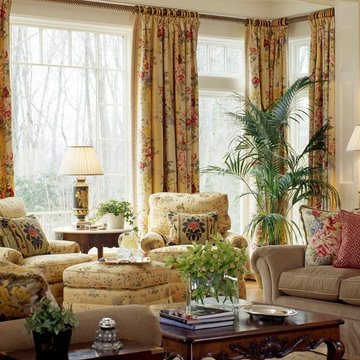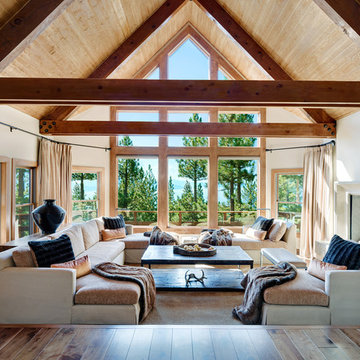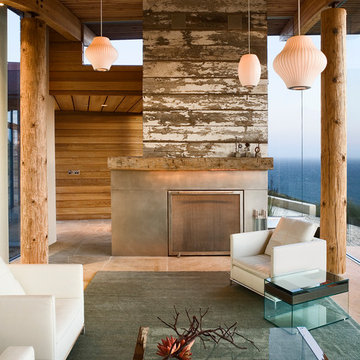1.970.291 Billeder af dagligstue
Sorteret efter:
Budget
Sorter efter:Populær i dag
2941 - 2960 af 1.970.291 billeder

Built from the ground up on 80 acres outside Dallas, Oregon, this new modern ranch house is a balanced blend of natural and industrial elements. The custom home beautifully combines various materials, unique lines and angles, and attractive finishes throughout. The property owners wanted to create a living space with a strong indoor-outdoor connection. We integrated built-in sky lights, floor-to-ceiling windows and vaulted ceilings to attract ample, natural lighting. The master bathroom is spacious and features an open shower room with soaking tub and natural pebble tiling. There is custom-built cabinetry throughout the home, including extensive closet space, library shelving, and floating side tables in the master bedroom. The home flows easily from one room to the next and features a covered walkway between the garage and house. One of our favorite features in the home is the two-sided fireplace – one side facing the living room and the other facing the outdoor space. In addition to the fireplace, the homeowners can enjoy an outdoor living space including a seating area, in-ground fire pit and soaking tub.
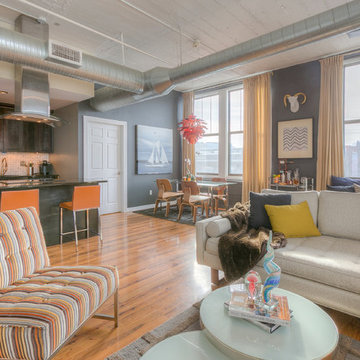
Mid Century Condo
Kansas City, MO
- Mid Century Modern Design
- Bentwood Chairs
- Geometric Lattice Wall Pattern
- New Mixed with Retro
Wesley Piercy, Haus of You Photography
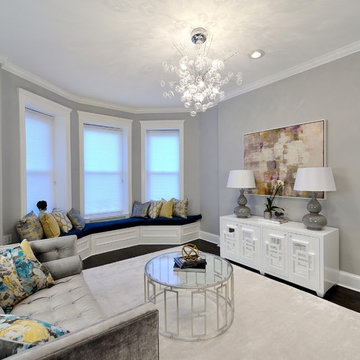
Upper West Side full apartment remodel. Living room with three panel bay window and crown molding throughout the apartment.
KBR Design & Build
Find den rigtige lokale ekspert til dit projekt
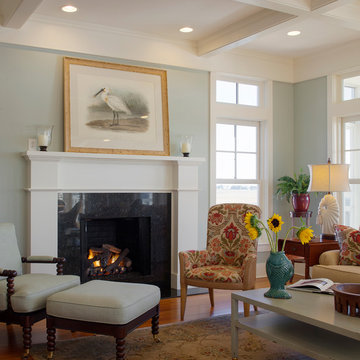
Atlantic Archives, Inc./Richard Leo Johnson
Paragon Custom Construction LLC
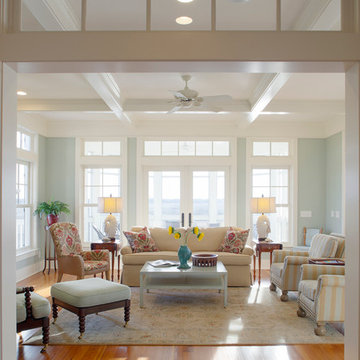
Atlantic Archives, Inc./Richard Leo Johnson
Paragon Custom Construction LLC
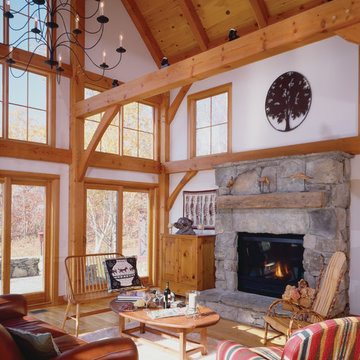
This timber frame great room features a barn style design, creating simplicity, warmth and old world New England charm. The stone fireplace adds to the ambiance of this Vermont Barn Home.
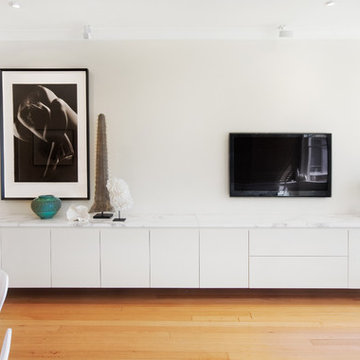
For this Double Bay living room, Salt Interiors created a floating credenza with a Calcutta marble top. Salt also produced the rooms accent pieces including the Macassar Ebony drum, finished in a 100% gloss with a cross-banded shadow line and a Calcutta marble top; the framing for the photography with a custom GR&A profile; small black storage box with coral art. The room also features a GR&A table with Nero Marquina top.
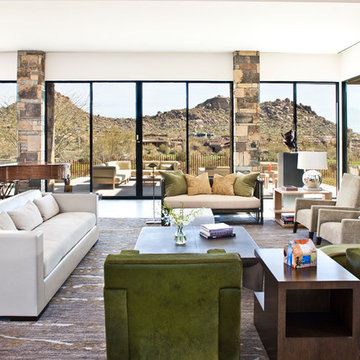
Designed to embrace an extensive and unique art collection including sculpture, paintings, tapestry, and cultural antiquities, this modernist home located in north Scottsdale’s Estancia is the quintessential gallery home for the spectacular collection within. The primary roof form, “the wing” as the owner enjoys referring to it, opens the home vertically to a view of adjacent Pinnacle peak and changes the aperture to horizontal for the opposing view to the golf course. Deep overhangs and fenestration recesses give the home protection from the elements and provide supporting shade and shadow for what proves to be a desert sculpture. The restrained palette allows the architecture to express itself while permitting each object in the home to make its own place. The home, while certainly modern, expresses both elegance and warmth in its material selections including canterra stone, chopped sandstone, copper, and stucco.
Project Details | Lot 245 Estancia, Scottsdale AZ
Architect: C.P. Drewett, Drewett Works, Scottsdale, AZ
Interiors: Luis Ortega, Luis Ortega Interiors, Hollywood, CA
Publications: luxe. interiors + design. November 2011.
Featured on the world wide web: luxe.daily
Photo by Grey Crawford.
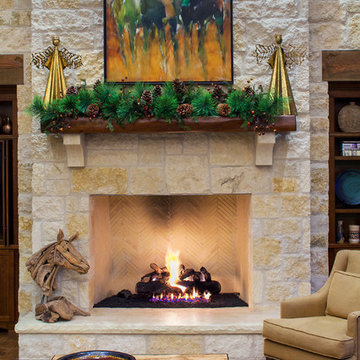
Mixed pine, pine cones and berries add a lot of texture to this mantel at the holidays. Painting is by artist Jean Richardson.
Tre Dunham with Fine Focus Photography
1.970.291 Billeder af dagligstue
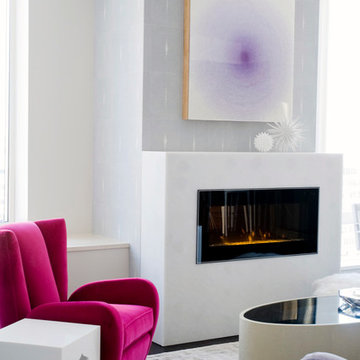
Design by Eche Martinez Interior Design. Construction by The Englander Building Company.
148
