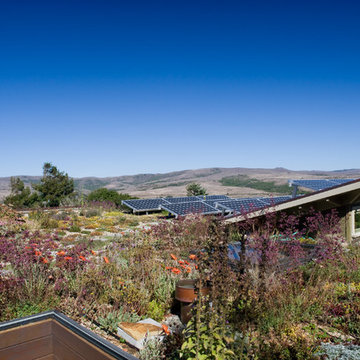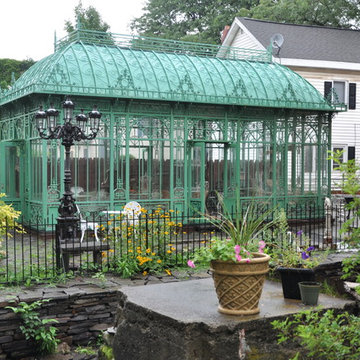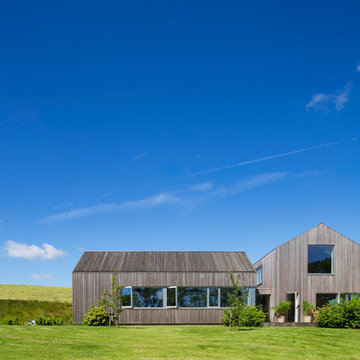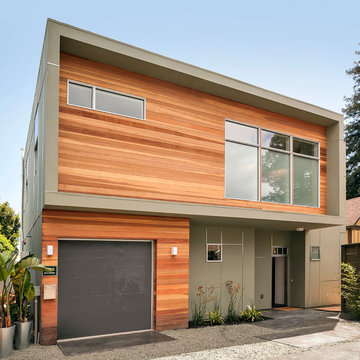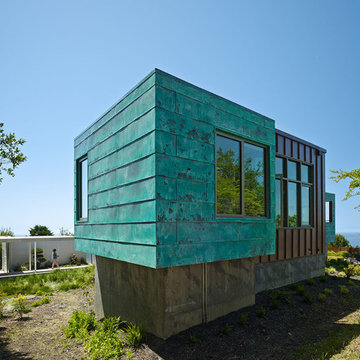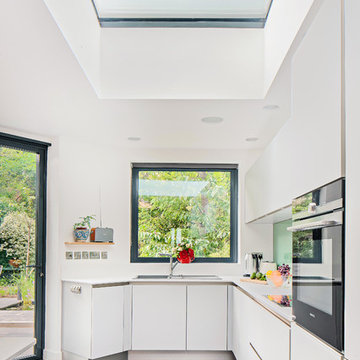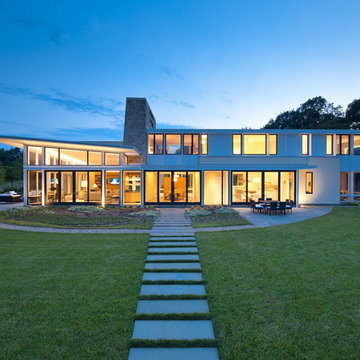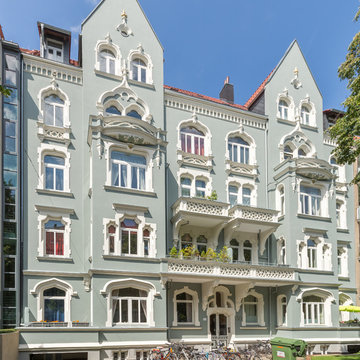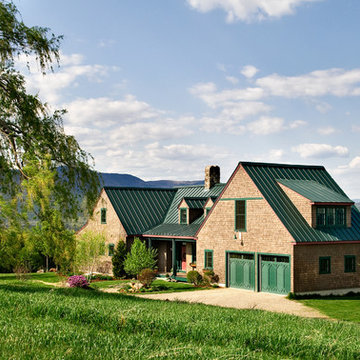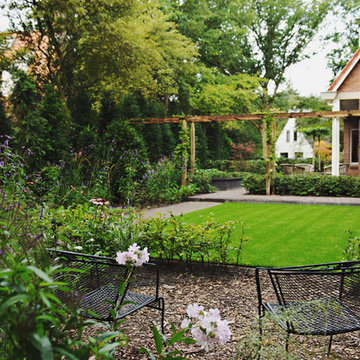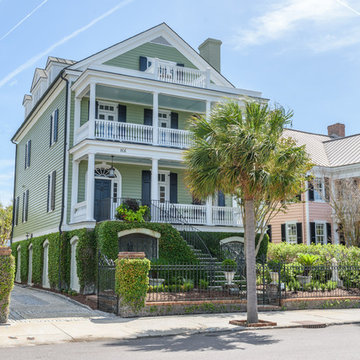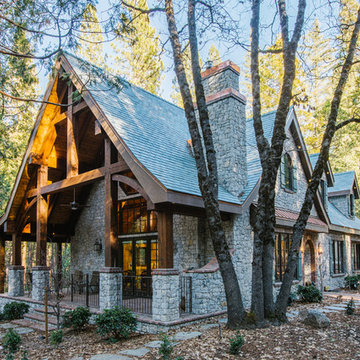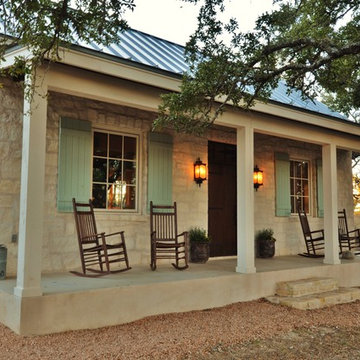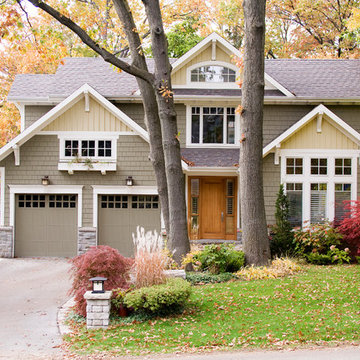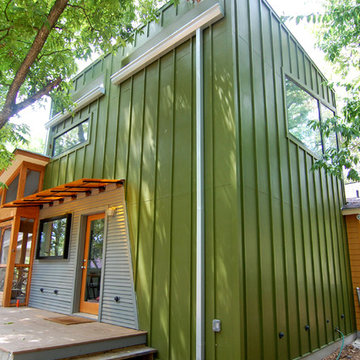Grønne tage: Billeder, design og inspiration
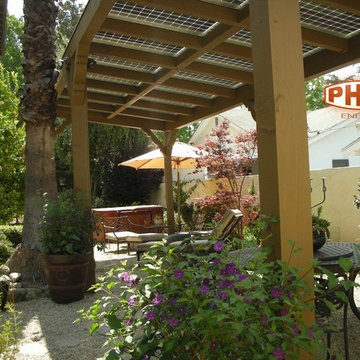
Here in Southern California we have more than our fair share of sunshine. It seems incredible to me that only 3% of homeowners aren't harnessing that awesome power resource and allowing it to pay for their utility costs.
Find den rigtige lokale ekspert til dit projekt
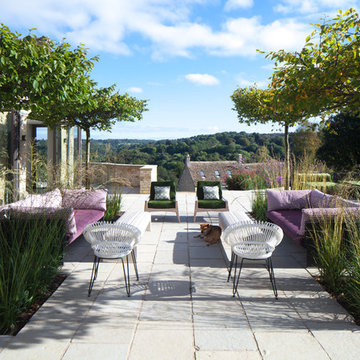
This beautiful Cotswold residence, situated on a site with extreme changes of levels in ‘Cider with Rosie’ country, presented the contractor with major challenges that have been expertly handled. The topography of the land required lots of retaining walls and these have been built to a high quality finish. A beautifully constructed ‘bear pit’ provides protection from the wind and terraces afford views out over the valley. A new path to the main entrance, walling, setts and a water feature, all demonstrate the skill and workmanship of this contractor. The planting, however, is the star of this scheme and is, quite simply, beautiful.
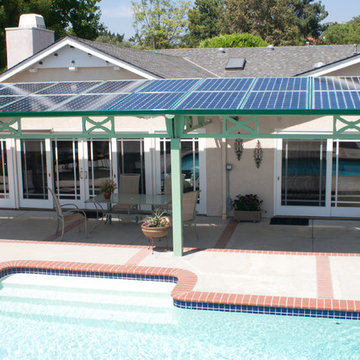
The head-turning stand-alone solar energy structure is designed for fast assembly at the location by re-thinking the way the racking and solar panels, known as the “deck”, are delivered to the location. Pre-designed and delivered ready to assemble, the PHATport™ deck is secured to a supporting frame. The PHATport™ 350, like the rest of PHAT Energy’s PHATport™ line, is currently built for the larger of the Sunpower line of panels. They allow for 10% of light to penetrate, providing cool shade in full sun.
by Mark Young
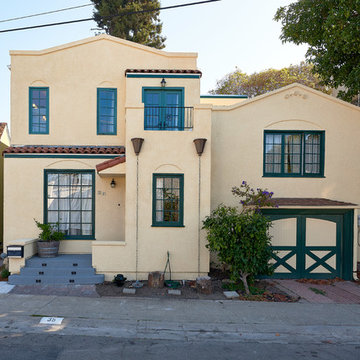
As often happens my clients came to me after having their first child. Their home was small but they loved the location and opted to add on instead of move. Their wish list: a master bedroom with separate walk-in closets, a bathroom with both a tub and a shower and a home office with a “hidden door”. The addition was designed in keeping with the existing small scale of spaces so that the new rooms fit neatly above one side of the split level home. The roof of the existing front entry will become a small deck off the office space while the master bedroom at rear will open to a small balcony.
Grønne tage: Billeder, design og inspiration
4
