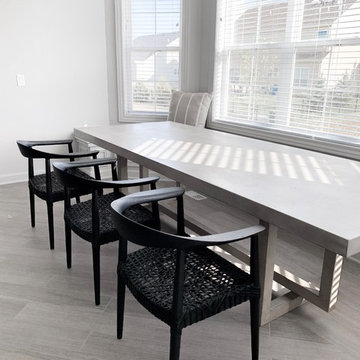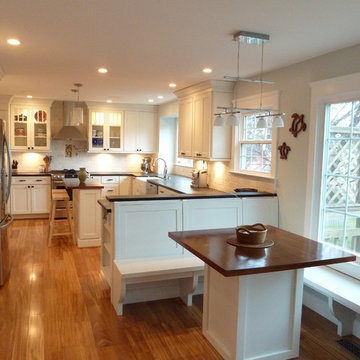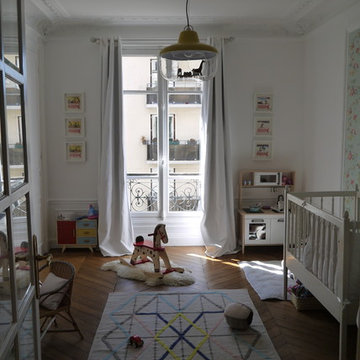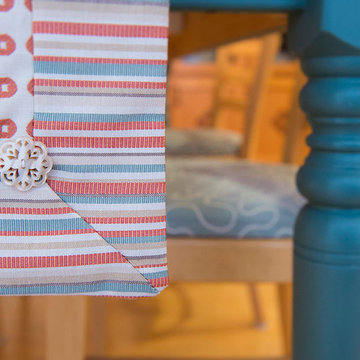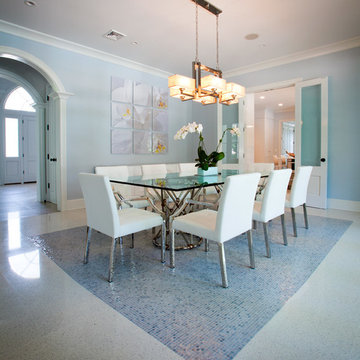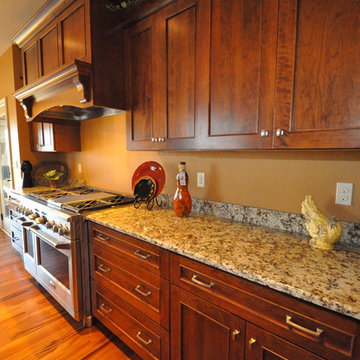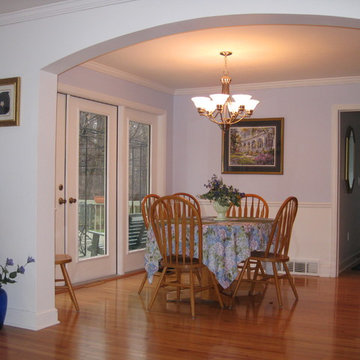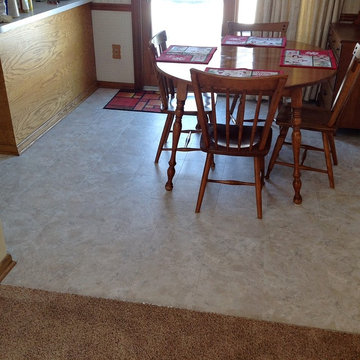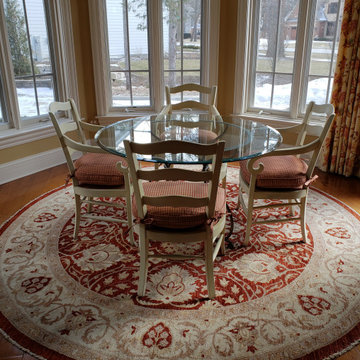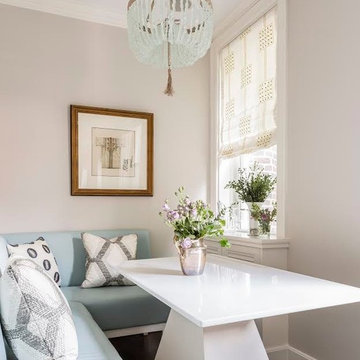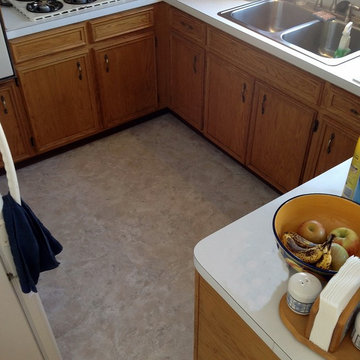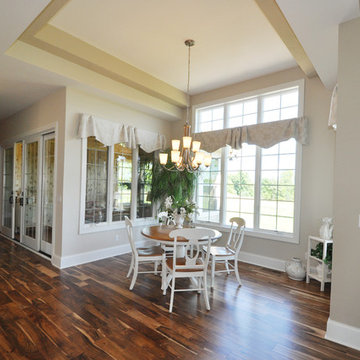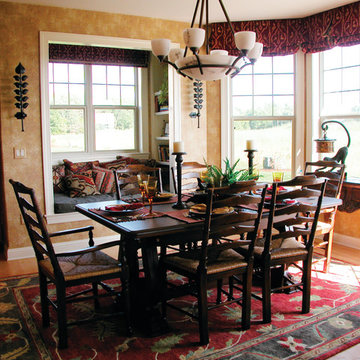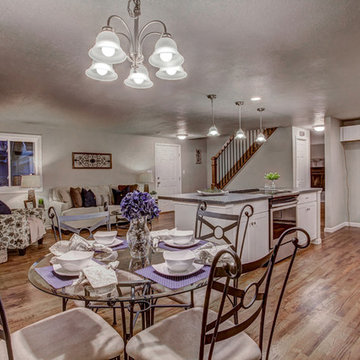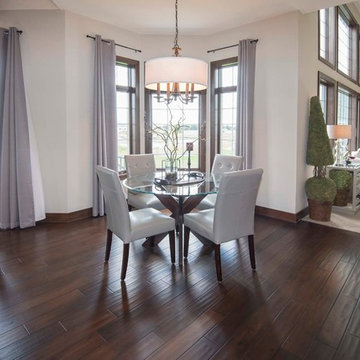Spisekroge: Billeder, design og inspiration
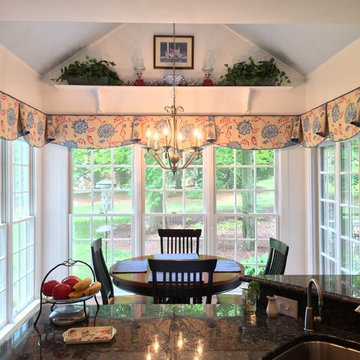
Dinette After, shelf moved up to make room for valance. Valance adds color & style, new chandelier now POPS.
Find den rigtige lokale ekspert til dit projekt
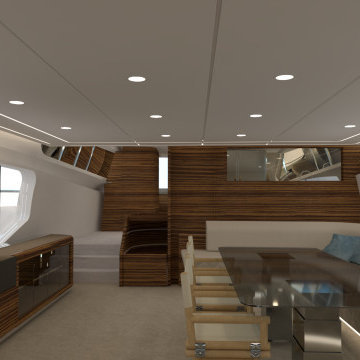
Dinette Yacht Rizzardi interamente progettata su misura con televisore avvolgibile LG
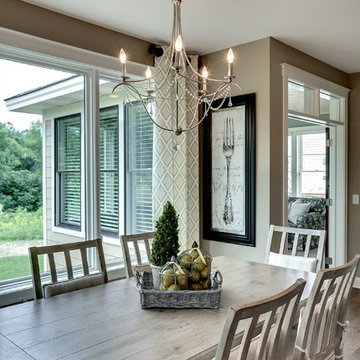
With an indoor basketball court, and a no-holds-barred floor plan, we're calling Exclusive House Plan 73356HS "Big Daddy".
Ready when you are! Where do YOU want to play indoor hoops in your own home?
Specs-at-a-glance
5 beds
4.5 baths
6,300+ sq. ft.
Includes an indoor basketball court
Plans: http://bit.ly/73356hs
#readywhenyouare
#houseplan
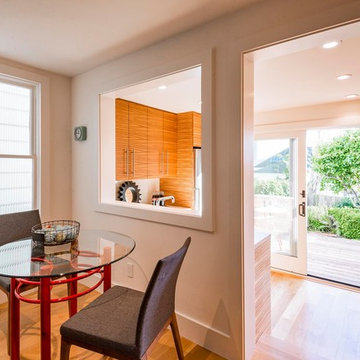
For a single woman working in downtown San Francisco, we were tasked with remodeling her 500 sq.ft. Victorian garden condo. We brought in more light by enlarging most of the openings to the rear and adding a sliding glass door in the kitchen. The kitchen features custom zebrawood cabinets, CaesarStone counters, stainless steel appliances and a large, deep square sink. The bathroom features a wall-hung Duravit vanity and toilet, recessed lighting, custom, built-in medicine cabinets and geometric glass tile. Wood tones in the kitchen and bath add a note of warmth to the clean modern lines. We designed a soft blue custom desk/tv unit and white bookshelves in the living room to make the most out of the space available. A modern JØTUL fireplace stove heats the space stylishly. We replaced all of the Victorian trim throughout with clean, modern trim and organized the ducts and pipes into soffits to create as orderly look as possible with the existing conditions.
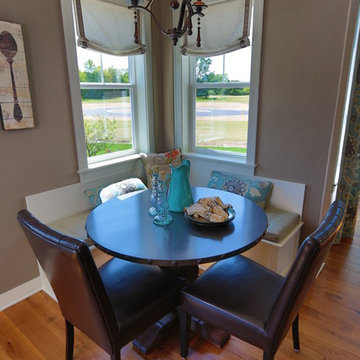
This is Aspen Homes, Inc., current 2013 Parade of Homes Model, the Woodmont. Located in Menomonee Falls, WI. For more information, please visit our website at www.aspenhomesinc.com. Photos courtesy of Midland Video Productions.
Spisekroge: Billeder, design og inspiration
4
