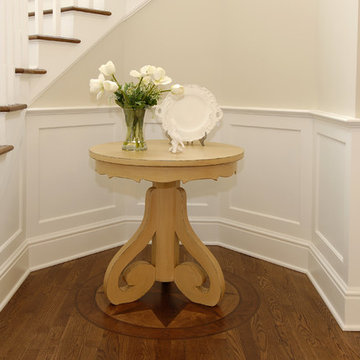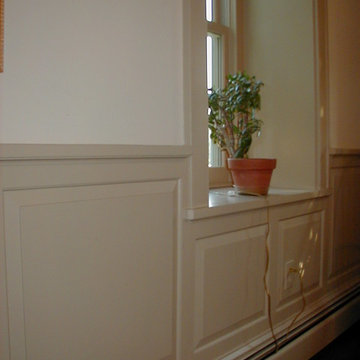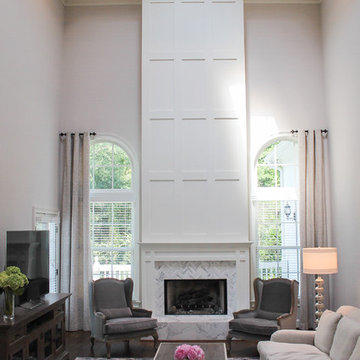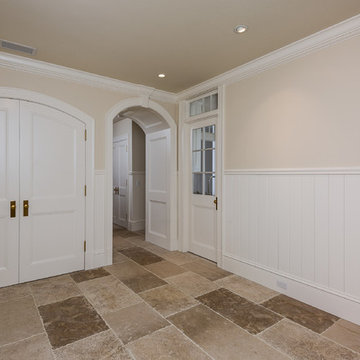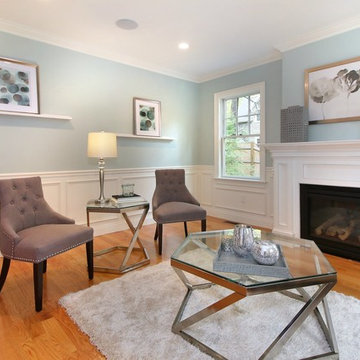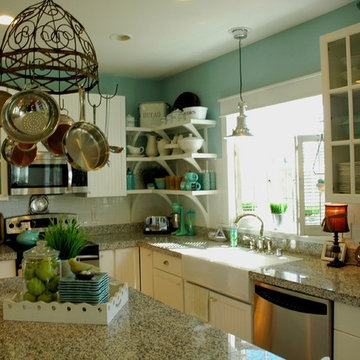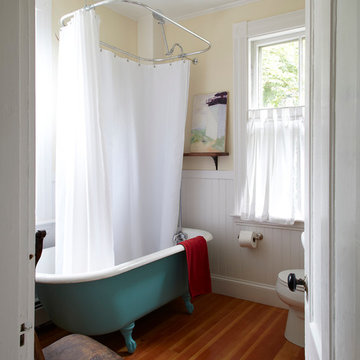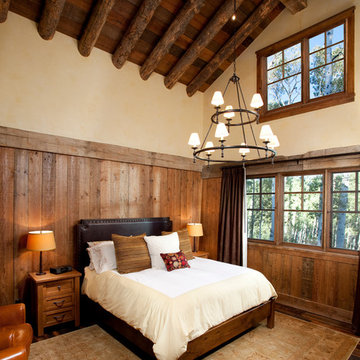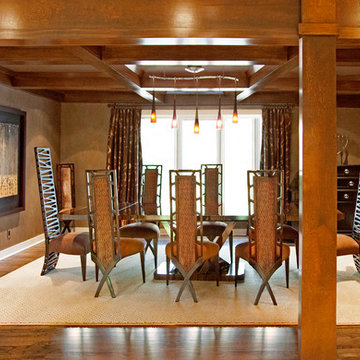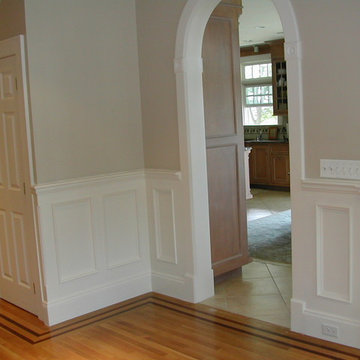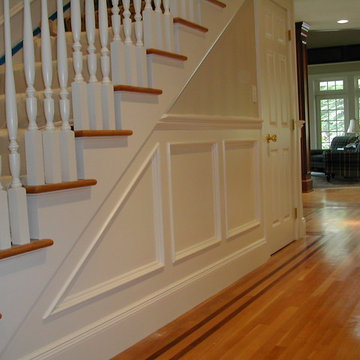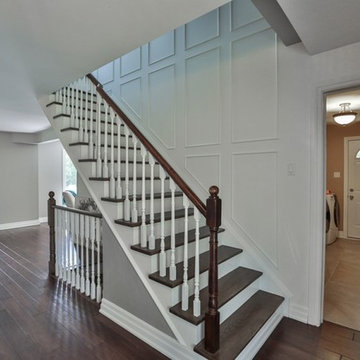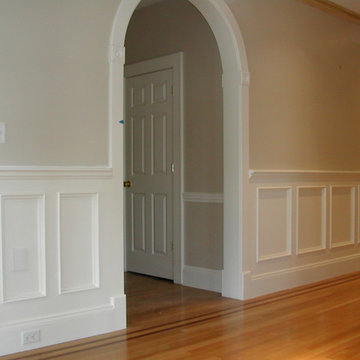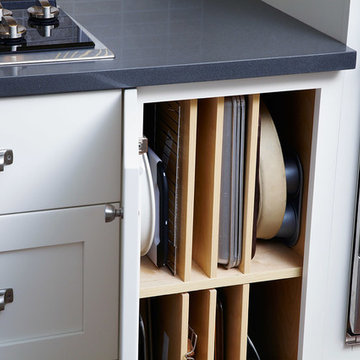Høje paneler: Billeder, design og inspiration
Find den rigtige lokale ekspert til dit projekt
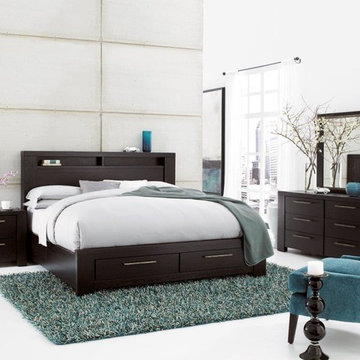
The Tomahawk bedroom set is a contemporary bedroom set that will modernize any bedroom. The top quality set is constructed using all wood and features an espresso finish. The storage bed features two small shelves in the headboard, as well as two panels that open up to reveal reading lights. Two drawers at the footboard provide extra storage. The dresser contains 6 full-extension drawers, providing plenty of storage space. The upper right drawer contains a divider as well as a felt lined tray for jewelry storage. Secret comparments on the side of the dresser open up to reveal hidden shelves. The rectangular mirror contains beveled edges, adding depth to its design. The nightstand contains two full-extension drawers, providing ample storage within arms reach. It features a panel on the top that opens up to reveal electrical outlets to keep your electronics nearby. The five drawer chest is available for purchase separately.
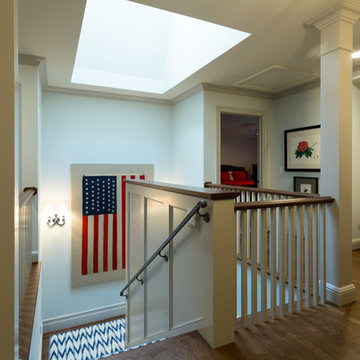
Lowell Custom Homes, Lake Geneva, WI., The upper hall and staircase features combination stained and painted railing and recessed panel walls in the Craftsman style. Natural light is available from the recessed skylight and columns are detailed with cove molding and baseboard.

Photo by Bret Gum
Wallpaper by Farrow & Ball
Vintage washstand converted to vanity with drop-in sink
Vintage medicine cabinets
Sconces by Rejuvenation
White small hex tile flooring
White wainscoting with green chair rail
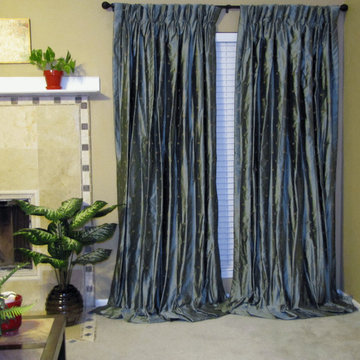
Custom curtains for clients living room . Silk fleur de lis in sea blue, french pleat heading, blackout lining with interlining.
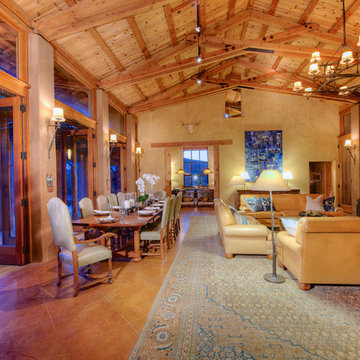
The magnificent Casey Flat Ranch Guinda CA consists of 5,284.43 acres in the Capay Valley and abuts the eastern border of Napa Valley, 90 minutes from San Francisco.
There are 24 acres of vineyard, a grass-fed Longhorn cattle herd (with 95 pairs), significant 6-mile private road and access infrastructure, a beautiful ~5,000 square foot main house, a pool, a guest house, a manager's house, a bunkhouse and a "honeymoon cottage" with total accommodation for up to 30 people.
Agriculture improvements include barn, corral, hay barn, 2 vineyard buildings, self-sustaining solar grid and 6 water wells, all managed by full time Ranch Manager and Vineyard Manager.The climate at the ranch is similar to northern St. Helena with diurnal temperature fluctuations up to 40 degrees of warm days, mild nights and plenty of sunshine - perfect weather for both Bordeaux and Rhone varieties. The vineyard produces grapes for wines under 2 brands: "Casey Flat Ranch" and "Open Range" varietals produced include Cabernet Sauvignon, Cabernet Franc, Syrah, Grenache, Mourvedre, Sauvignon Blanc and Viognier.
There is expansion opportunity of additional vineyards to more than 80 incremental acres and an additional 50-100 acres for potential agricultural business of walnuts, olives and other products.
Casey Flat Ranch brand longhorns offer a differentiated beef delight to families with ranch-to-table program of lean, superior-taste "Coddled Cattle". Other income opportunities include resort-retreat usage for Bay Area individuals and corporations as a hunting lodge, horse-riding ranch, or elite conference-retreat.
Høje paneler: Billeder, design og inspiration
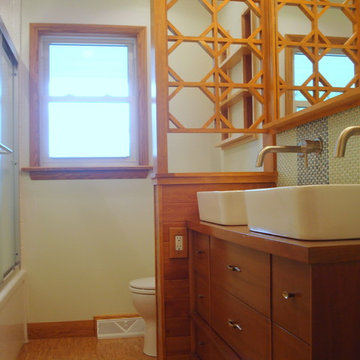
Retro Mid-Century Inspired Bathroom Remodel in a classic 1960 Ranch house. This custom designed bathroom remodel included cork flooring, a vintage dresser converted into a vanity cabinet, custom framed mirror, custom privacy screen/planter/partition wall, and custom shower niches in classic white subway tile with sea green and aqua penny round tiles.
142
