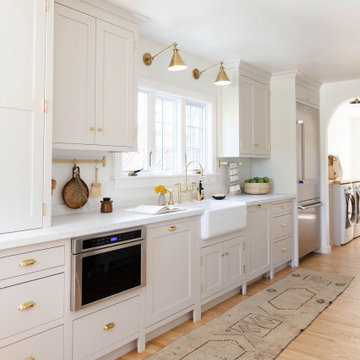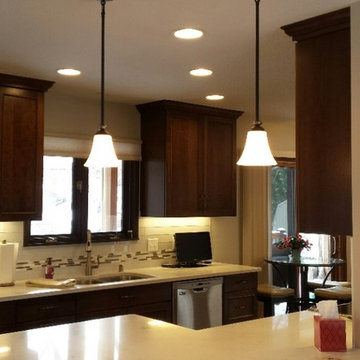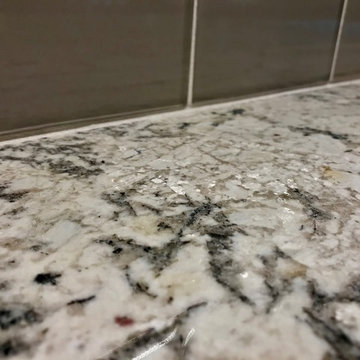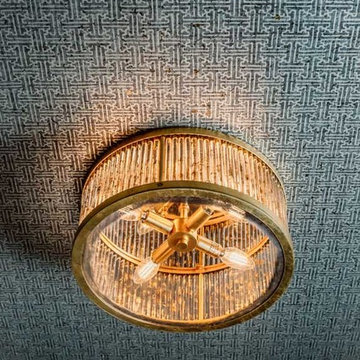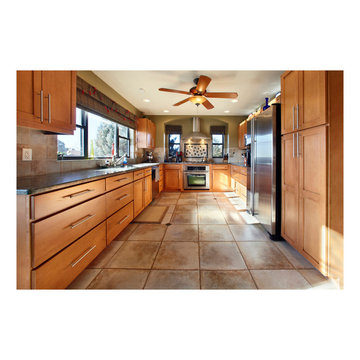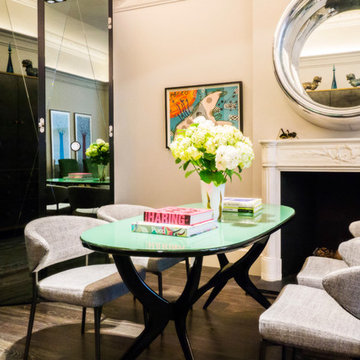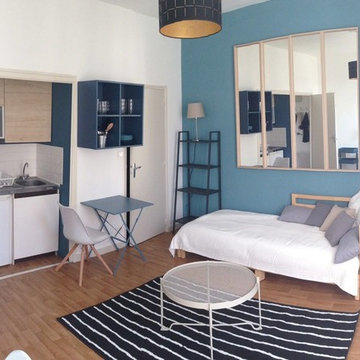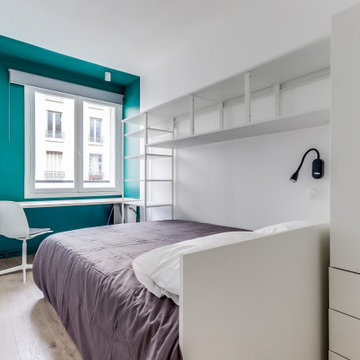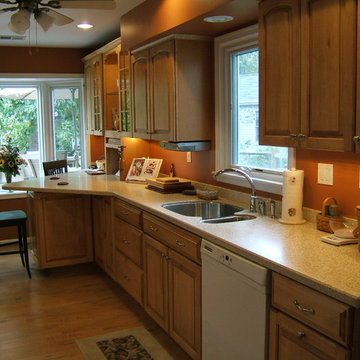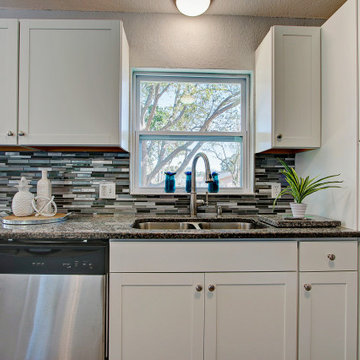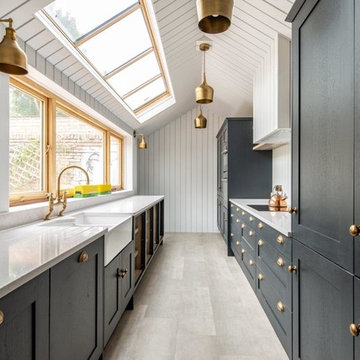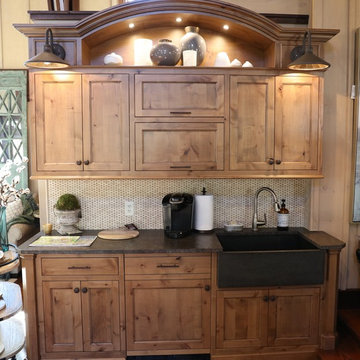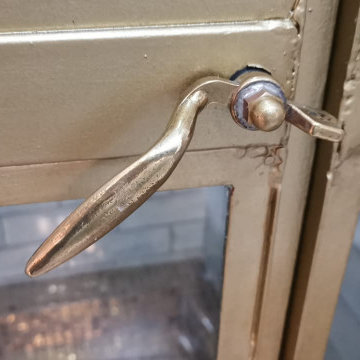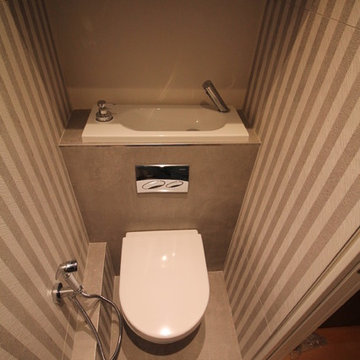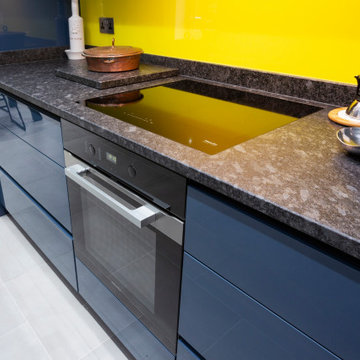Tekøkken i kælder: Billeder, design og inspiration
Find den rigtige lokale ekspert til dit projekt
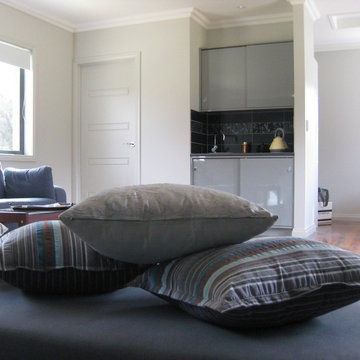
The perfect separate space.
A secluded office with a guest bedroom, kitchenette & toilet. Everything you need to stay for a weekend or stay focussed on work all day.
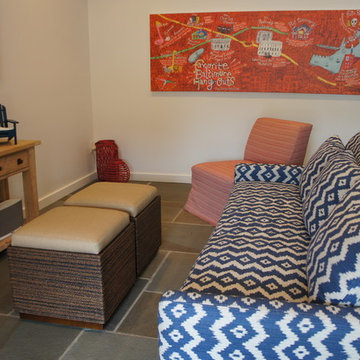
Versatile indoor/outdoor space off of the pool patio, for entertaining & lounging year round.
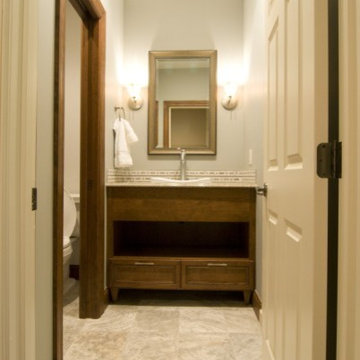
A 1,100-square foot basement build-out gave the owners of this 2000 twin home an exceptional entertaining space and more. The basement features a kitchenette with an island, custom cabinetry by Chelsea and Cambria quartz countertops. Custom cabinetry was also installed in the craft room. The family room boasts a tray ceiling and fireplace, and a new ¾ bath with a custom tile shower was added. The new lower level truly provides the owners with a perfect space for entertaining guests, as well as a cozy area in which to settle in for movie night.
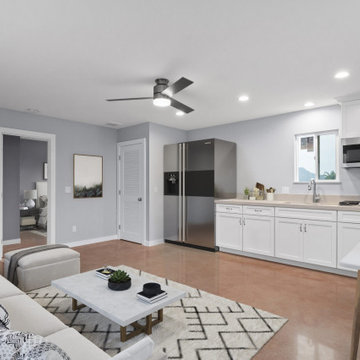
This Escondido area homeowner came to Specialty Home Improvement looking to build a living space for an aging relative. ADUs, also often known as “granny flats” or “in-law suites” are perfect for aging-in-place, short or long-term rentals, or for extra space on your property to increase the value of your home.
The Challenge: Design an Accessory Dwelling Unit (ADU) and living space for an elderly relative on a fixed budget. The space is needed to provide as much complete independence and privacy for the relative as possible. The ADU also needed to fit a specific area in the backyard that did not impede on the existing outdoor entertainment area or pool. Since the area of the build is located in a warmer area of San Diego’s North County, summertime power consumption and indoor temperature were a concern.
The Solution: For budget purposes, the shape of the unit was kept as a basic rectangle, since odd shapes and angles present challenges and additional costs to engineer and build. Since there was the possibility of guests or perhaps more than one person at a time using the ADU, the bathroom was given an independent entry. A closet was placed between the bathroom and the bedroom to help provide a sound buffer.
Floors were designed as polished concrete to help maintain a cooler ambient temperature during the summer months. Light colors on the cabinets, walls, and ceilings along with dual paned vinyl windows provide ample light, temperature control, and ventilation.
Tekøkken i kælder: Billeder, design og inspiration
142
