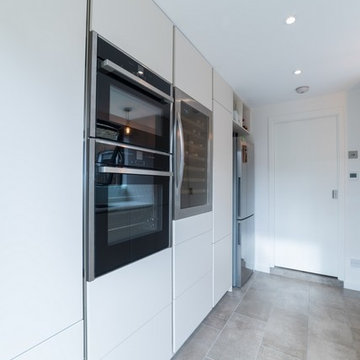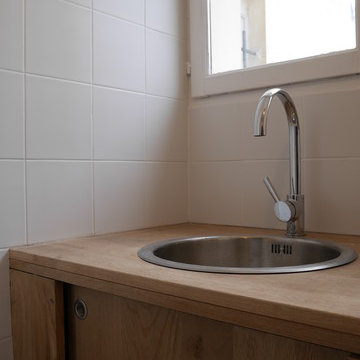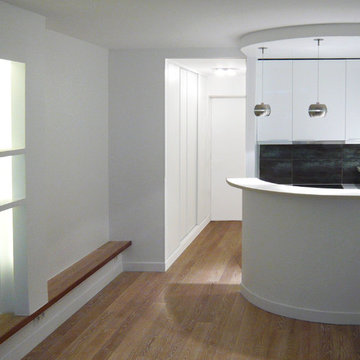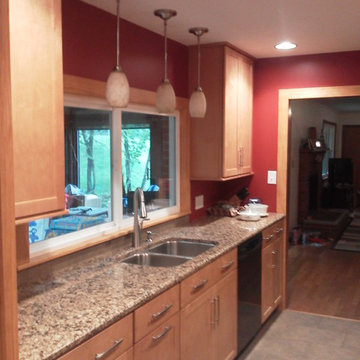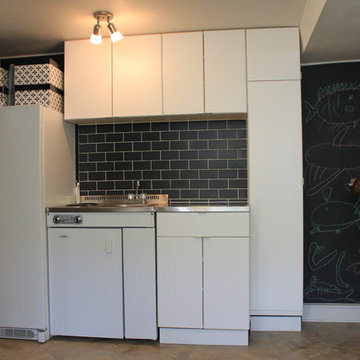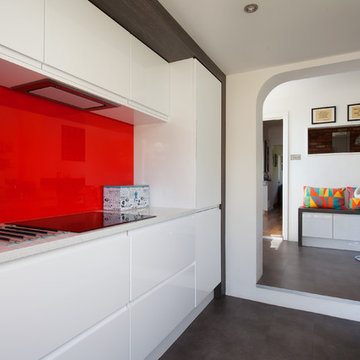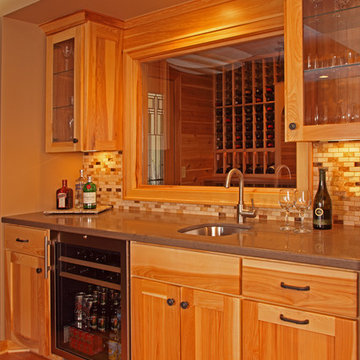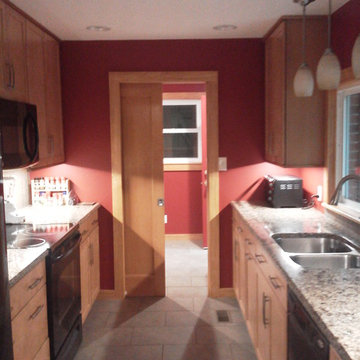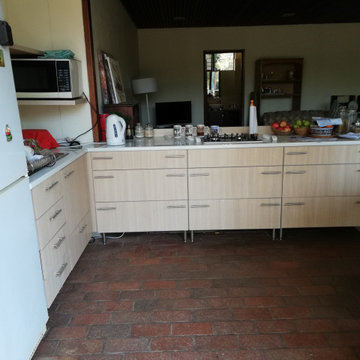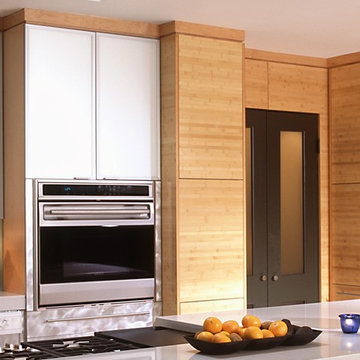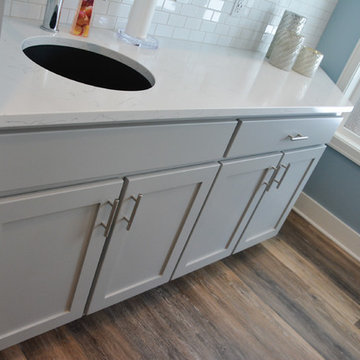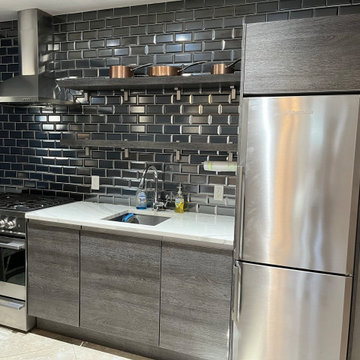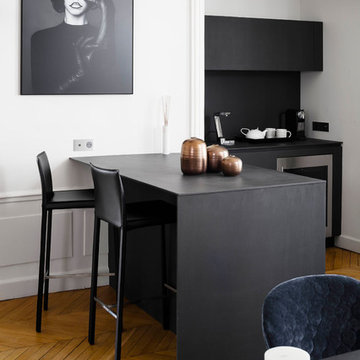Tekøkken i kælder: Billeder, design og inspiration
Find den rigtige lokale ekspert til dit projekt
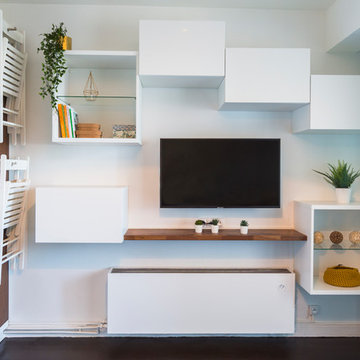
Photographe : Albin Francon
Composition télé, grande colonne de rangement à gauche (aspirateur, table à repasser...) Les caissons de rangement blancs permettent de confondre le radiateur.
A gauche, contre la colonne de rangement des patères permettent d'accrocher les chaises pliantes. Un panneau en bois à été fixé sur le fond afin de protégé le meuble.
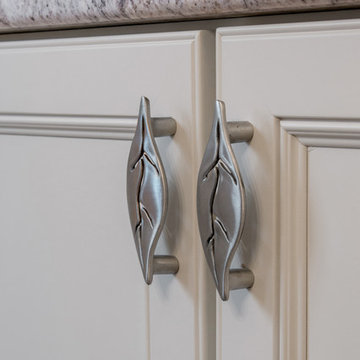
This summer house on Lauderdale Lake, just north of Elkhorn, WI, was ready to be updated with brighter cabinets, backsplash and lighting. We worked with the client on the look they were trying to accomplish and they couldn't be happier. From a classic subway tile backsplash to granite countertops, updated lighting, new appliances and luxury vinyl plank flooring, this summer house kitchen is ready to entertain its guests.
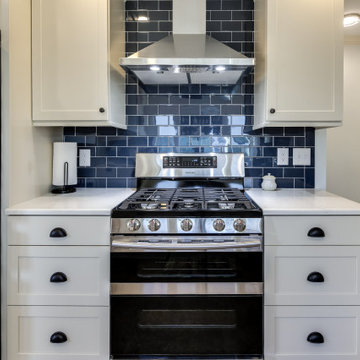
A narrow cape cod galley kitchen transformed to a functional space that flows freely into the adjoining entertaining areas. In removing one wall and opening another to create a bar pass-through, this cape cod is now the talk of town and enjoyed by the whole family of up to 50 people gatherings! wow!
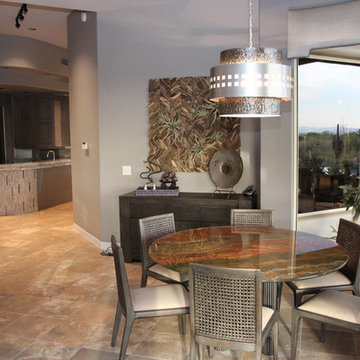
The custom hand hammered tin light fixture sends shadows dancing over the ceiling and provides great visual value in front of the driftwood and Tillandsia wall art.
An art glass table top was repurposed with a more functional pedestal base, accompanied by lighter chairs, make this eating area far more user friendly.
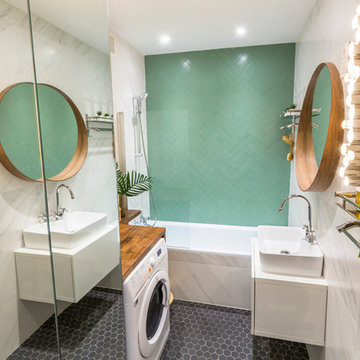
Photographe : Albin Francon
Salle de bain.
Faïence imitation marbre grands carreaux mats rectifiés pour un rendu très lisse.Des carreaux vert d'eau ont été posés en chevrons sur le mur du fond.
Un plan de travail a été posé au dessus du lave linge séchant.
Des grands miroirs toute hauteur ont été posés dans l'entrée de cette pièce afin d'agrandir l'espace en le rendant bien plus lumineux.
Faïence matt couleur Aloe marque ce.si 6x25 cm
Faïence imitation marbre tacos 40x120 cm rectifié blanc
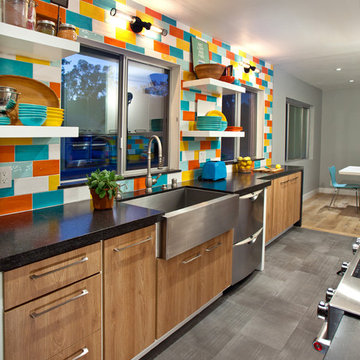
Vintage modern-style kitchen inspired by the home owner's collection of Bauer-ware dishes that were inherited from her grandmother.
A non-load bearing wall was removed between the kitchen and dining area to create additional counter and storage space, as well as a more open and modern aesthetic.
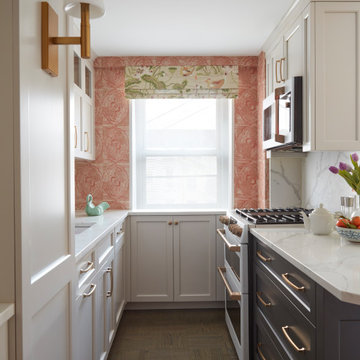
Bilotta Senior Designer, Thomas Vecchio, and Patrick J. Hamilton of Patrick James Hamilton Designs, partnered on this Manhattan upper east side kitchen renovation. This nondescript ‘60’s co-op and galley kitchen were reimagined into a pre-war era gem by adding architectural details: paneling, coffers, and moldings. Widening the opening created an open vista. Upper panes of glass on the Bilotta Collection wall cabinets echo the apartment’s transoms and unite the two sections that are interrupted by the paneled structural column. To compensate for the shorter wall, storage is optimized with plentiful pullouts, dividers, and specialized organizers. The “dead end” under the window was eliminated by continuing cabinetry and countertop materials around the room.
Countertop wall cabinets create a hutch in full view of the dining room. With dark gray paint, corner posts and furniture base molding, the peninsula reads like an island and bridges the two areas. Quartz countertops sport “lightning bolt” veins for pattern. Sophisticated on-
trend brushed brass was employed on the cabinet pulls and knobs, faucet, sconces, and pendants. A gamechanger was extending the footprint of the kitchen into the hallway with two tall cabinets. One is allocated for cleaning supplies, bulk items, recycling, and the vacuum. The other conceals a built-in wine rack; glassware and bar items; a docking drawer for charging devices; and a Penda-flex rack for files. An absolutely stunning metamorphosis.
Written by Paulette Gambacorta adapted for Houzz.
Bilotta Designer: Tom Vecchio
Interior Designer: Patrick J. Hamilton of Patrick James Hamilton Designs
Photographer: John Bessler
Tekøkken i kælder: Billeder, design og inspiration
72
