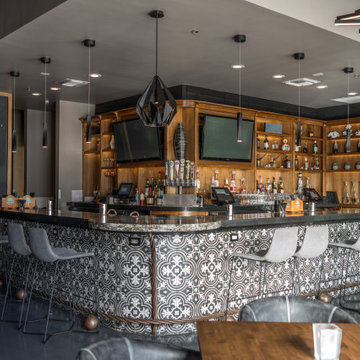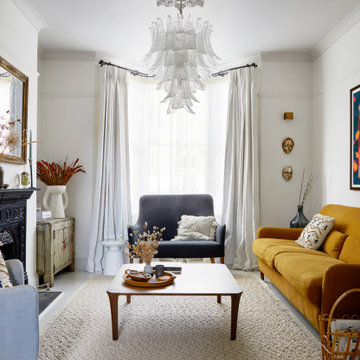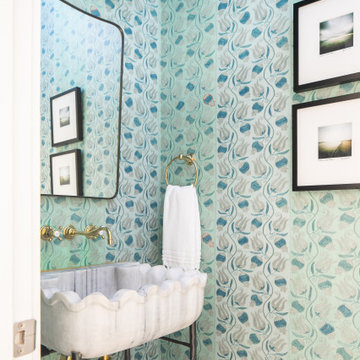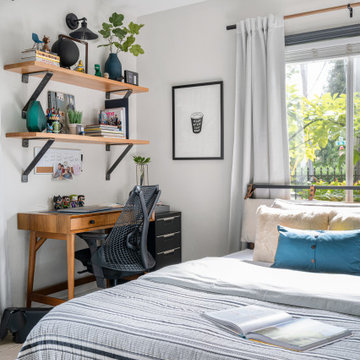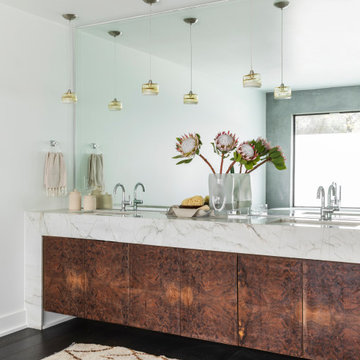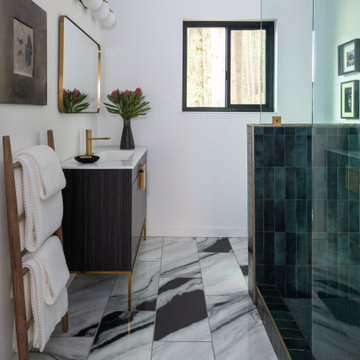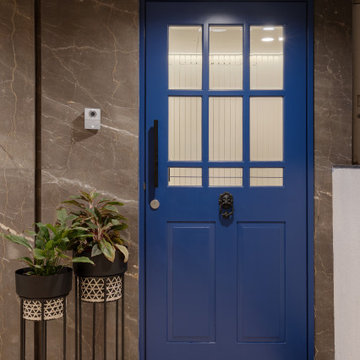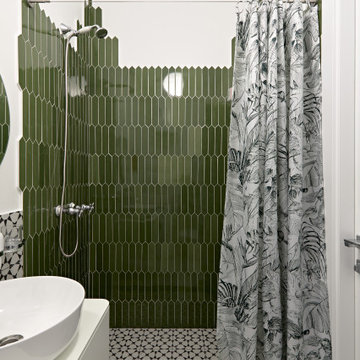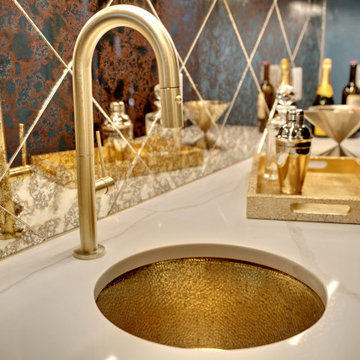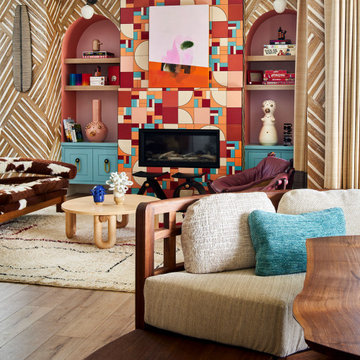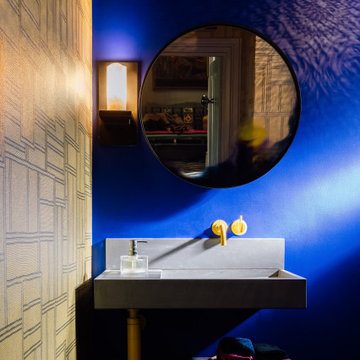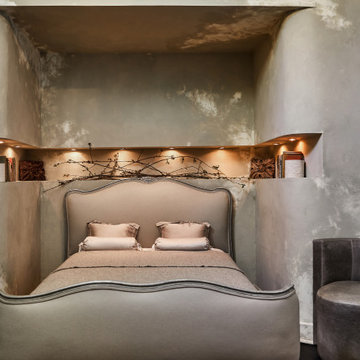589.782 billeder af eklektisk design og indretning

This project is here to show us all how amazing a galley kitchen can be. Art de Vivre translates to "the art of living", the knowledge of how to enjoy life. If their choice of materials is any indication, these clients really do know how to enjoy life!
This kitchen has a very "classic vintage" feel, from warm wood countertops and brass latches to the beautiful blooming wallpaper and blue cabinetry in the butler pantry.
If you have a project and are interested in talking with us about it, please give us a call or fill out our contact form at http://www.emberbrune.com/contact-us.
Follow us on social media!
www.instagram.com/emberbrune/
www.pinterest.com/emberandbrune/
Find den rigtige lokale ekspert til dit projekt
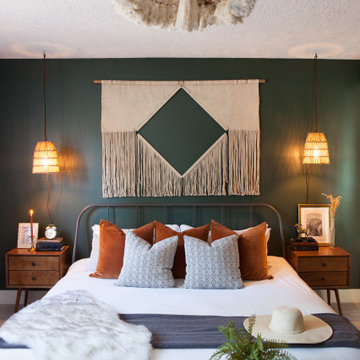
Dark green walls and rich textures turned this basic bedroom (and WFH space) into a moody, bohemian dream.
Interior design & styling by Parlour & Palm.
Photos by Misha Cohen Photography.

Tropical bathroom with palm leaf wallpaper, modern wood vanity, white subway tile and gold fixtures
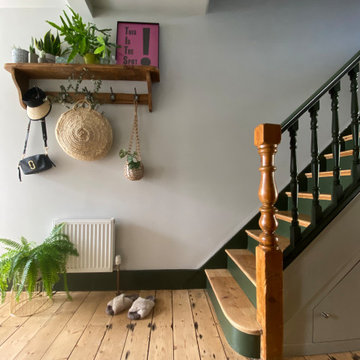
The hallway, stairs and landing in this Edwardian terrace house has been painted in Colourtrend Paints (Natterjack on the spindles, stairs and skirts, Portland Dock on the walls and Spring Tide on the under-stairs cupboards). The floorboards and treads have been stripped and varnished in Liberon natural matt floor varnish. Artwork by Shuby.
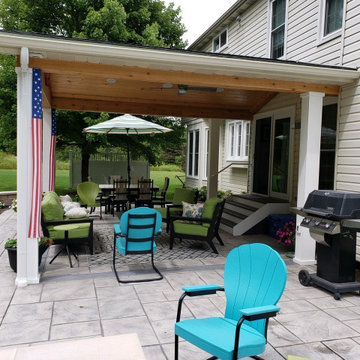
For the patio cover, we designed a roof with a stunning open-gable end. We used tongue and groove pine for the ceiling and wrapped all of the beams in cedar and posts in AZEK. If you look closely, you can see the steps we built for the doorway leading into the home. We used low-maintenance AZEK for the steps, an extremely durable material perfect for any high-traffic area. Also, bringing indoor comforts outdoors, we installed recessed can lights in the ceiling as well as everyone’s favorite, the ceiling fan.
589.782 billeder af eklektisk design og indretning
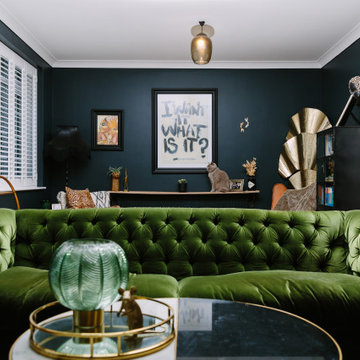
This dramatic but cosy dark blue, green & gold living room is breathtaking and certainly represents its eclectic owner. Do you want a home that is reflective of your personality?
Want to transform your home with the UK’s #1 Interior Design Service? You can collaborate with professional and highly experienced designers, as well as our team of skilled Personal Shoppers to achieve your happy home effortlessly, all at a happy price.
For more inspiration visit our site to see more projects
51



















