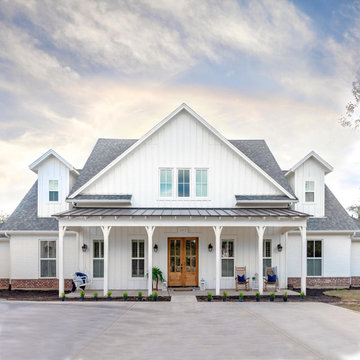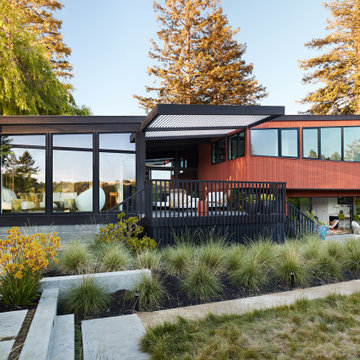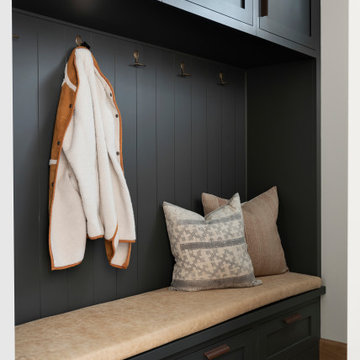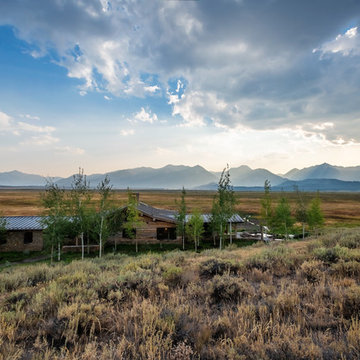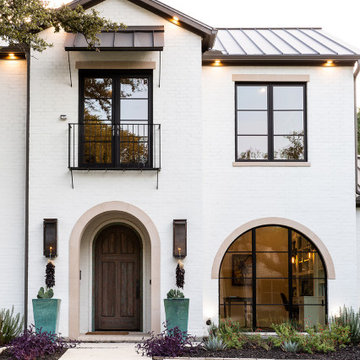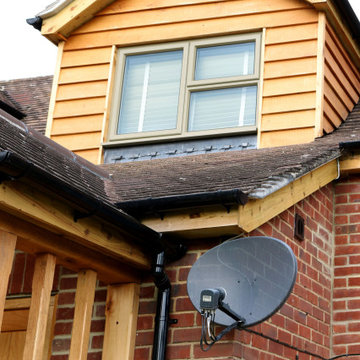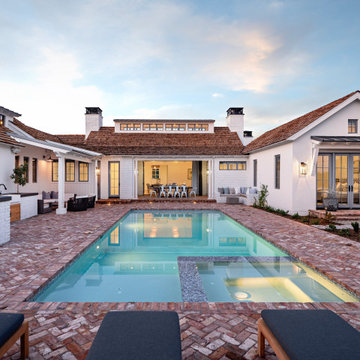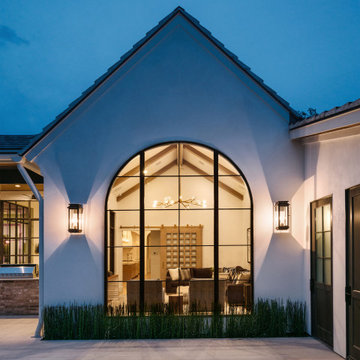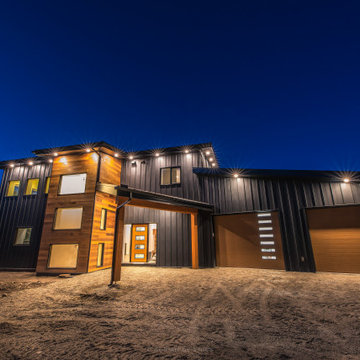Billeder af husfacader
Sorteret efter:
Budget
Sorter efter:Populær i dag
121 - 140 af 1.479.840 billeder
Find den rigtige lokale ekspert til dit projekt
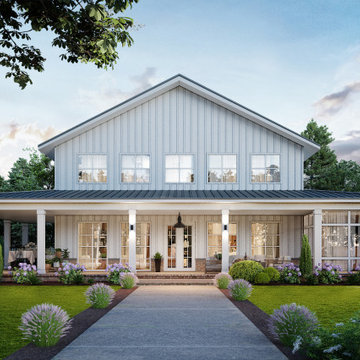
Who says barndominiums have to look like a barn. Not this beauty. This home can be stick built or manufactured as a steel barndo. The great room boast large floor to ceiling windows on the first floor and the master suite is a dream with his and her walk-in closets.

These new homeowners fell in love with this home's location and size, but weren't thrilled about it's dated exterior. They approached us with the idea of turning this 1980's contemporary home into a Modern Farmhouse aesthetic, complete with white board and batten siding, a new front porch addition, a new roof deck addition, as well as enlarging the current garage. New windows throughout, new metal roofing, exposed rafter tails and new siding throughout completed the exterior renovation.

This home is a beautiful traditional home with classic white shakes and steep gable
roofs. This cottage style home boasts a 3-car garage as well as stunning windows and
stonework. The covered entryway features double columns and double doors as you
walk into the home.
James Hardie Artic White
Timberline Rustic Black shingles
Custom blend stone
Transitional Lantern
Tongue and groove black porch ceiling
Marvin Integrity windows in black
Images by ©Spacecrafting

Approach to Mediterranean-style dramatic arch front entry with dark painted front door and tile roof.

Inspired by the majesty of the Northern Lights and this family's everlasting love for Disney, this home plays host to enlighteningly open vistas and playful activity. Like its namesake, the beloved Sleeping Beauty, this home embodies family, fantasy and adventure in their truest form. Visions are seldom what they seem, but this home did begin 'Once Upon a Dream'. Welcome, to The Aurora.
Billeder af husfacader
7
