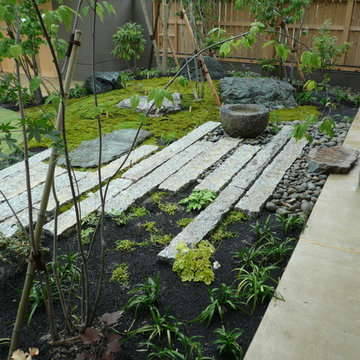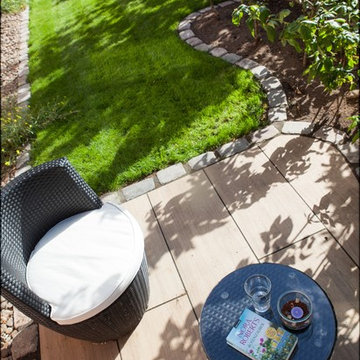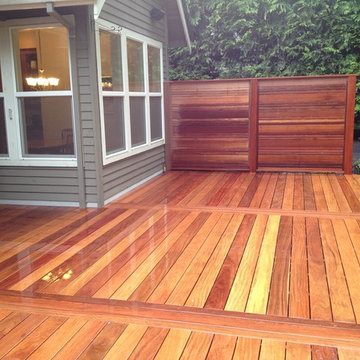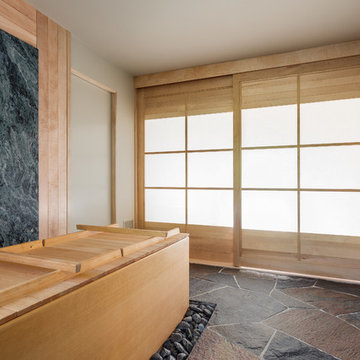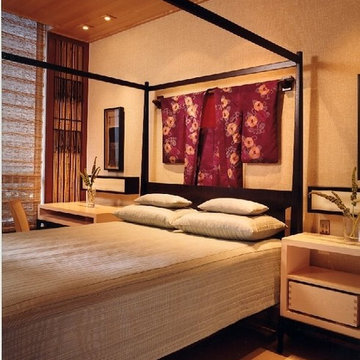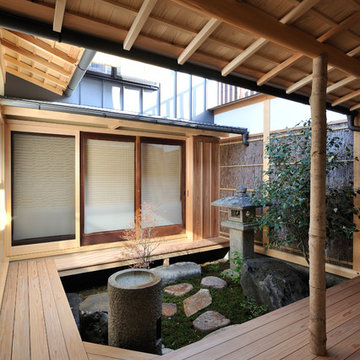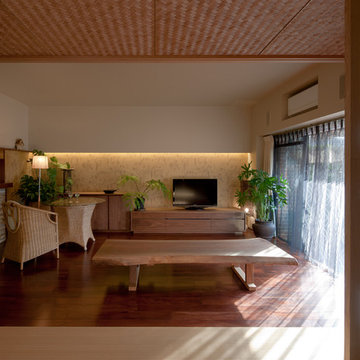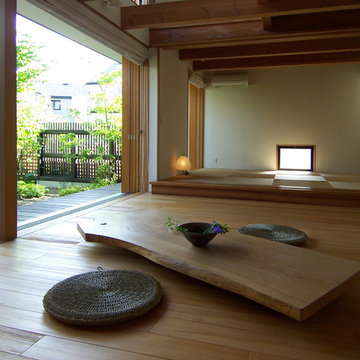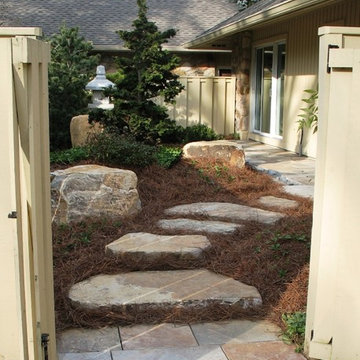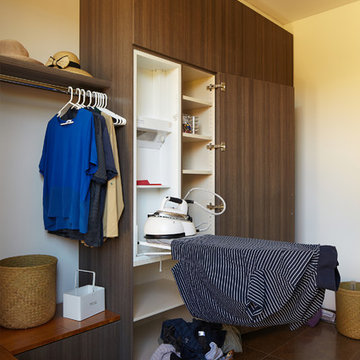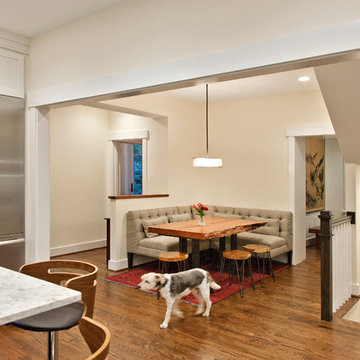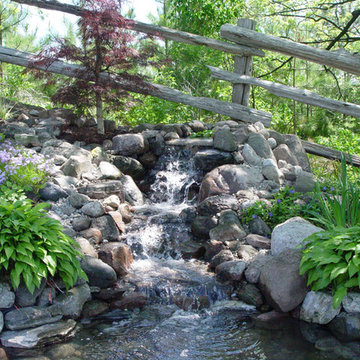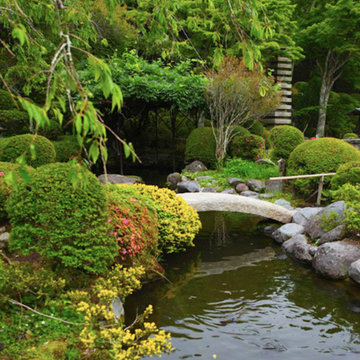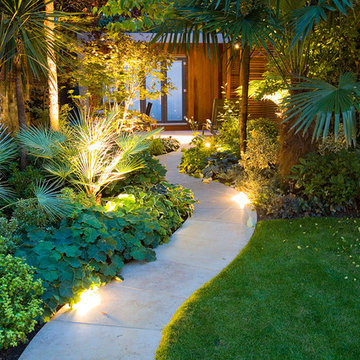188.247 billeder af asiatisk design og indretning
Find den rigtige lokale ekspert til dit projekt
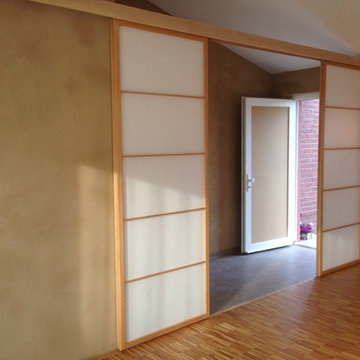
Blick in den Flur, Shoji links und rechts wie ein Rahmen - View into hallway, Shoji framelike slid to both the sides.
(c) Matthias Sinios
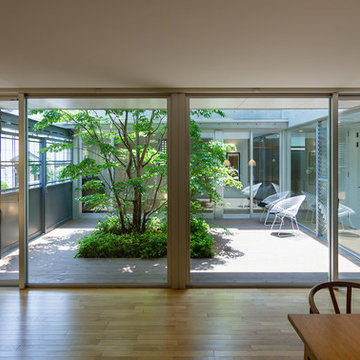
村田淳建築研究室/リビングから中庭を見ています。コの字型に空間がつながる様子がよく分かります。
床から天井までの大きなガラス窓としていることで、室内と庭がひとつながりに連続します。
ガラスは全てペアガラス。きちんと軒を設けていますので、夏はきびしい日射しを遮り、冬は陽が差し込みます。
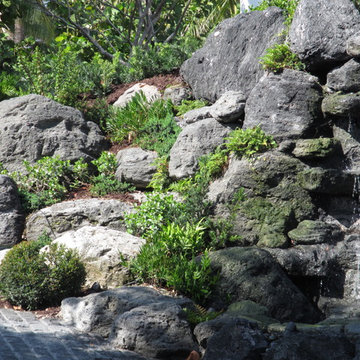
Rock garden waterfall and pond in Manalapan, Florida by Waterfalls Fountains & Gardens Inc.
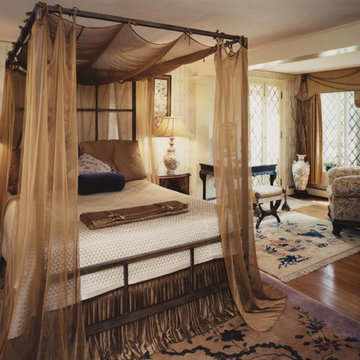
This stunning bedroom features antique 1920's Chinese Nichol rugs in gold and soft purple, Schumacher wallpaper, Ann Gish canopy bed and silk bedding, antique Chinese furniture, Satsuma jars converted into table lamps and a custom pagoda cornice and panels done in Scalamandre silk fabric.
Designer Theresa Nejad
Photographer Randi Bye
188.247 billeder af asiatisk design og indretning
11



















