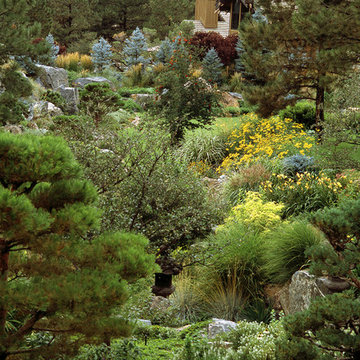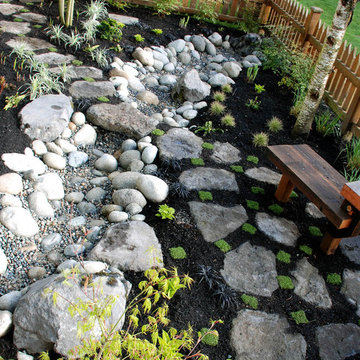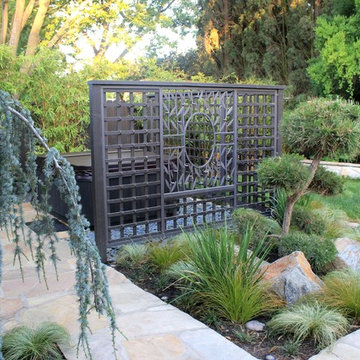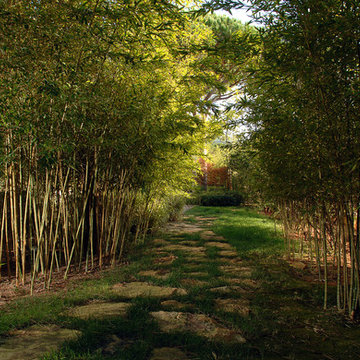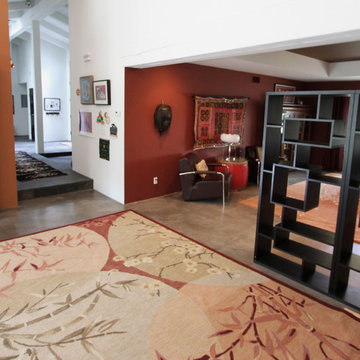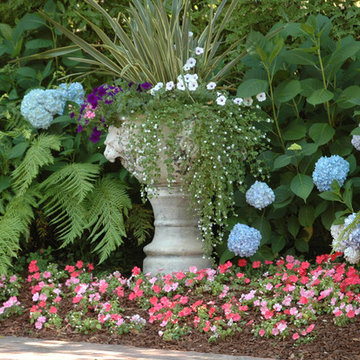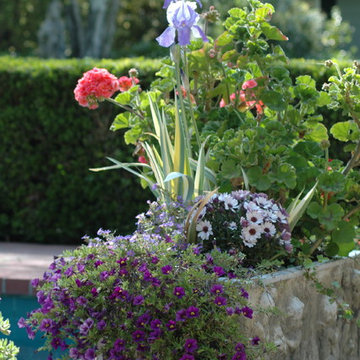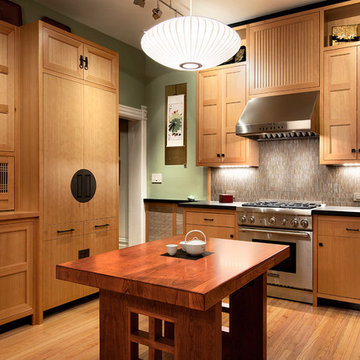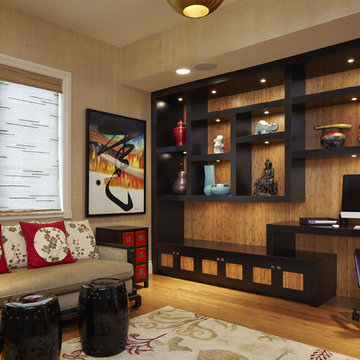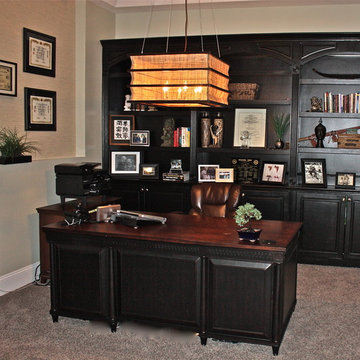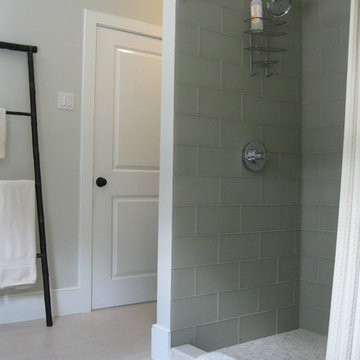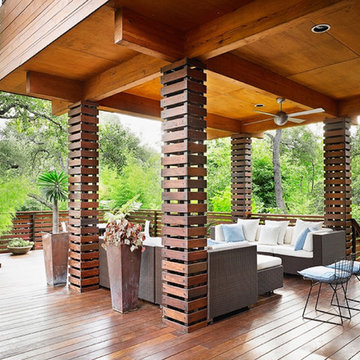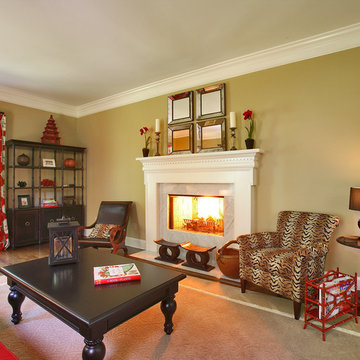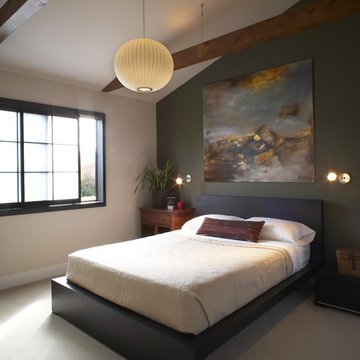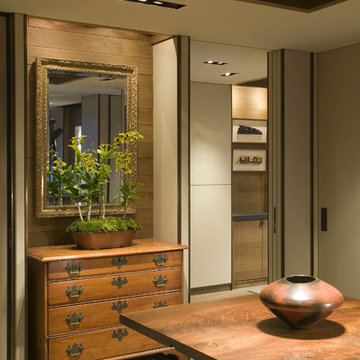188.223 billeder af asiatisk design og indretning
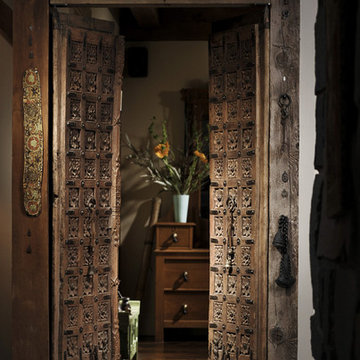
The rich ingenuity of rustic materials, warm colors and varying texture lend to an inviting ambiance.
Find den rigtige lokale ekspert til dit projekt
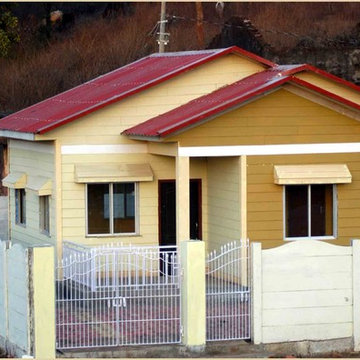
Aanganwadi Bhavan built for Govt. of Madhya Pradesh (MP) India under Women and Child Welfare Department. The state of MP in India has played a lead role in incorporating/promoting Cold formed light gauge steel structures for their building requirements in rural parts of the state. Built by Durable Steel Building in Dindori District - MP
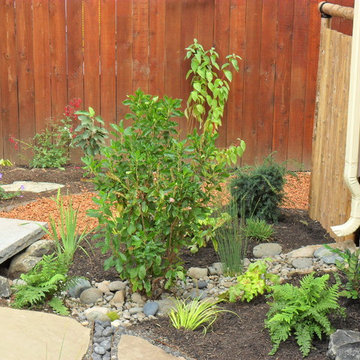
Garden for the Disconnected Downspout. Photo by Amy Whitworth, Installation by Apogee Landscapes www.apogeelandscapes.com
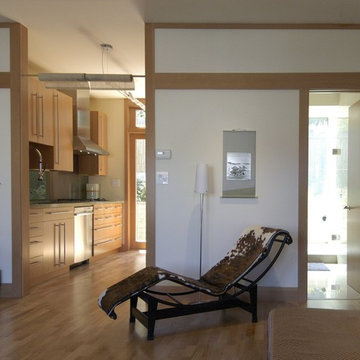
The design of this remodel of a small two-level residence in Noe Valley reflects the owner’s passion for Japanese architecture. Having decided to completely gut the interior partitions, we devised a better arranged floor plan with traditional Japanese features, including a sunken floor pit for dining and a vocabulary of natural wood trim and casework. Vertical grain Douglas Fir takes the place of Hinoki wood traditionally used in Japan. Natural wood flooring, soft green granite and green glass backsplashes in the kitchen further develop the desired Zen aesthetic. A wall to wall window above the sunken bath/shower creates a connection to the outdoors. Privacy is provided through the use of switchable glass, which goes from opaque to clear with a flick of a switch. We used in-floor heating to eliminate the noise associated with forced-air systems.
188.223 billeder af asiatisk design og indretning
14



















