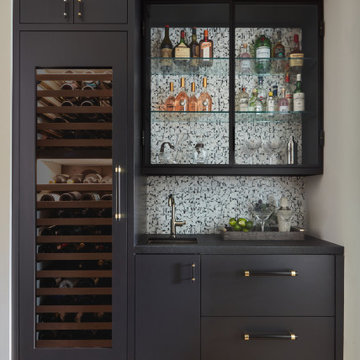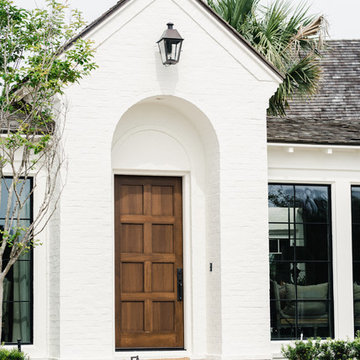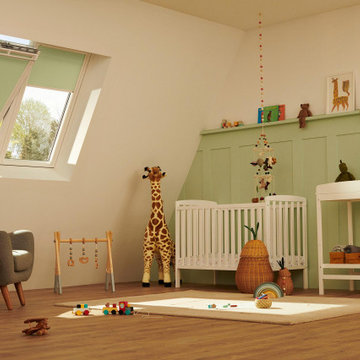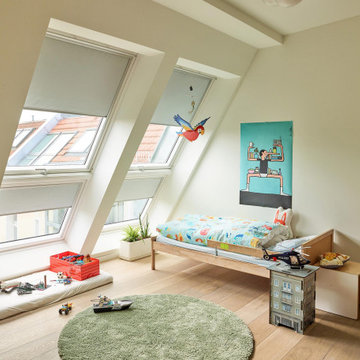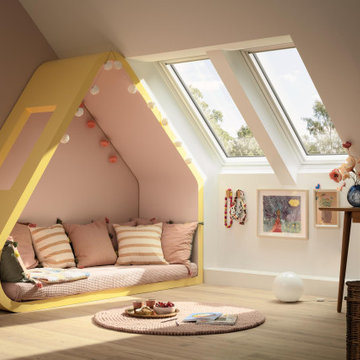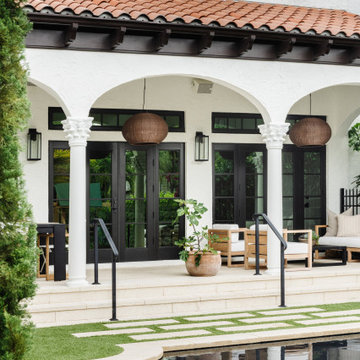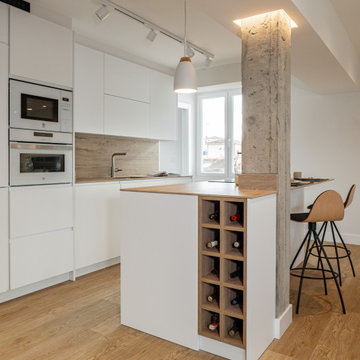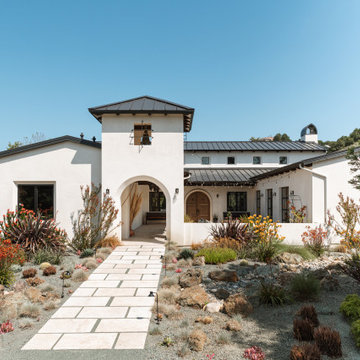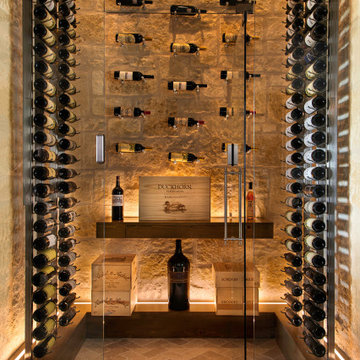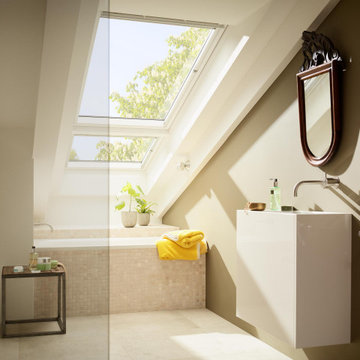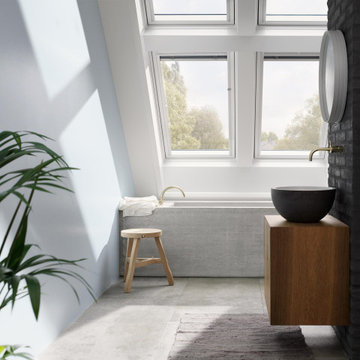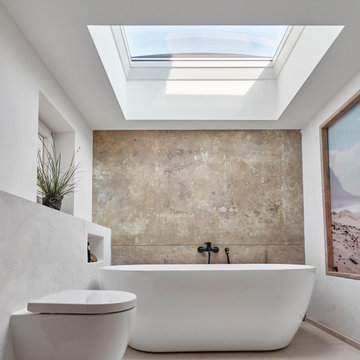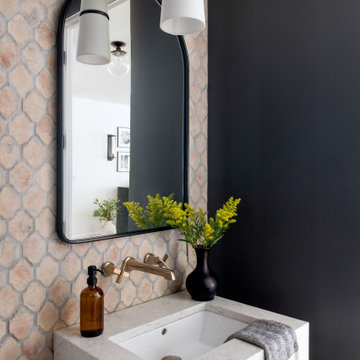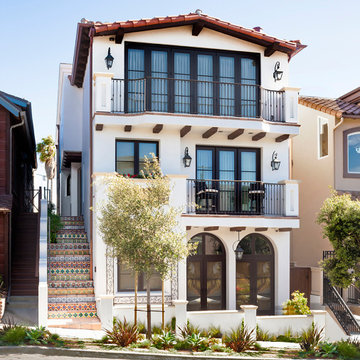474.839 billeder af middelhavs design og indretning
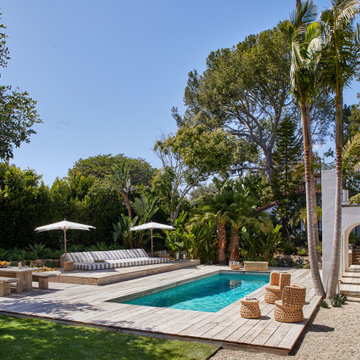
A Burdge Architects Mediterranean styled residence in Malibu, California. Large, open floor plan with sweeping ocean views. Pool and poolhouse
Find den rigtige lokale ekspert til dit projekt

Proyecto realizado por Meritxell Ribé - The Room Studio
Construcción: The Room Work
Fotografías: Mauricio Fuertes
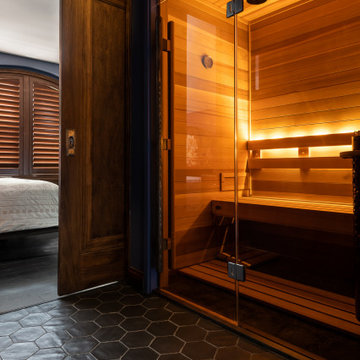
The client wanted to renovate the 2nd floor/attic to become a private master suite with ample closets, sauna, office space, workout room and master bath.
The challenge was to add those spaces in an organized way that worked within the constraints of the attic space with sloping ceiling. We added a large arched window in the master bedroom to take advantage of the view and south exposure.
Photography by Karen Palmer

The new front walk of Tierra y Fuego terra-cotta with inset Arto ceramic tiles winds through fragrant drifts of Lavender, Cistus 'Little Miss Sunshine', and Arctotis 'Pink Sugar'. A pair of 'Guardsman' Phormium stand sentry at the front porch. Photo © Jude Parkinson-Morgan.
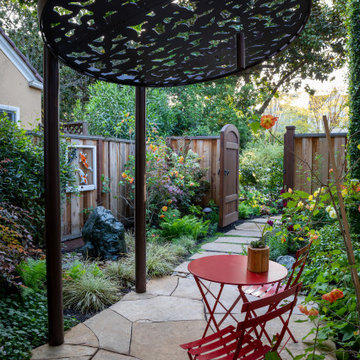
The custom arbor creates a cool intimate sitting area thanks to a cantilevered steel canopy with die-cut panel by Parasoleil. Arizona flagstone pavers and a boulder fountain ground the space in lush plantings. 'Koi' artwork (acrylic on reclaimed glass windowpane) by owner. Photo © Jude Parkinson-Morgan.
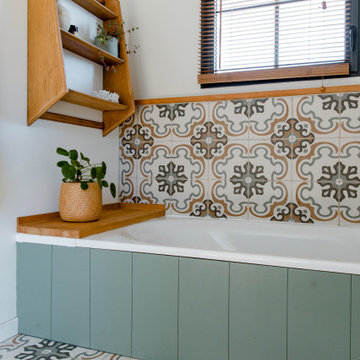
Cette maison islaise est construite en ossature bois. L’orientation de la parcelle a guidé le plan de la maison. De larges baies au sud s’ouvrent sur la terrasse et le jardin. Une ambiance harmonieuse règne à l’intérieur de la maison de par les couleurs et les matériaux utilisés. Dans la cuisine kaki un sol en tomette carrée est contrasté par un plan de travail en bois foncé.
Le salon prend vie autour d’un meuble sur mesure en bois multifonction intégrant banquette, rangement, verrière, poêle, télé, bibliothèque. Un tout en un.
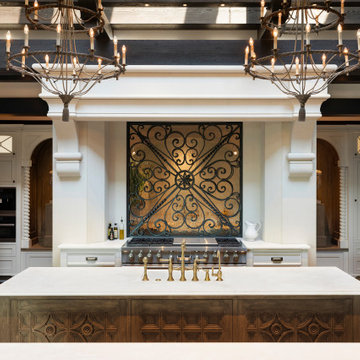
This backsplash design won 1st place for Decorative Glass and Mirror in the Midwest Home Design Awards Show.
474.839 billeder af middelhavs design og indretning
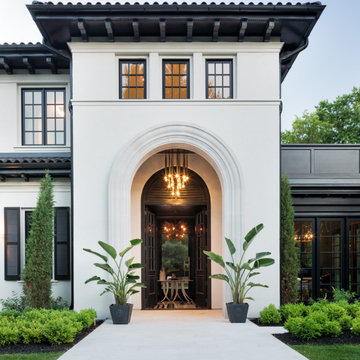
Approach to Mediterranean-style dramatic arch front entry with dark painted double front door and tile roof surrounded by formal landscape.
95



















