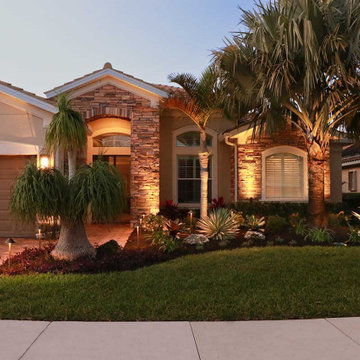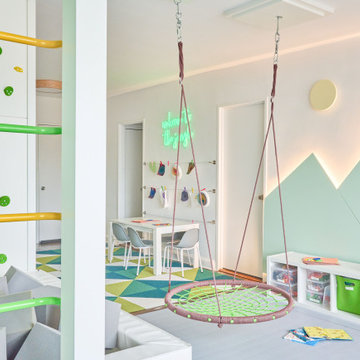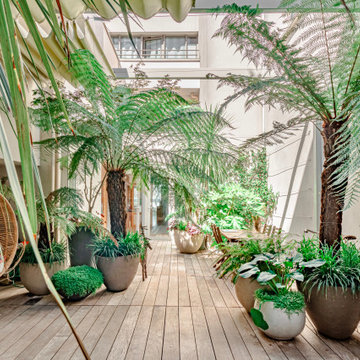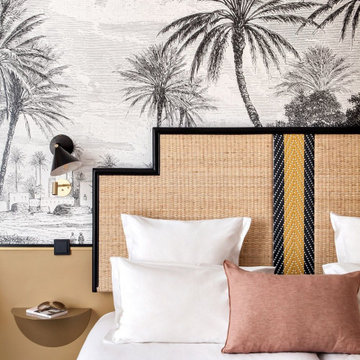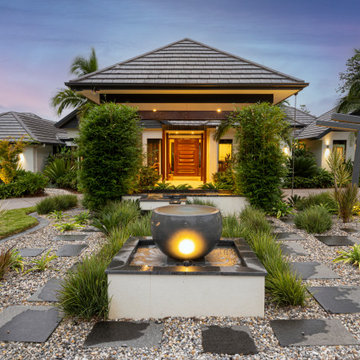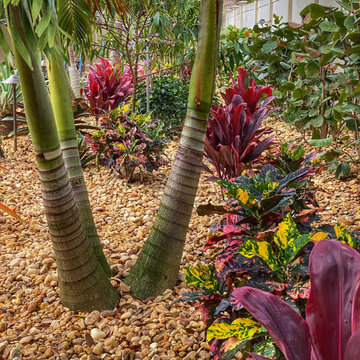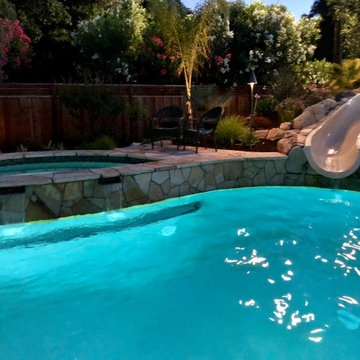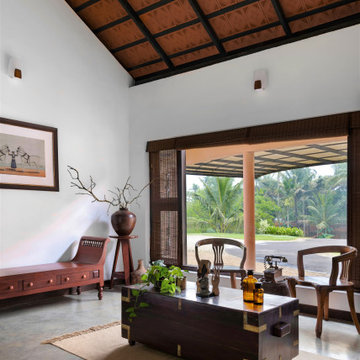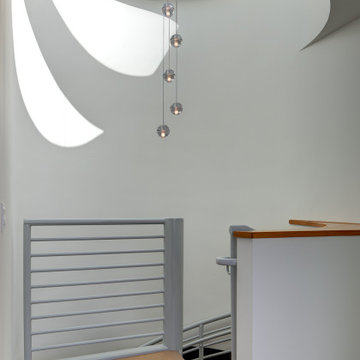146.728 billeder af tropisk design og indretning
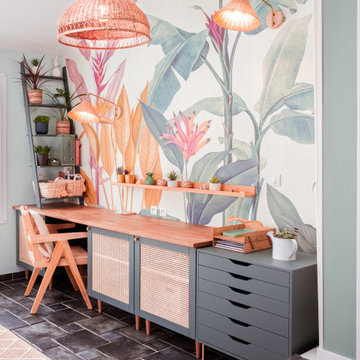
Le bureau Bohème-Tropical , c'est un grand bureau de 250 cm avec trois grands placards, ainsi que plusieurs étagères pour y ranger les dossiers.
A côté du bureau, on trouvera un petit coin cocooning avec des poufs et coussins pour créer un coin de repos et détente très bohême. J'ai créé plusieurs points lumineux comme cette suspension multiple, ainsi que deux appliques au dessus du bureau, et une autre au dessus de la porte fenêtre. Toutes en matières naturelles comme le raphia ou le rotin. L’esprit bohème sait créer cette ambiance paisible propice au travail ainsi qu’à la détente. On y retrouvera beaucoup de matières naturelles comme le rotin dans les suspensions et appliques ou du cannage sur les portes du mobilier du bureau. Des meubles en bois. Un beau tapis en jute. Le papier peint, les suspensions de plantes et l’étagère végétale, ainsi que les vues sur le jardin grâce aux grandes baies vitrées ont su apporter l’ambiance tropicale. J'ai choisis un camaïeu de vert, comme le vert amande grisé et le vert turquoise que l’on retrouve sur le papier peint afin d’harmoniser le tout. Pour les portes du bureau j’ai opté pour un bleu paon, que l’on retrouvera aussi sur les étagères.
Le vert s’harmonisera très bien avec les matières naturelles. L'étagère en escalier est une récupération, repeinte et vernis.
Find den rigtige lokale ekspert til dit projekt
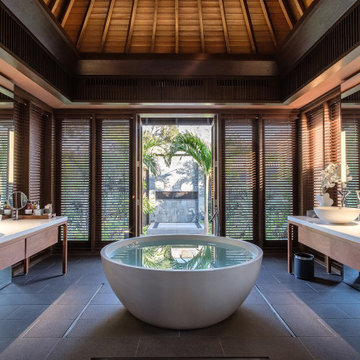
Set in the rural hinterland outside Pune, India, 42 Wagholi is an impeccably crafted weekend house that blurs architecture, interiors and landscape. Large and generous bathrooms open into private courtyards and feature nature-inspired materials like our apaiserMARBLE® pieces in a custom cream finish.
Designed by Dar & Wagh
Photo credits: Suleiman Merchant and Deepak Kaw
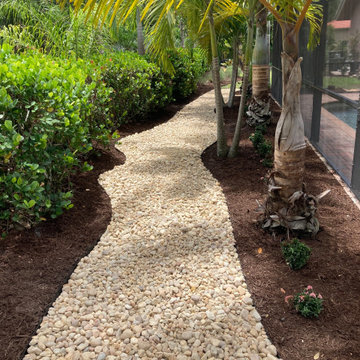
This rock pathway connects the front yard via a side yard pathway to the backyard creating a beautiful aesthetic flow that compliments the homes beauty and curb appeal.

Step into this beautiful blue kid's bathroom and take in all the gorgeous chrome details. The double sink vanity features a high gloss teal lacquer finish and white quartz countertops. The blue hexagonal tiles in the shower mimick the subtle linear hexagonal tiles on the floor and give contrast to the organic wallpaper.
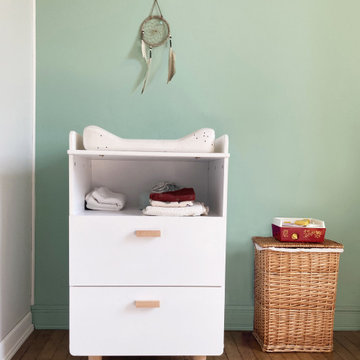
Réalisation d’une chambre évolutive pour bébé dans une ambiance douce et naturelle.
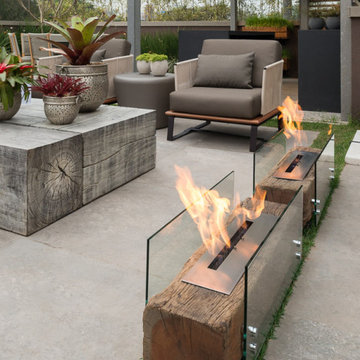
Portable, floor Ecofireplace with ECO 20 burner, silicone wheels, tempered glass and rustic demolition railway sleeper wood* encasing. Thermal insulation made of fire-retardant treatment and refractory tape applied to the burner.

The ultimate coastal beach home situated on the shoreintracoastal waterway. The kitchen features white inset upper cabinetry balanced with rustic hickory base cabinets with a driftwood feel. The driftwood v-groove ceiling is framed in white beams. he 2 islands offer a great work space as well as an island for socializng.

The villa spread over a plot of 28,000 Sqft in South Goa was built along with two guest bungalow in the plot. This is when ZERO9 was approached to do the interiors and landscape for the villa with some basic details for the external facade. The space was to be kept simple, elegant and subtle as it was to be lived in daily and not to be treated as second home. Functionality and maintenance free design was expected.
The entrance foyer is complimented with a 8’ wide verandah that hosts lazy chairs and plants making it a perfect spot to spend an entire afternoon. The driveway is paved with waste granite stones with a chevron pattern. The living room spreads over an impressive 1500 Sqft of a double height space connected with the staircase, dining area and entertainment zone. The entertainment zone was divided with a interesting grid partition to create a privacy factor as well as a visual highlight. The main seating is designed with subtle elegance with leather backing and wooden edge. The double height wall dons an exotic aged veneer with a bookmatch forms an artwork in itself. The dining zone is in within the open zone accessible the living room and the kitchen as well.
The Dining table in white marble creates a non maintenance table top at the same time displays elegance. The Entertainment Room on ground floor is mainly used as a family sit out as it is easily accessible to grandmothers room on the ground floor with a breezy view of the lawn, gazebo and the unending paddy fields. The grand mothers room with a simple pattern of light veneer creates a visual pattern for the bed back as well as the wardrobe. The spacious kitchen with beautiful morning light has the island counter in the centre making it more functional to cater when guests are visiting.
The floor floor consists of a foyer which leads to master bedroom, sons bedroom, daughters bedroom and a common terrace which is mainly used as a breakfast and snacks area as well. The master room with the balcony overlooking the paddy field view is treated with cosy wooden flooring and lush veneer with golden panelling. The experience of luxury in abundance of nature is well seen and felt in this room. The master bathroom has a spacious walk in closet with an island unit to hold the accessories. The light wooden flooring in the Sons room is well complimented with veneer and brown mirror on the bed back makes a perfect base to the blue bedding. The cosy sitout corner is a perfect reading corner for this booklover. The sons bedroom also has a walk in closet. The daughters room with a purple fabric panelling compliments the grey tones. The visibility of the banyan tree from this room fills up the space with greenery. The terrace on first floor is well complimented with a angular grid pergola which casts beautiful shadows through the day. The lines create a dramatic angular pattern and cast over the faux lawn. The space is mainly used for grandchildren to hangout while the family catches up on snacks.
The second floor is an party room supported with a bar, projector screen and a terrace overlooking the paddy fields and sunset view. This room pops colour in every single frame. The beautiful blend of inside and outside makes this space unique in itself.
146.728 billeder af tropisk design og indretning
13




















