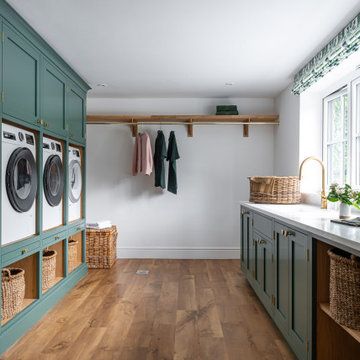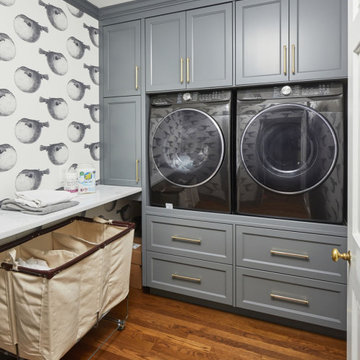146.208 Billeder af bryggers
Sorteret efter:
Budget
Sorter efter:Populær i dag
21 - 40 af 146.208 billeder
Item 1 ud af 5
Find den rigtige lokale ekspert til dit projekt
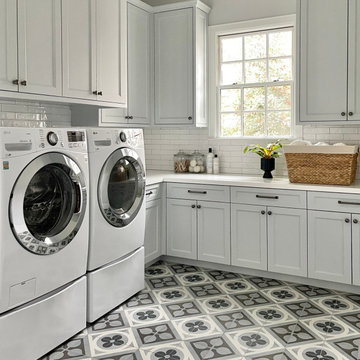
Take Laundry Room from simple to spectacular with a little help from our Cementine Retro patterned tile. You don't need to go big here - a little patterned tile in your space can go a long way to adding a fun and fresh detail where your home most needs a little pop of personality.
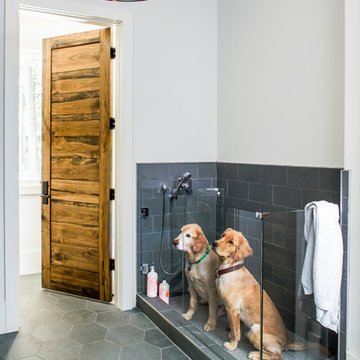
Custom dog wash in slate surround, slate curb, and penny round floor; photo by Jeff Herr Photography

This mudroom is finished in grey melamine with shaker raised panel door fronts and butcher block counter tops. Bead board backing was used on the wall where coats hang to protect the wall and providing a more built-in look.
Bench seating is flanked with large storage drawers and both open and closed upper cabinetry. Above the washer and dryer there is ample space for sorting and folding clothes along with a hanging rod above the sink for drying out hanging items.
Designed by Jamie Wilson for Closet Organizing Systems

Our clients had been searching for their perfect kitchen for over a year. They had three abortive attempts to engage a kitchen supplier and had become disillusioned by vendors who wanted to mould their needs to fit with their product.
"It was a massive relief when we finally found Burlanes. From the moment we started to discuss our requirements with Lindsey we could tell that she completely understood both our needs and how Burlanes could meet them."
We needed to ensure that all the clients' specifications were met and worked together with them to achieve their dream, bespoke kitchen.
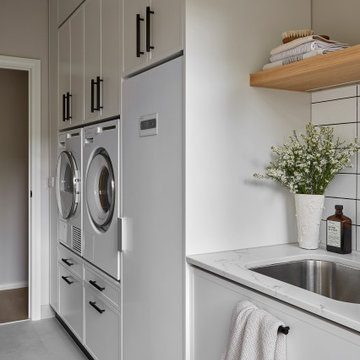
Functional practical and simple laundry with ease of use a priority - no bending down to machines and drawers for clothes storage under machines along with a pull out shelf to put your wet clothes on. Plus we added a drying cabinet to make life easier when it came to ironing

The laundry room was placed between the front of the house (kitchen/dining/formal living) and the back game/informal family room. Guests frequently walked by this normally private area.
Laundry room now has tall cleaning storage and custom cabinet to hide the washer/dryer when not in use. A new sink and faucet create a functional cleaning and serving space and a hidden waste bin sits on the right.
146.208 Billeder af bryggers

View of Laundry room with built-in soapstone folding counter above storage for industrial style rolling laundry carts and hampers. Space for hang drying above. Laundry features two stacked washer / dryer sets. Painted ship-lap walls with decorative raw concrete floor tiles. Built-in pull down ironing board between the washers / dryers.
2






