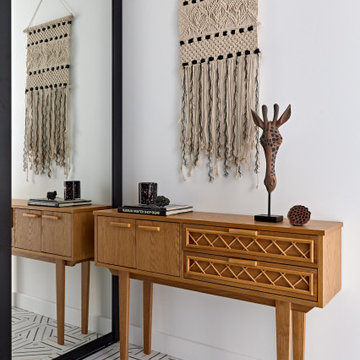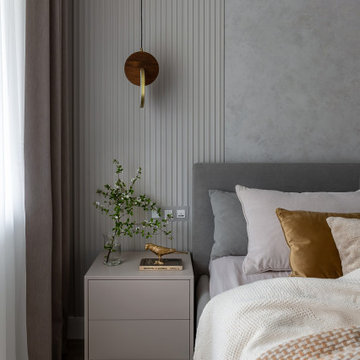8.320.378 billeder af moderne design og indretning

Architect: Becker Henson Niksto
General Contractor: Allen Construction
Photographer: Jim Bartsch Photography
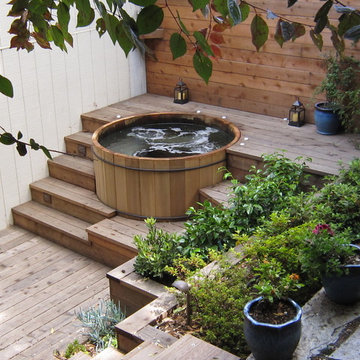
San Francisco hot tub, patio, and landscape designed and built by Artisans Landscape. For before/after pictures visit www.artisanslandscape.com/beforeafter.
Find den rigtige lokale ekspert til dit projekt

Jack’s Point is Horizon Homes' new display home at the HomeQuest Village in Bella Vista in Sydney.
Inspired by architectural designs seen on a trip to New Zealand, we wanted to create a contemporary home that would sit comfortably in the streetscapes of the established neighbourhoods we regularly build in.
The gable roofline is bold and dramatic, but pairs well if built next to a traditional Australian home.
Throughout the house, the design plays with contemporary and traditional finishes, creating a timeless family home that functions well for the modern family.
On the ground floor, you’ll find a spacious dining, family lounge and kitchen (with butler’s pantry) leading onto a large, undercover alfresco and pool entertainment area. A real feature of the home is the magnificent staircase and screen, which defines a formal lounge area. There’s also a wine room, guest bedroom and, of course, a bathroom, laundry and mudroom.
The display home has a further four family bedrooms upstairs – the primary has a luxurious walk-in robe, en suite bathroom and a private balcony. There’s also a private upper lounge – a perfect place to relax with a book.
Like all of our custom designs, the display home was designed to maximise quality light, airflow and space for the block it was built on. We invite you to visit Jack’s Point and we hope it inspires some ideas for your own custom home.
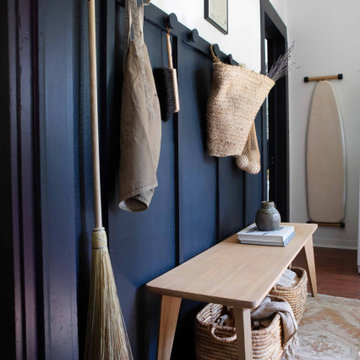
Getaway in style, in an immersive experience of beauty that will leave you rested and inspired. We've designed this historic cottage in our signature style located in historic Weatherford, Texas. It is available to you on Airbnb, or our website click on the link in the header titled: Properties.
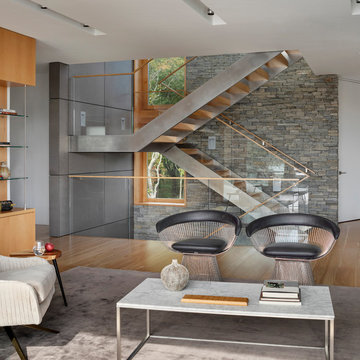
When a world class sailing champion approached us to design a Newport home for his family, with lodging for his sailing crew, we set out to create a clean, light-filled modern home that would integrate with the natural surroundings of the waterfront property, and respect the character of the historic district.
Our approach was to make the marine landscape an integral feature throughout the home. One hundred eighty degree views of the ocean from the top floors are the result of the pinwheel massing. The home is designed as an extension of the curvilinear approach to the property through the woods and reflects the gentle undulating waterline of the adjacent saltwater marsh. Floodplain regulations dictated that the primary occupied spaces be located significantly above grade; accordingly, we designed the first and second floors on a stone “plinth” above a walk-out basement with ample storage for sailing equipment. The curved stone base slopes to grade and houses the shallow entry stair, while the same stone clads the interior’s vertical core to the roof, along which the wood, glass and stainless steel stair ascends to the upper level.
One critical programmatic requirement was enough sleeping space for the sailing crew, and informal party spaces for the end of race-day gatherings. The private master suite is situated on one side of the public central volume, giving the homeowners views of approaching visitors. A “bedroom bar,” designed to accommodate a full house of guests, emerges from the other side of the central volume, and serves as a backdrop for the infinity pool and the cove beyond.
Also essential to the design process was ecological sensitivity and stewardship. The wetlands of the adjacent saltwater marsh were designed to be restored; an extensive geo-thermal heating and cooling system was implemented; low carbon footprint materials and permeable surfaces were used where possible. Native and non-invasive plant species were utilized in the landscape. The abundance of windows and glass railings maximize views of the landscape, and, in deference to the adjacent bird sanctuary, bird-friendly glazing was used throughout.
Photo: Michael Moran/OTTO Photography

The Tranquility Residence is a mid-century modern home perched amongst the trees in the hills of Suffern, New York. After the homeowners purchased the home in the Spring of 2021, they engaged TEROTTI to reimagine the primary and tertiary bathrooms. The peaceful and subtle material textures of the primary bathroom are rich with depth and balance, providing a calming and tranquil space for daily routines. The terra cotta floor tile in the tertiary bathroom is a nod to the history of the home while the shower walls provide a refined yet playful texture to the room.

Space was at a premium in this 1930s bedroom refurbishment, so textured panelling was used to create a headboard no deeper than the skirting, while bespoke birch ply storage makes use of every last millimeter of space.
The circular cut-out handles take up no depth while relating to the geometry of the lamps and mirror.
Muted blues, & and plaster pink create a calming backdrop for the rich mustard carpet, brick zellige tiles and petrol velvet curtains.
8.320.378 billeder af moderne design og indretning
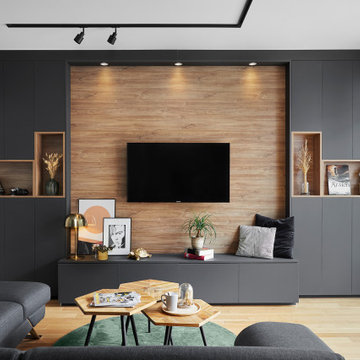
M. et Mme B. ont fait l’acquisition d’un appartement neuf (résidence secondaire) dans le centre-ville de Nantes. Ils ont fait appel à notre agence afin de rendre ce lieu plus accueillant et fonctionnel.
M. et Mme B. ont souhaité donner à leur nouveau lieu de vie une ambiance sobre, chic et intemporelle.
Le défi majeur pour notre équipe a été de s’adapter à la structure actuelle et par conséquent, redéfinir les espaces par de l’agencement sur-mesure et rendre l’ensemble chaleureux.
Notre proposition
En prenant en considération le cahier des charges de nos clients, nous avons dessiné un projet chaleureux et élégant marqué par l’ensemble de nos agencements sur-mesure.
- L’ambiance chic et sobre a été apportée par le bois et la couleur grise.
- Un meuble de rangement et des patères pouvant accueillir sacs, chaussures et manteaux ainsi qu’une assise permet de rendre l’entrée plus fonctionnelle.
- La mise en œuvre d’un claustra en chêne massif qui permet de délimiter la cuisine de la salle à manger tout en conservant la luminosité.
- L’espace TV est marqué par un bel et grand agencement sur-mesure alternant des placards et des niches, permettant de créer une belle harmonie entre le vide et le plein.
- La tête de lit ainsi que les tables de chevet ont été imaginés pour apporter de l’élégance et de la fonctionnalité dans un seul et même agencement.
Le Résultat
La confiance de M. et Mme B. nous a permis de mettre en œuvre un projet visant à améliorer leur intérieur et leur qualité de vie.
Plus fonctionnel par les divers rangements et plus chaleureux grâce aux couleurs et matériaux, ce nouvel appartement répond entièrement aux envies et au mode de vie de M. et Mme B.
10



























