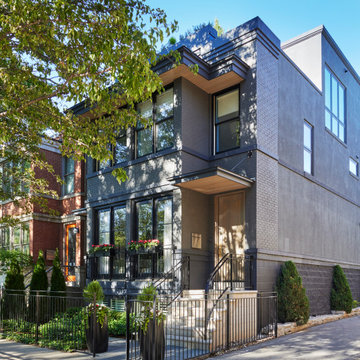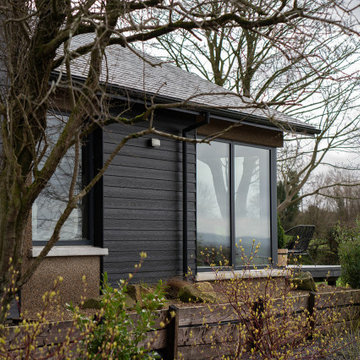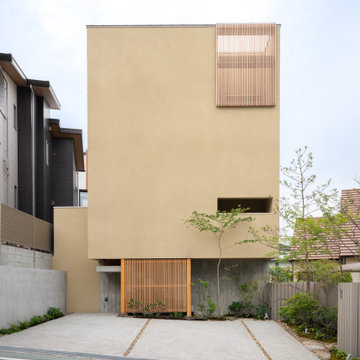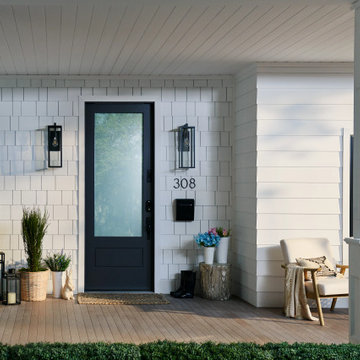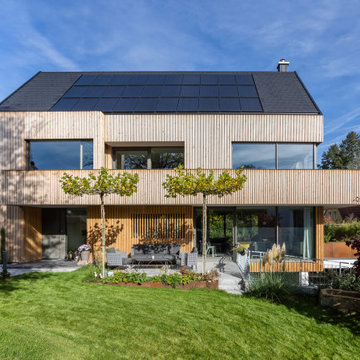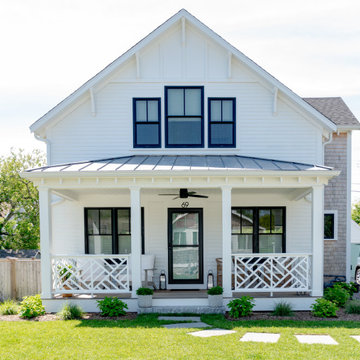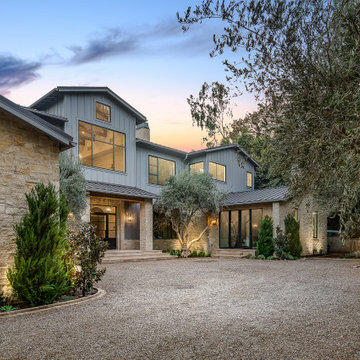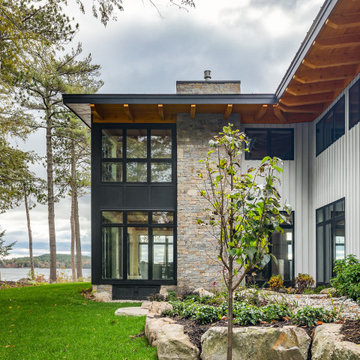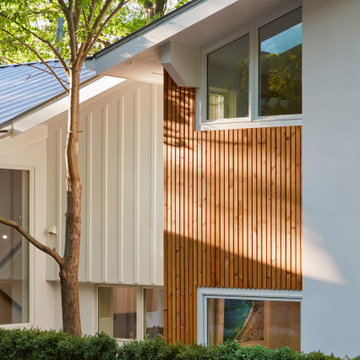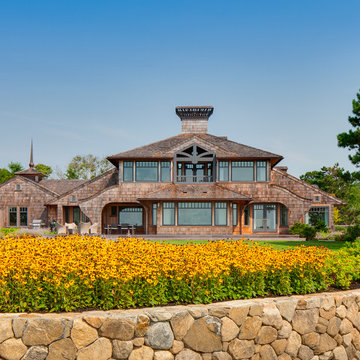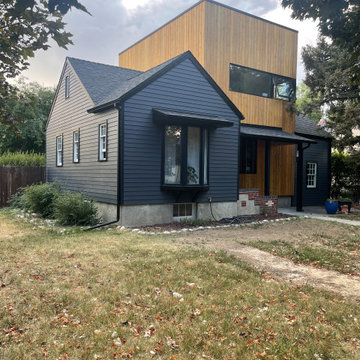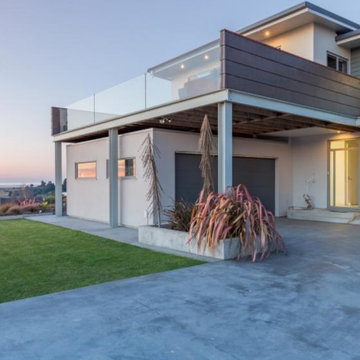Billeder af husfacader
Sorteret efter:
Budget
Sorter efter:Populær i dag
281 - 300 af 1.480.020 billeder
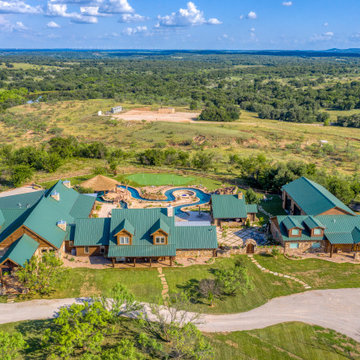
Large ranch estate for multi-family use. Log and rock home with metal roof mimics the original hunting cabin on the ranch property. Property also has a courtyard and expansive outdoor entertainment area.
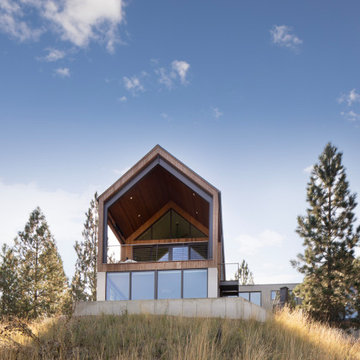
Perched on a forested hillside above Missoula, the Pattee Canyon Residence provides a series of bright, light filled spaces for a young family of six. Set into the hillside, the home appears humble from the street while opening up to panoramic views towards the valley. The family frequently puts on large gatherings for friends of all ages; thus, multiple “eddy out” spaces were created throughout the home for more intimate chats.
Exposed steel structural ribs and generous glazing in the great room create a rhythm and draw one’s gaze to the folding horizon. Smaller windows on the lower level frame intimate portraits of nature. Cedar siding and dark shingle roofing help the home blend in with its piney surroundings. Inside, rough sawn cabinetry and nature inspired tile provide a textural balance with the bright white spaces and contemporary fixtures.
Find den rigtige lokale ekspert til dit projekt
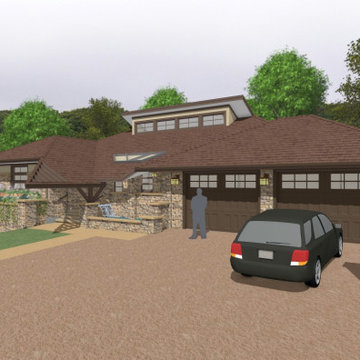
Prairie style house designed with key features of Frank Lloyd Wright's Taliesin.
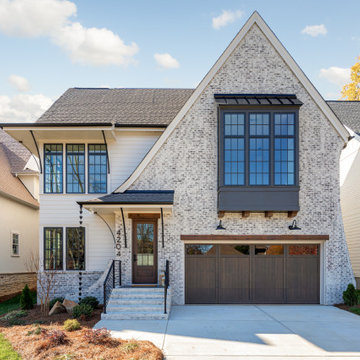
With iron ore clad windows, striking angles, and a German smear-painted brick color scheme, this home makes a statement.
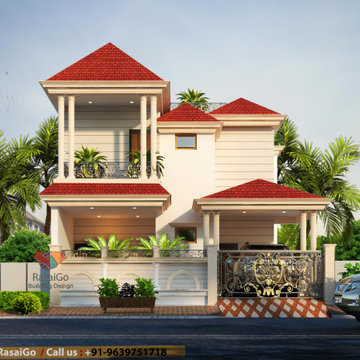
n 2016, a young architectural intern named Shadab Ali, just one year out of college, with a single project and an entrepreneurial spirit, set out to create the firm now known as RasaiGo Architecture — a leader in the architectural field in India.
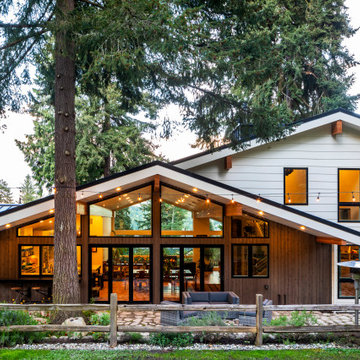
The backyard has a large hardscaped patio with a lounge area, built-in bar counter and grilling area.
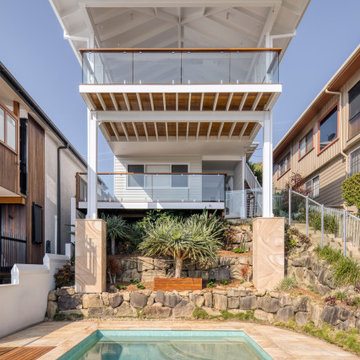
The Woodgee Street Additions were designed to capitalise on the expansive views over Currumbin Beach and South East down to Greenmount
The exposed detailing was reflective of the original fibro cottage on the site and to reinterpret the lightweight coastal vernacular with some contemporary materiality
A large Eastern deck was added to provide an external living space on the steep site capitalising on the ocean views
Operable bifold louvred shutters were added to the South East façade to control prevailing breezes
Living spaces were added underneath for a growing family and Great Dane that had outgrown the current fibro dwelling
Built by Lyle at Five Sea Construction
Photos by Kristian Van Der Beek. KvdB
Billeder af husfacader
15
